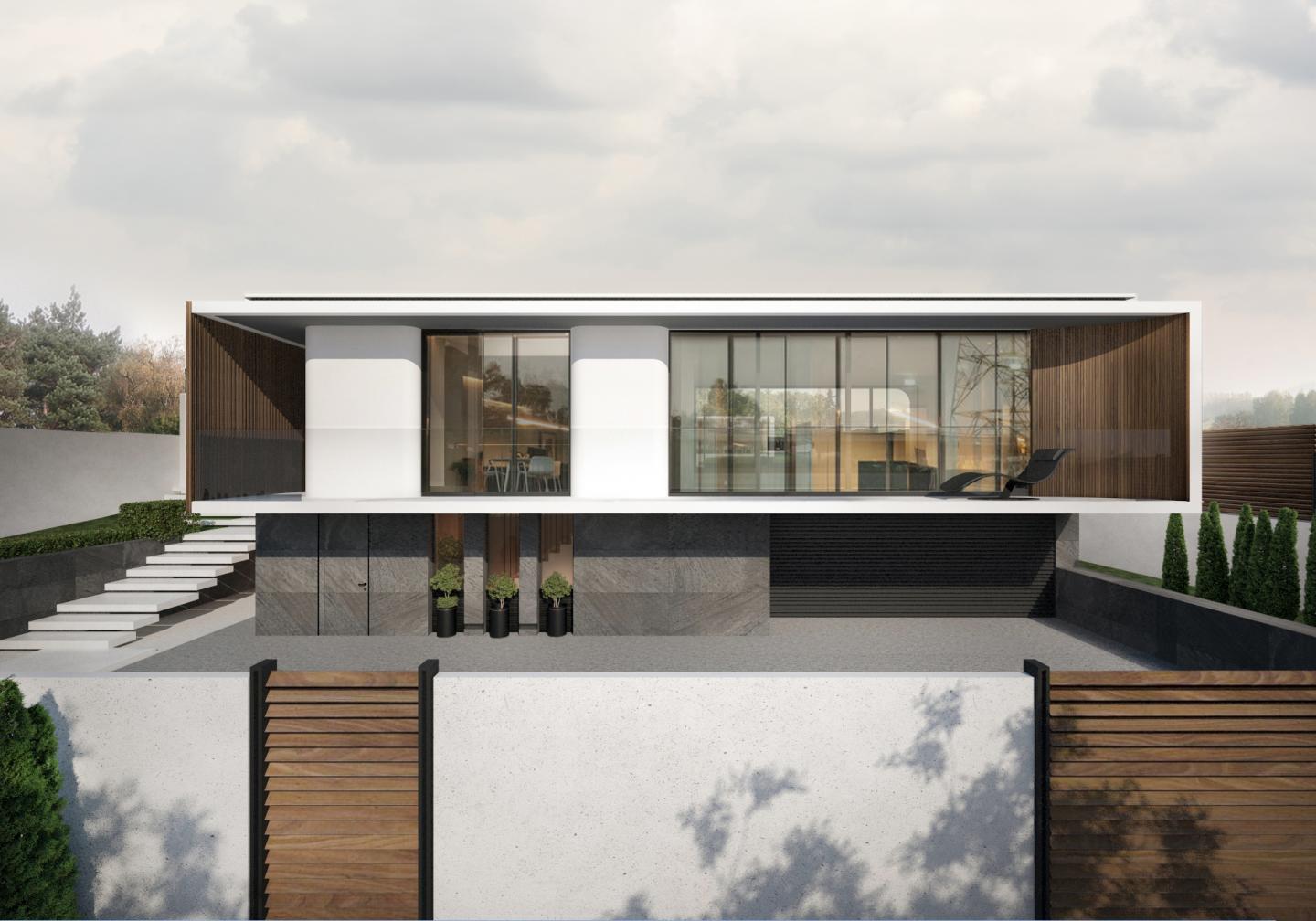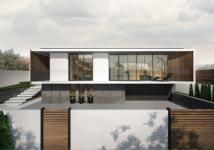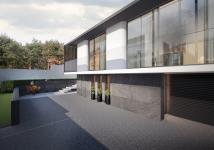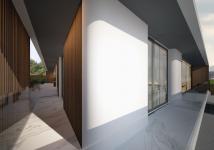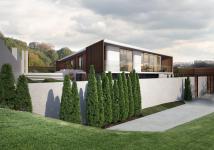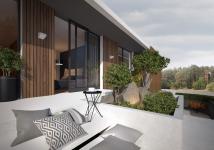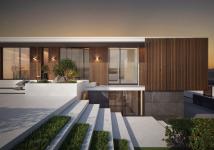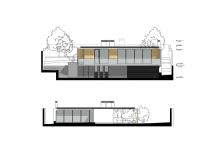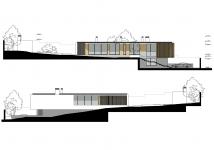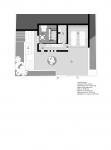A Design Studio ARCHITYPE has presented a project of the modern private architecture integrated into a landscape context of natural environment.
The developed architectural image is based on a concept of “connections”, landscape architecture and building architecture.
Straight lines have been used in combination with few flexible elements. The project’s concept is aimed to achievement of effect of organicity and harmonization by means of a dialogue between architectural and landscape shapes.
Such a geometric solution is possible owing to the application of innovative technology of Glass Fiber Reinforced Concrete (GFRC), which allows to reproduce surface geometry, as well as to improve environmental quality of a building.
Application of reinforcing fiber materials to structural layout of a building will allow not only to improve performance parameters of its structure, but also to lighten it owing to reduced weight, that enables to minimize structural components inside a building.
A flat roof and interlevel slabs are supported by outer walls, which are a support of the whole structure in accordance with the structural layout. No excessive dividing walls or columns hamper free movement inside the building and overfill the space.
The interior space arrangement is governed by a single principle -functionality. The general planning comes to several areas which are different in terms of atmosphere and functions.
House resting on the hillside. Structure of the building consists of 2 levels.Top level offers its unique panoramic view, but at the same time integrity of the building is preserved due to the unity with its environmental context.
Panoramic windows emphasize an effect of a field of view and ensure free penetration of the daylight inside.
In order to maintain general concept of lightness and light, a white color of a building’s elevation coating prevails at the building’s finish. Such a white color is made taking into account the application of an ultrathin liquid ceramic thermo-insulation.
For finish from fasade are offered natural stone and oak
A natural component becomes a determinant with respect to architectural image in order to achieve environmental harmony.
OBJECTIVES
The project proposal is not only a visual filling of a territory, but also a project embodiment of artistically interpreted environmental relations which are formed during human vital activity.
The objective of the project is aimed to a search for methods of composition, creative ideas, as well as new forms for «environmental planning». Application of the environmental approach to design is based on preservation of natural identity.
2021
Typology: Villa
Location: Moldova, Chisinau
Site Area: 927.87
Building Area: 303.66
Total Floor Area: 1231,53
Levels: 2
Category: Private House
Diana Morari-Corotchi
Denis Corotchi
