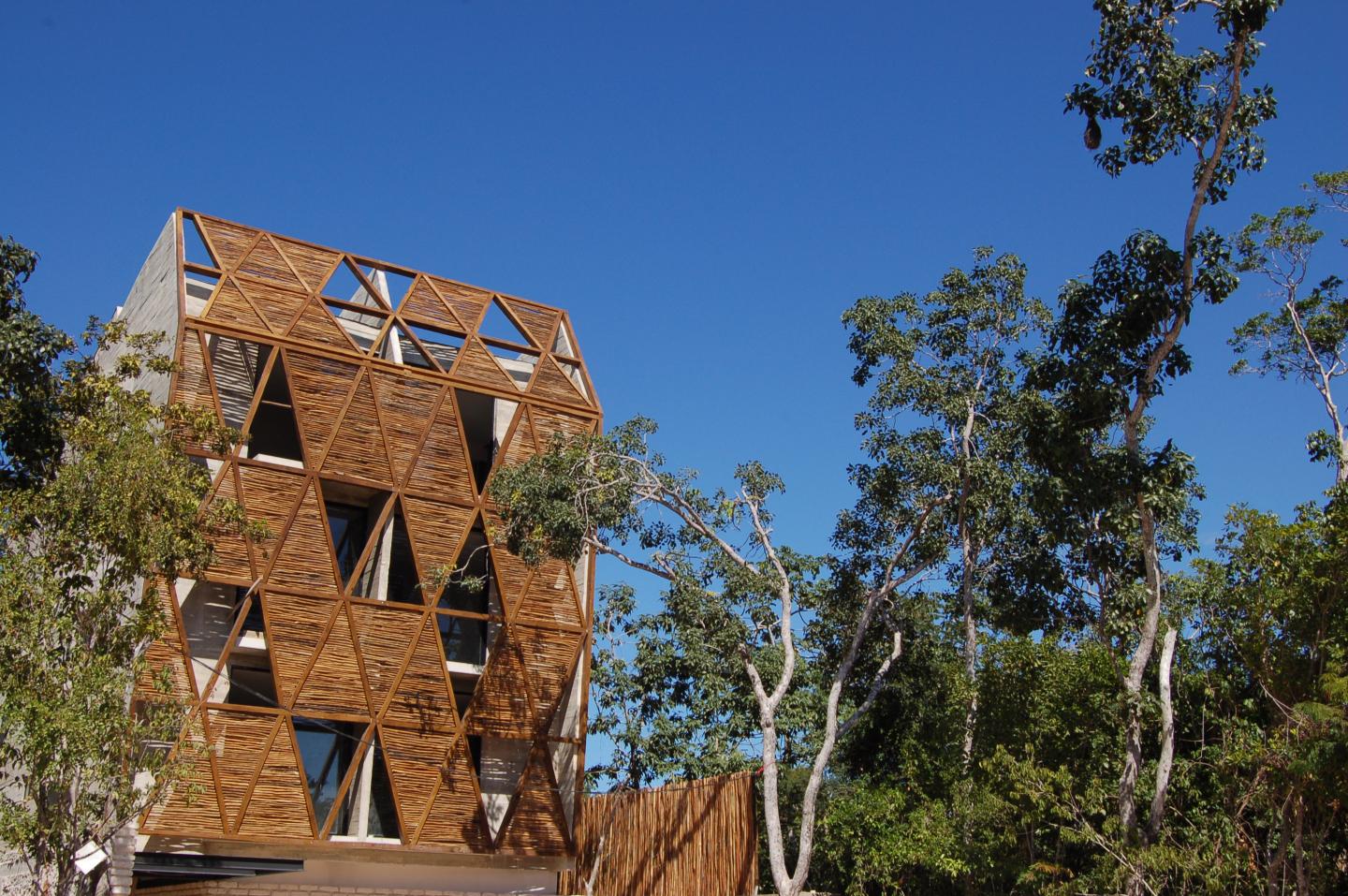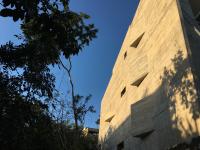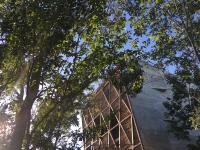A small development of housing apartments nestled in the heart of Tulum, Quintana Roo. The formal and spatial concept is given from the optimization of the space, achieving 6 apartments in two volumes of 4 levels each, separated by a central interior garden that preserves intact a residue of the original jungle existing inside the property, which creates a environment of privacy and freshness. Each of the apartments in the complex have characteristics that provide thermal and spatial comfort, achieved from double heights, terraces and openings that provide light and ventilation to the internal spaces. The purpose of the triangular wood latticework on the façade is to create an architectural element that, apart from giving character to the whole, becomes a second skin for the building, which protects it more from the strong solar radiation incident on the site, thus It itself fulfills the function of a visual barrier from the outside to the inside of the apartments.
One of the main ideas for the conceptualization of this project was to create a contemporary architectural element that had a direct response to the place and its surroundings with regional characteristics and materiality, also taking care of the natural appearance that surrounds it.
Architecture should not be separated from its natural physical environment, it has to be part of it, architecture has to adapt to each region, to different climates, to the unique circumstances of each place where it will be created.
2019
2021
The care and use of regional materials (wood and stone) combined with other materials such as apparent concrete and steel give the complex a contemporary local character.
ARCHITEC EDGAR MARIN









