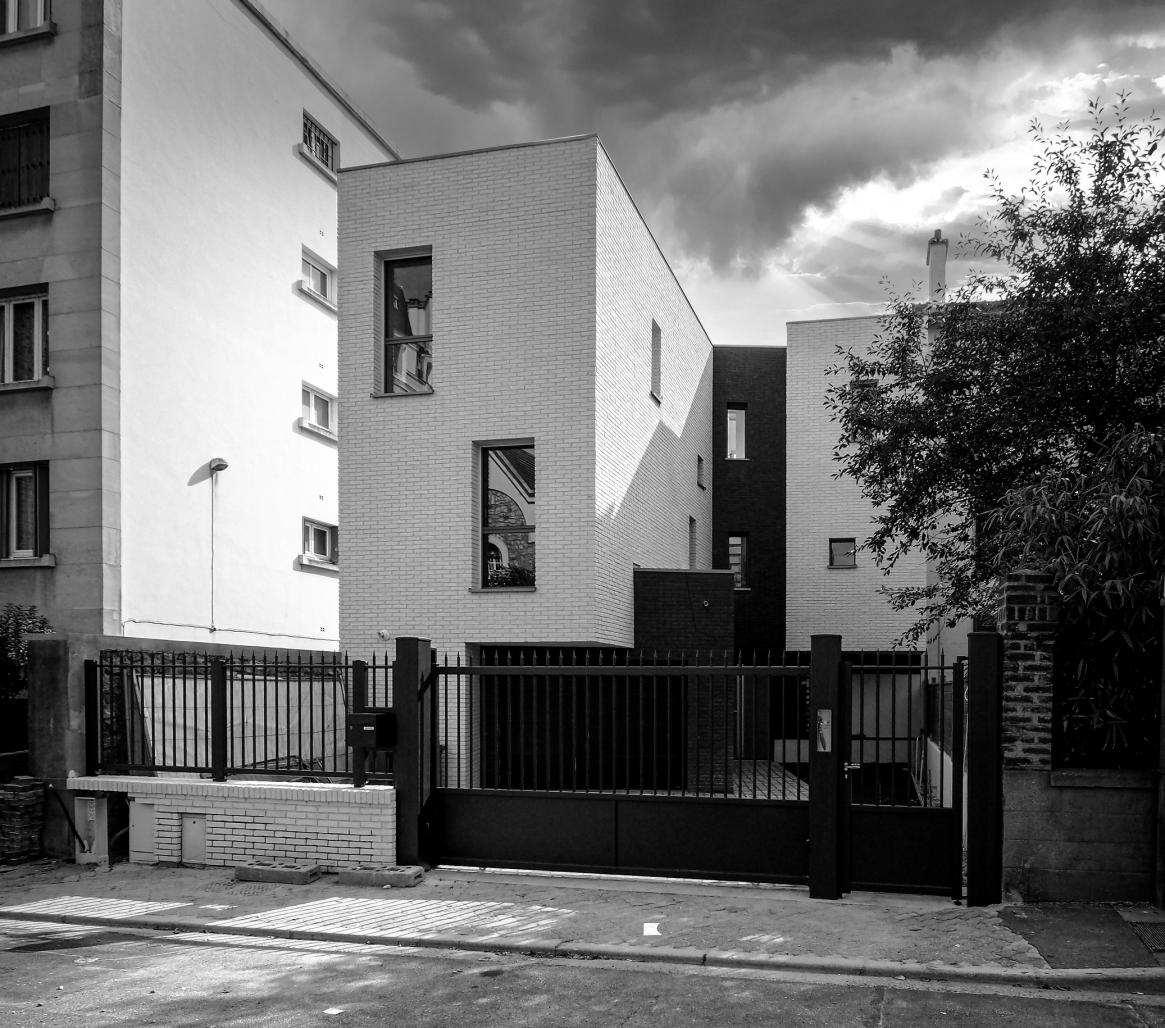Contemporary house project in Enghien Les Bains
The project is developed on 3 levels thus making it possible to respond to a certain built density of rue Felix Faure.
The volume of the garage offset from the geometry of the plot, on the one hand makes it easier for the vehicle to access the garage, and on the other hand introduces a new line of composition of the project.
These two directions of composition associated with an L-shaped layout of the project as well as a different colorimetric treatment in the implementation of hand-molded brick, allows to stage a larger visible volume in the environment of the alignment on Rue . The project therefore responds to the urban character of the street with, on the one hand, maintaining a volume set back by around 5 m and, on the other hand, maintaining green spaces allowing for landscape continuity.
Due to its composition principle, the project responds perfectly to the urban landscape of rue Félix Faure. The use of hand-molded brick in two tones will dialogue perfectly with the existing facades of the street, which itself presents the use of these materials.
On the ground floor, the living spaces are articulated with living room and dining room associated with a kitchen overlooking the rear garden
On the two floors there are four bedrooms and an office associated with two bathrooms.
A central glass roof allows zenithal lighting of all three levels and illuminates a contemporary straight staircase, the real backbone of the house
the guardrail of the staircase is treated by a principle of wooden cleat thus offering transparency on the staircase
2018
2019
Concrete and bricks wall
Fabrice Commerçon Architecte









