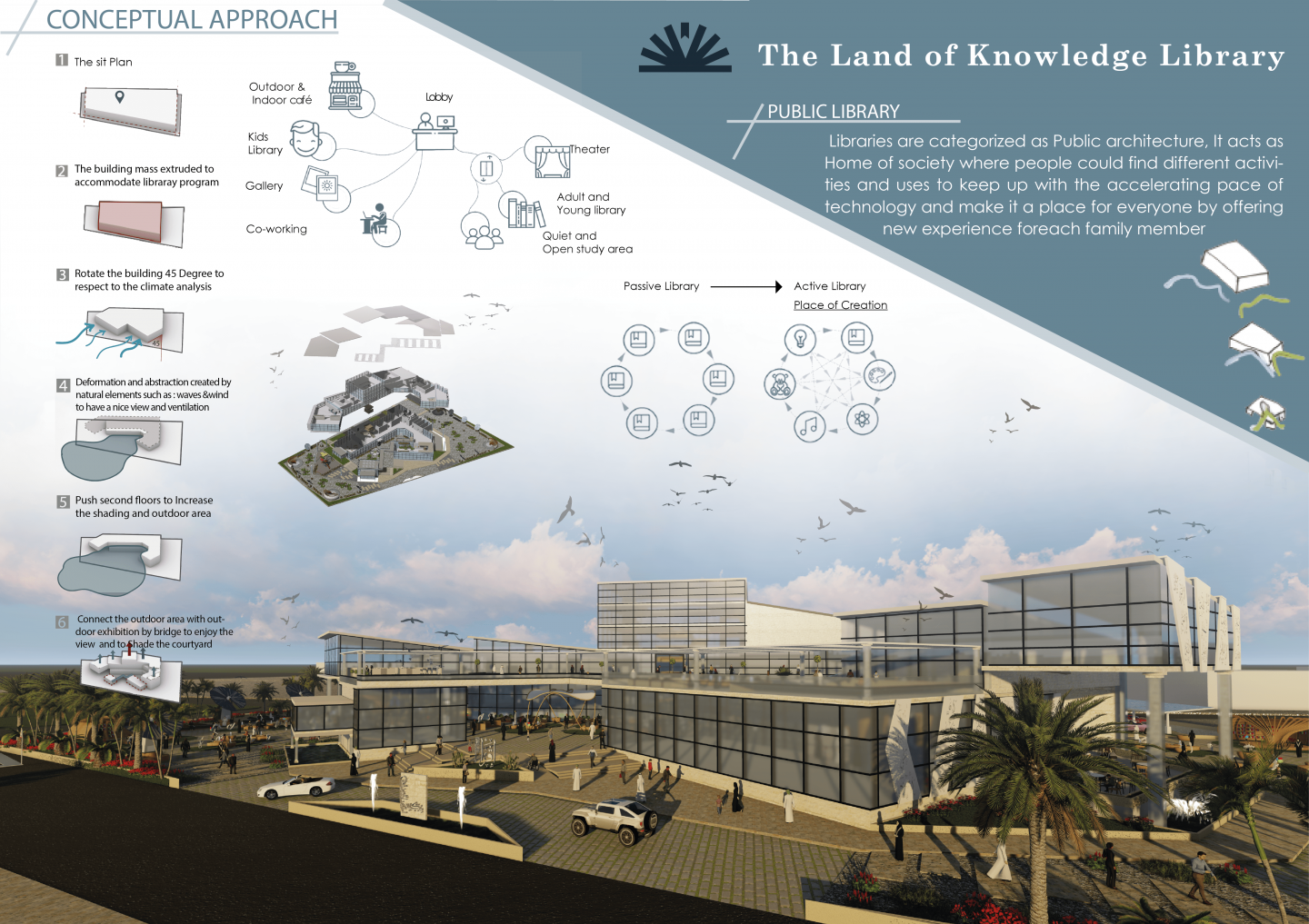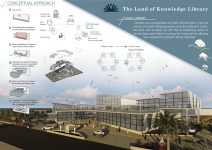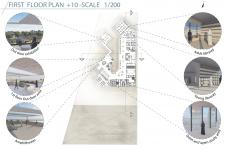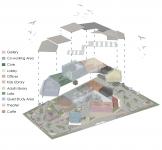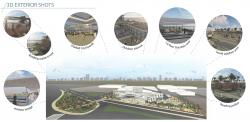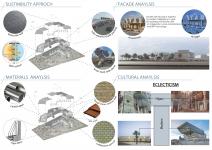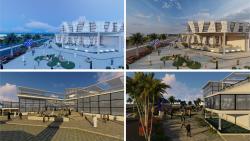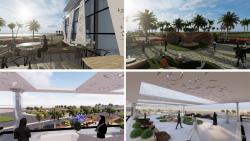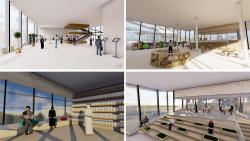Libraries are categorized as public architecture. It acts as the Home of society where people could find different activities and uses to keep up with the accelerating pace of technology and make it a place for everyone by offering a new experience for each family member.
My proposal tries to reflect both the unique environment and the importance of context. As a public library, it has to educate and encourage discussion and to do this. The facility must be a welcoming and genuinely public building. To promote this, creating a series of elevated activity platforms that genuinely interact with the public makes the building more approachable and hopefully entices them. My proposal will positively contribute to the urban realm and cultural context and not simply be a civic statement. I was inspired by the interaction between context and the sculpturing of nature, by the sculptural coastline and the rock formations created by the movement of the water, wind, and tides. Like the coastal forms, the building has also been sculpted by the wave of the sea and the rounded greeneries. The sculpted form is restricted to where the building interacts with the users and where the good wind passes by the building, so only the areas where the good wind may come are sculpted to create ventilation. At the same time, the south edge remains straight to protect the building from the hot sun.
To begin with the Form approach, The building mass extruded to accommodate the library program. Then Rotate the building 45 Degree to respect the climate analysis and respect the surrounding axis. After that, the deformation and abstraction created by natural elements such as waves &wind to have a nice view and ventilation. Next, Pushing the second floor to Increase
the shading and outdoor area. Finally, connect the outdoor space with the outdoor exhibition by bridge to enjoy the courtyard's view and shade.
The next step is to design the floor plans. The Ground floor is free with some indoor and outdoor activities to avoid crowd noise from the main reading halls. When visitors enter the library through the courtyard at the center of the building to have an indoor view, provide natural daylight, and act as a green heart for the project. So They will have multiple options to move on from the ground floor's lobby by searching for the location or number of floors by the two-way system. They can go to the kid's library if they are children, for the adult and young people can visit Caffe, galley (using listen and watch system) or co-working area. Another option is that they can use the staircase to move to the first floor. Have a set in the landing to take a break and read some books, visit adults and young libraries, a meeting room, a computer lab, an open and quiet study space, an auditorium, shaded outdoor area with an amphitheater, or using the bridge to go to an outdoor exhibition. Regarding another type of user, employees have a private entrance from the east side with offices, services area including bathrooms, and vertical circulation. The outdoor areas are carefully designed and conceived to attract visitors and add a reading pavilion and kids' area.
Thinking of the future site, design a reading watchtower in a land between the library and the book fair to be shared in future and visitors may go up staircase has a book from the machine and enjoy the view.
The building is designed with sustainable materials. For example, Tesla roof solar panels are low-profile and durable, quietly converting sunlight to energy for decades to come. Integrated hardware and simple design achieve this by securing the panels close to the roof and to each other for a minimal aesthetic. Also, adding a solar panel to shade the parking area and The smart tracking system is the core of Smartflower's brilliance. Every morning at sunrise, Smartflower automatically unfolds. The dual-axis system allows Smartflower's solar panels to follow the sun across the sky throughout the day, always maintaining the optimal 90° angle to the sun. Moreover, using Building-integrated photovoltaics (BIPV) are photovoltaic materials used to replace conventional building materials in parts of the building envelope such as curtain walls to get ancillary electrical power sources.
Choosing the materials that reflect the culture and context using rough stone is a natural product of the Earth, the original green building material, and it follows the concept of deformation and sculpturing. Other materials such carbon steel, cobblestone ground, WPS wood are generated for heating and cooling spaces resulting in a high volume of CO2, and triple glazing can capture the warmth from natural sunlight.
Designing the facade of the building by double-skin facade is inspired by Arabic Calligraphy to give
the building the identity with an integrate ( work as Mashrabia). It is placed in the south facade where the hottest area is available. The shading panel will prevent the direct sun from entering the building and allow indirect light to enter through the various sentences of poetry written by Saudi poets.
In conclusion, The Land of Knowledge library is not only a typical library that offers people space where to read and study. However, a new real meeting place, where to spend time together, in common areas and public features, deeply integrated to the city to its public outdoor spaces, that turn into urban places.
2021
2021
Materials : Rough Stone , Carbon Steel, WPS wood, and Triple Glazing .
Technology Approach: Tesla Solar Roof , Smart Track Solar Panel, and BIPV System
Designer : Toulin Tabbash
Supervisor : Shatha Abualfaraj
