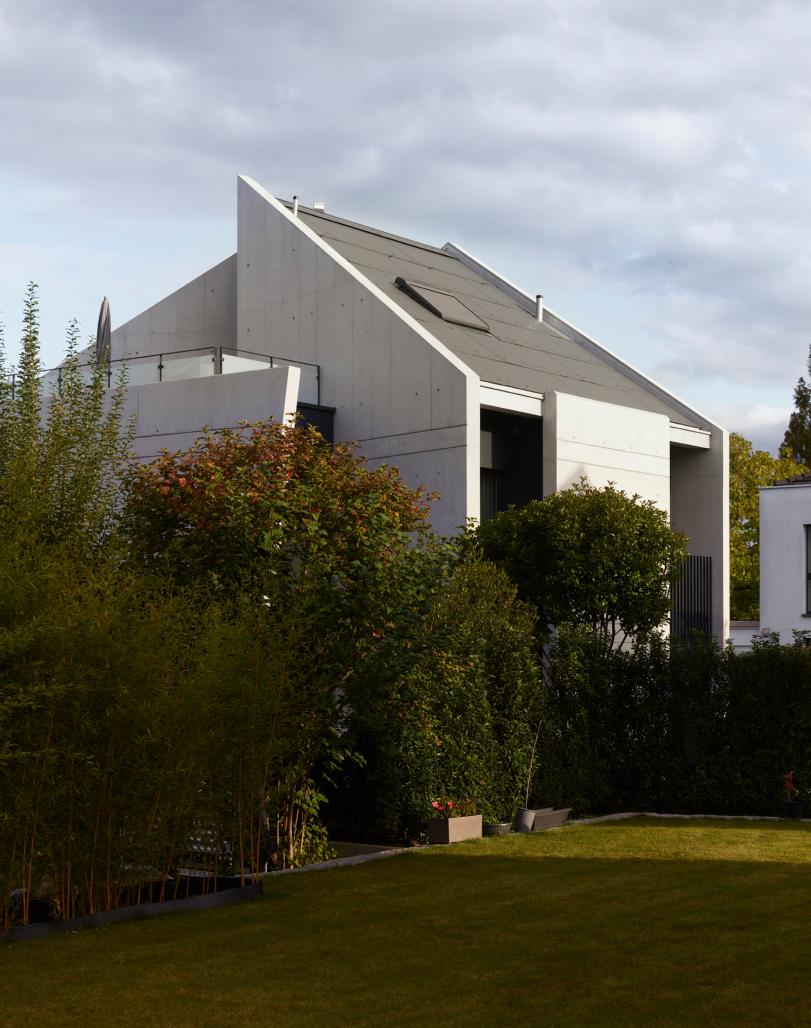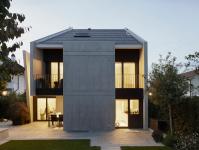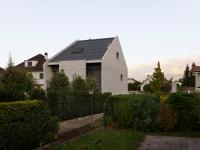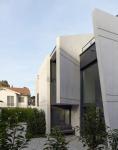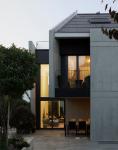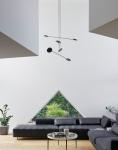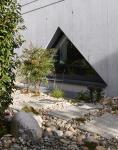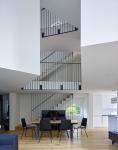The project is part of the research carried out by our studio, as a further exercise in interpreting the physical and historical context of a place.
Muttenz is a historic municipality on the outskirts of the city of Basel, which from an urban point of view looks like an extension of the capital.
The harmonious integration of the building into the existing context is guaranteed by the perception of the traditional forms of the new volume.
When you approach and find yourself among the concrete slabs, moving from the inside to the outside and vice versa, the feeling of a familiar experience opens the way to a new feeling of an unexpected experience, of being in a kind of landscape.
You move between ground-rooted and floating sects that come together instead of separating. These slabs allow and suggest how man can orient himself in his environment, and broaden the perception of spaces, through a precise manipulation of points of view. Even the double height of the volume on the ground floor is oriented in such a way that the view to the outside meets the only hill and a medieval tower in the region.
The ground floor is the result of the arrangement of the blades as the structure of the premises. This design principle allows the inhabitants to experience a welcoming and surprising relationship between the interior and exterior spaces, as the space flows freely from the garden inside the house.
The interior of the building is articulated about a triple height space, so that from the living room you can feel the whole height of the building.
You enter the house from a covered entrance and you are in an atrium open to the living room. The viewing angles allow you to orientate yourself immediately, showing all the rooms and their relationship with the outside.
The functions inside the house are used as sculptural design elements; the volume of the rooms on the first and second floors give shape to the void in the triple height.
The extension of the concrete sects towards the outside, compared to the windows position, gives a sense of visual breadth, favouring the perception of larger spaces, also and especially in bedrooms with smaller volumes.
The building is divided into two main bodies. Due to its low height, the south-facing volume protects the view from the outside and offers the possibility to enjoy a terrace on the second floor. This protruding volume reduces the mass of the building towards the garden, so you can feel the presence of the new construction in a lighter way.
2018
2021
The construction, used as a primary dwelling, is spread over three floors above ground and a basement, for a total of about 320 sqm.
In addition to the premises in the basement floor that serve as service spaces, the project includes the living area, with kitchen, dining room and living room, on the ground floor, with direct access to the outdoor garden and an immediate visual connection to the rooms located on the upper floors.
The first and second attic floors house the bedrooms, each with an outdoor terrace from which you can enjoy the view of the whole neighbourhood.
The main structure is made of exposed reinforced concrete, with internal thermal insulation.
The entire interior construction is made of lightweight materials, plasterboard, which guarantee optimal sound insulation between the different rooms. The type of window chosen is with wooden frame and aluminum cover, with triple glazing, to guarantee durability over time and at the same time internal comfort.
Particular attention has been paid to the choice of materials and the study of technical details to ensure a high energy efficiency of the building.
Davide Macullo (Principal)
Andrea Carlotta Conti (Project Architect)
