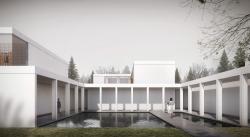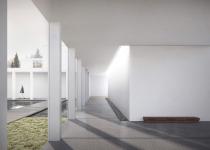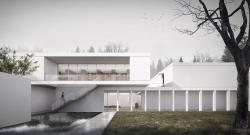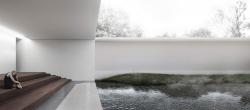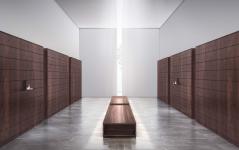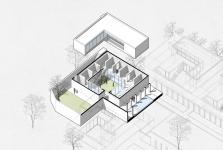In the process of urbanization in China, township land planning is affected by population growth and development policies. The project is a government Memorial Center. It provides a quiet place for residents to miss their deceased relatives and meets the resettlement quantity standard of local population's urn. It breaks the inherent dark impression of columbarium, becomes a sunny, open and quiet memorial space.
Designed in pure white, the traditional Chinese courtyard order is introduced to guide those originally negative emotions to fade out between the water and tree shadows.
Chinese traditional funeral architecture emphasizes Feng Shui. Considering the river channel in the east of the site and combined with the shape of "encircling" cemetery, the building forms a U-shape with the opening facing east, which is consistent with the principle of “facing water and sitting against the back” in Fengshui.
The building consists of six "boxes" with similar volume and the reception public area at the east entrance. The number six represents good blessing. The six boxes are connected by a corridor. Each box space, including the courtyard and urn space, is also U-shaped. The glass façade introduces more sunlight into the room to get rid of the repressive atmosphere.
A meditation water courtyard is set up in the entrance reception area to cushion the negative atmosphere of death transmission with the vitality and beautiful scenery of plants and water sources. The multi-function hall uses the traditional Chinese "blank" idea to reflect the sense of purity and fit the overall quiet environment.
The storage space of the urn follows the principle of maximizing space utilization. According to the local government document standards, the building can finally store 20428 urn, which can meet the needs of the local population of 50000-100000 within the 30-year service cycle. The warm wood is used in the storage space to remove the dark atmosphere of this kind of building.
2020
Location: Linjiang Town, Haimen, Nantong City, Jiangsu Province, China
Total construction area: 3065 square meters
Architectural design: Yu Gang, Xu liang, He Chenhao, Shi Baopeng, Linjin, Xu Lingxin, Liu Yu
Structural Design: Huang Yan
Electrical Design: Ni Jian
Water supply and drainage Design: Ma Jiahong
HVAC Design: Wang Xiaopeng


