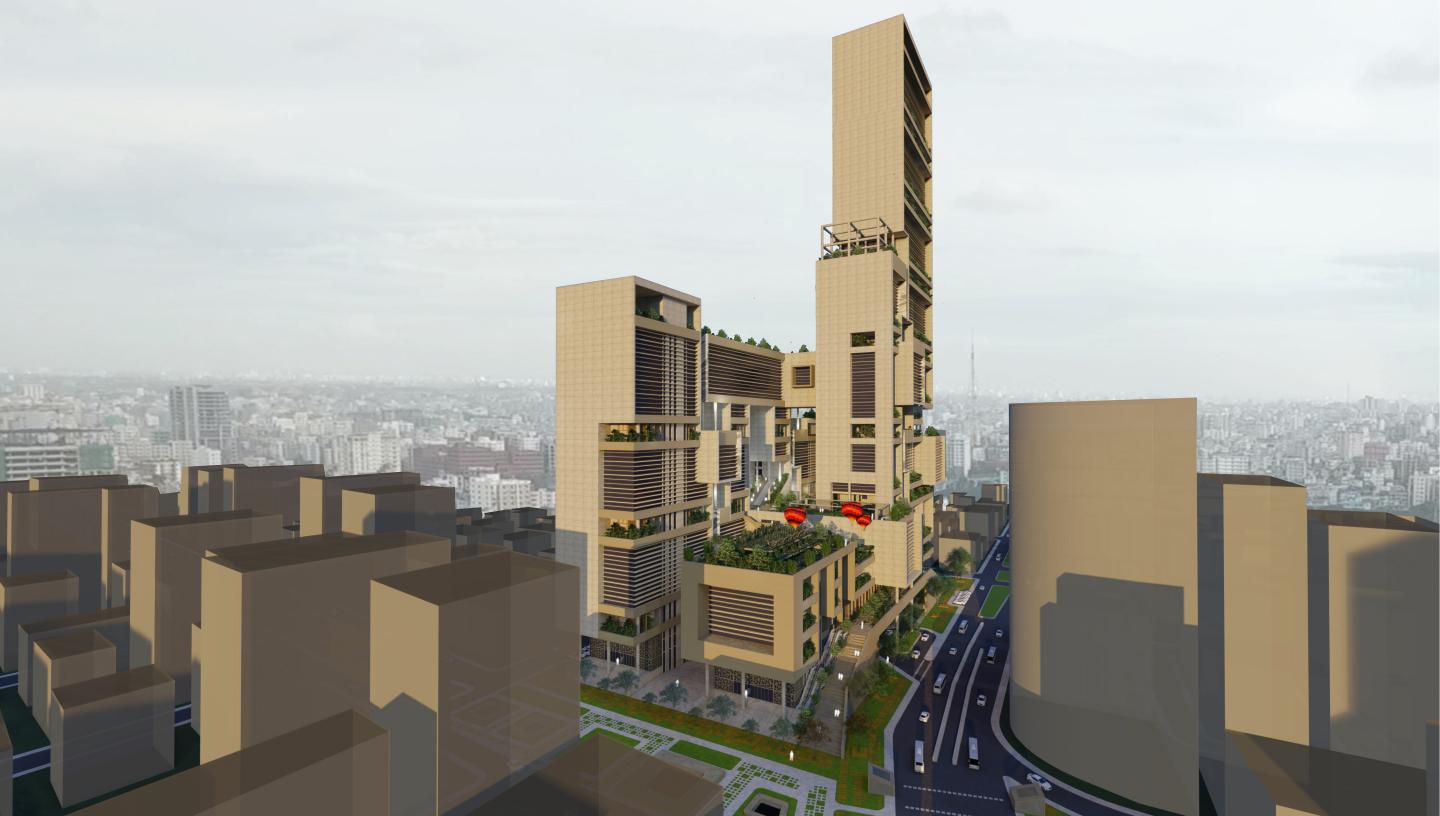Bangladesh is one of the most disaster-prone countries in the world because of its geographical location and the disaster risks are increasing due to climate change effects and other reasons. Man-made disasters like fire, drainage congestion, landslide and building collapse are major cities. Urban Disaster Resilience has been defined as the capability to be prepared, respond to, and recover from multi-hazard threats with minimum damage to public safety and health, the economy, and the security of a given area.
The decades-old Dhaka North City Corporation (DNCC) Market Gulshan-01, wanted to build a permanent DNCC market in this spot, which would feature a modern fire suppression system civic centre and other amenities. The marketplace undergoes a number of remarkable changes for the diversified instability of Dhaka city and also for the alteration of consumer’s insights with times. It’s noteworthy that, stores are dying on upper floors and the top floor is transfigured into a garment factory. These adaptations are not rare and even not deleterious till they work effectively. But alternations sum up unsuitable with the current flow of economy and design seeks substitute solutions of Breathable Resilience.
This project focuses on the possibilities of adaptation urban resilience of the urban recreational spaces, of going vertical, based on the theory of the high rise of future civic centres to tackle the land scarcity issue and making the lands for recreational activities more efficient. Enhancing social interaction and multiplying the usable area to increase the efficiency of the lands are the main area of exploration of this project. The aim of the projects is to set an example of the possible solutions within the Traditional Context of Bangladesh.
A low carbon future, Breathable resilience is a bio-climatic tower that sequesters carbon through locally sourced materials, whilst adhering to passive design principles that allow the building to breathe both metaphorically through the embodied carbon. Green-Garden Modules are incorporated in the project, where the layer of smog doesn’t reach. The Green-Gardens include dense vegetation of various kinds, which not only help to adjust air oxygen levels and balance the micro-climate of the tower.
I think that nature is our natural environment. And building and nature must be in harmony. Connecting the magical corridor through the building Recreational Corridor, Green Corridor and Water Corridor to the place for romanticism? The recreational corridor nearest the green theatre is more entertaining for people who come to visit here. Water corridor connecting the magical water through the building relation with sky water and groundwater with its layer by layer water flow. The main exception of this project is returning the things that are taken from nature. With a higher quality of urban life for inhabitants while moving towards a more sustainable and climate-resilient city. To keep the balance of the natural environment is the main intention of this project.
“LIFESTYLE FARMING THROUGH VERTICAL CIVIC CORRIDOR”.
2021
Land area: 4.20 acres. Breathable Resilience is a multi-use commercial complex. The total GFA is 426520㎡. The tower is 170m high, with three different zones. Lower zone: retail/showroom, total GFA is 5204.64㎡. middle zone: civic function total GFA is 6315.56㎡. Higher zone: office space, total GFA is 1751.47㎡. The lower zone is a shopping mall/ retail/showroom that extends to the service floor and links to the metro station, water body and recreational space, GFA 10132.34㎡. Three levels of parking extend underground and 2nd basement connects to the underpass.
Designer: Sahedul Alam
Teacher: Prof. Dr. Qazi Azizul Mowla, Prof. Akmal Hakim, AR. Rumana Rahman Bithi
Supervisors: Mohammed Yousuf Iqubal Chowdhury
Assistant Professor and Head (DoA) (SU)










