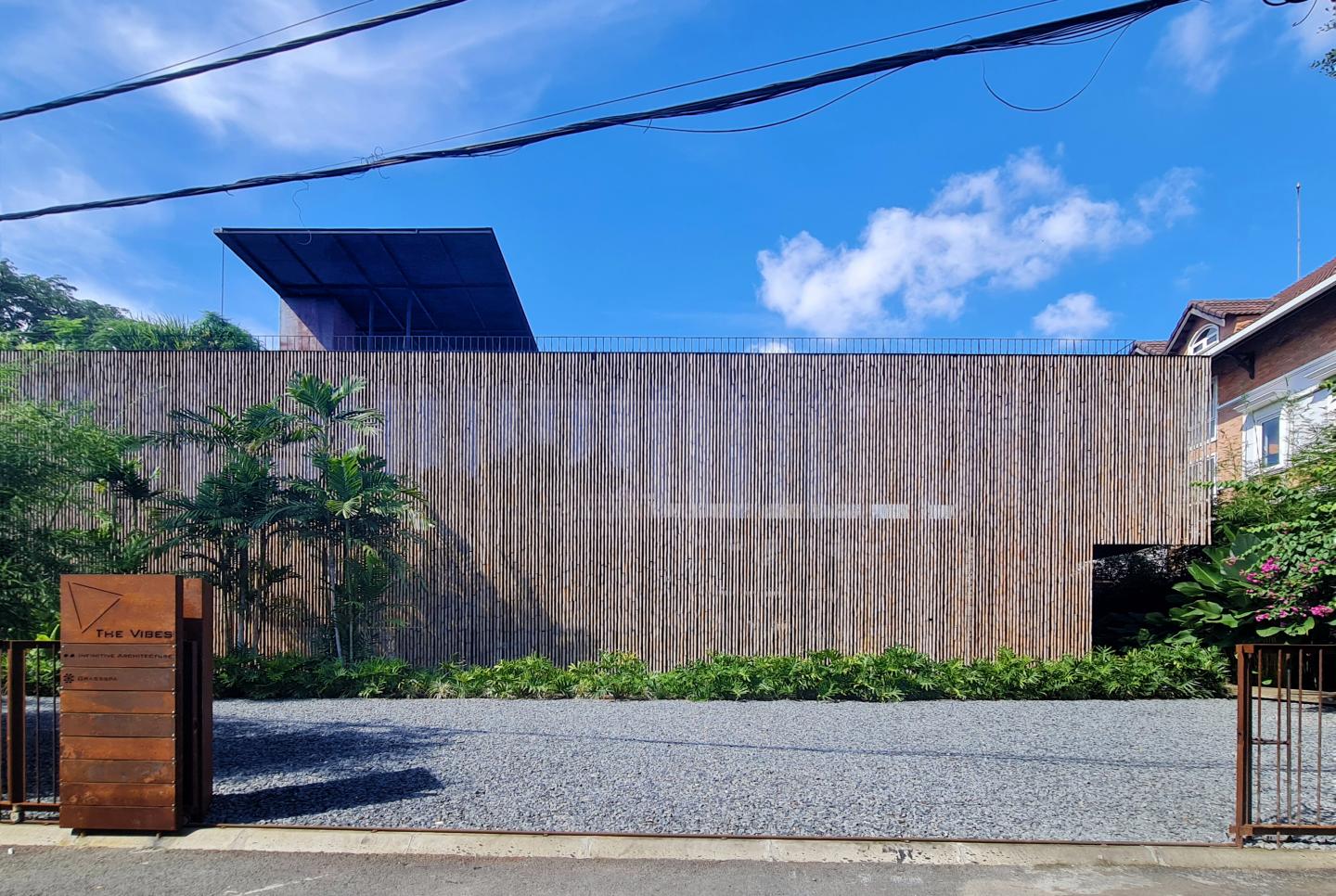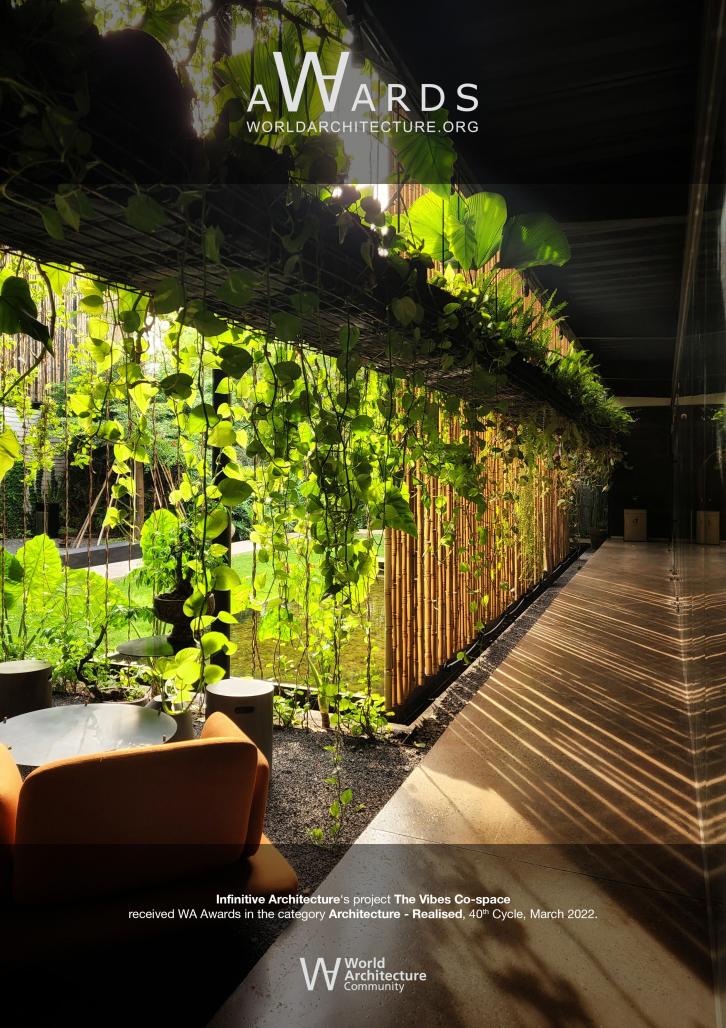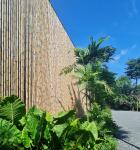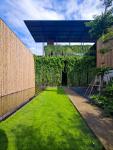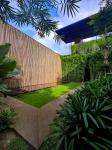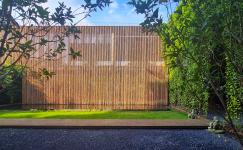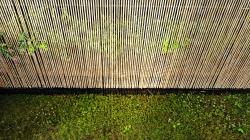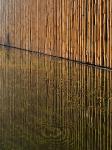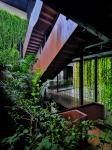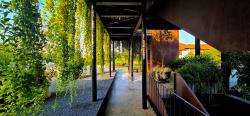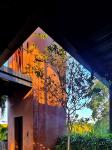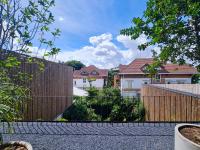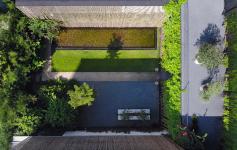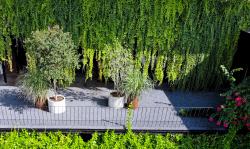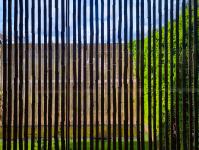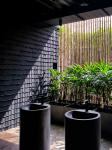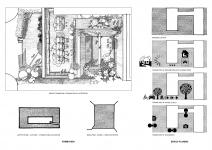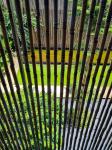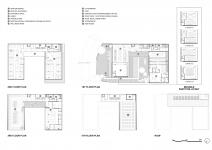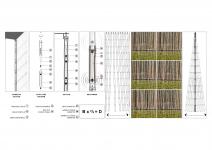The Vibes is a workspace with a sense of retreat located in an urban area, with design expectations to meet healthy building standards: Natural light, natural ventilation, good air quality, comfortable temperature, and low noise level. The building comes in eco-friendly materials, especially with both traditional and organic components on the façade.
Context weakness improvement:
The project location requires an adaptation from a dwelling neighborhood into a working vibe with enough setback and buffering from a narrow residential street without pavement. From this context, we proposed a multi-zoning masterplan with the primary facade and entrance located on the inside. The approach to the lobby is a transition of many different space enclosures: the buffer front yard, the umbrageous entranceway, and the central garden.
Climate responsive:
Dealing with a tropical climate, we organize indoor public spaces in an airy combination that is entirely naturally ventilated, with transitional space planning creating gradual adaptation for the temperature to remain comfortable between adjacent places. On top of that, the bamboo sunshade skin of the building reduces most of the thermal radiation on the glass facades of the office areas, which helps minimize operational energy consumption. The provision of a sizeable reflective water feature and a system of shady open-air areas on many floor levels positively contributes to the microclimate improvement of the outdoor spaces under the heat of the south Vietnam sun.
Encourage outdoor activities:
The diversity of open spaces in different directions and levels allows people to access the open air easily. It implies encouraging outdoor activities for people working in the building, keeping them healthier away from isolated rooms.
Filter noise and enhance sound:
The transitioning entrance route also filters the noise down to the lowest level at the central garden, enough to enhance the pleasing sounds from the wind-powered bamboo sunshade skin with percussion balls integrated into every internode. This sound mechanism is similar to a traditional Vietnamese musical instrument called T'rưng or the westerner's Vibraphone. The interactive vibration sounds of 20 - 30 decibels in light breezes from the sonic and kinetic facade bring tranquility to the open spaces. This implementation is an experiment in having architecture perform in other manners: motion and sound.
Interior design with visual effects:
The combination of the kinetic bamboo skin and the transparent partition walls system in a see-through massing fabric allows some application of visual design effects in the building's interior.
* The kinetic bamboo skin works as an image filter in all window views that improves imperfect surroundings and inspires the exploration of the outdoor sceneries.
* The superimposition of the pattern on the outdoor bamboo skin and the interior partition system, having interferences in different pitches, results in a striking moiré effect over the interior views.
* The invisibility of the frameless exterior glass walls makes the boundary of the interior space visually extended to the bamboo curtain outside. This is a positive application of parallax in architecture design that helps eliminate the space limits.
2020
2021
Client: The Vibes
Address: 51Bis An Phu, An Phu Ward, Thu Duc City, Ho Chi Minh City, Vietnam
Site Area: 1296 M2
Gross Floor Area (G.F.A.): 1555 M2
1st Floor Area (G.F.A.): 655 M2
2nd Floor Area (G.F.A.): 578 M2
3rd Floor Area (G.F.A.): 322 M2
Coverage: 50.54 %
Floor Area Ratio (Far): 1.2
Storey: 3
Lead Architect: Nguyen Quang Hien
Design team: Tran Kim Ngan, Ha Hong Linh, Nguyen Vinh Hoang, Nguyen Tuan Hoang, Pham Do Dang Khoa, Doan Minh Phuc, Le Dinh Nguyen Vu, Nguyen Van Thai Nhat, Nguyen Thi Dieu Thuong, Nguyen Trong Nhan, Nguyen Truong Nguyen, Le Dinh Hung
Photo: Infinitive Architecture
The Vibes Co-space by Infinitive Architecture in Vietnam won the WA Award Cycle 40. Please find below the WA Award poster for this project.
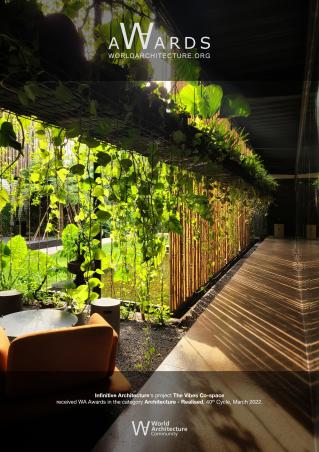
Downloaded 0 times.
