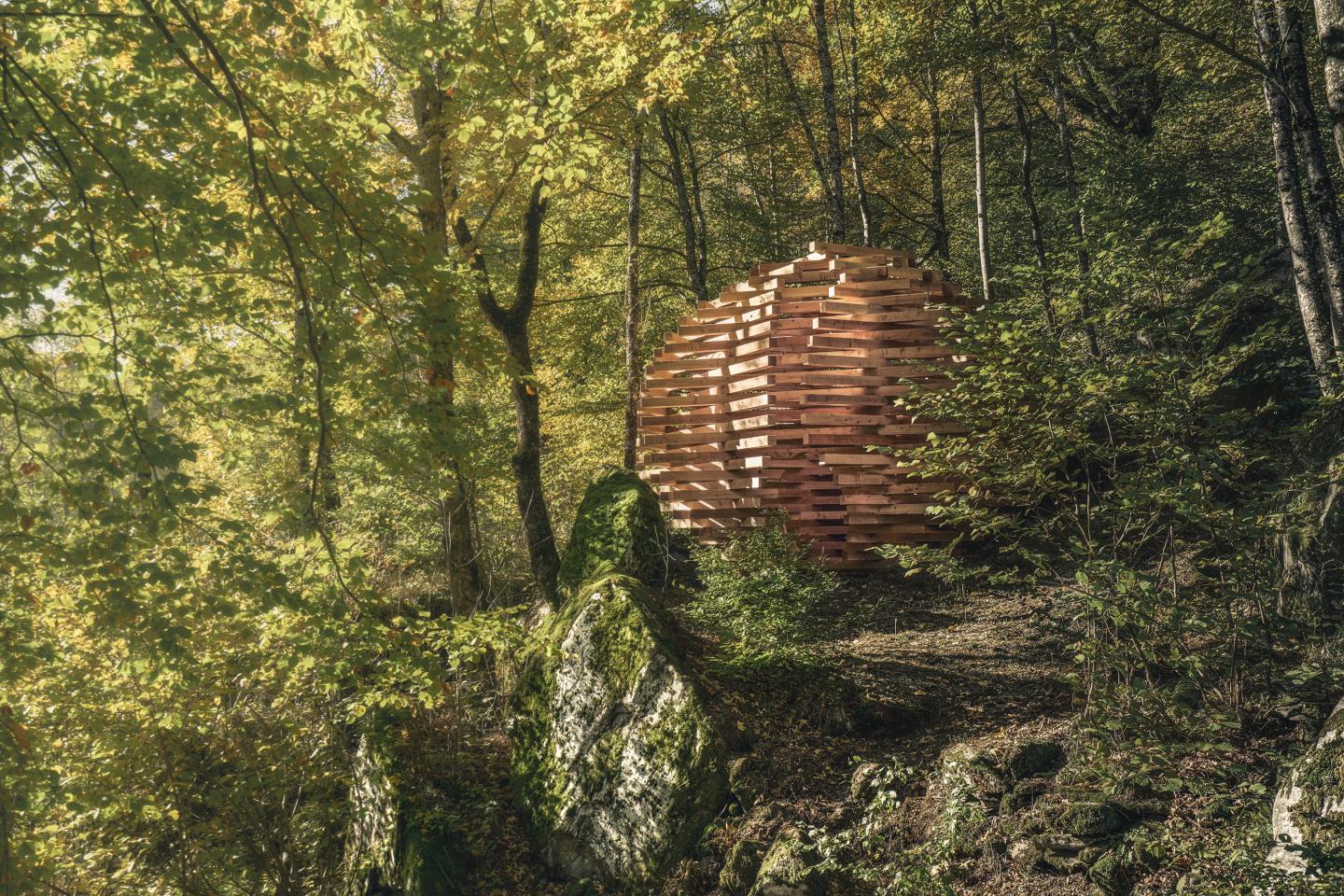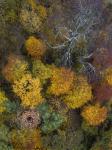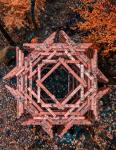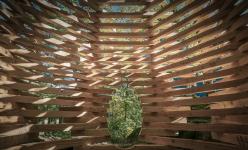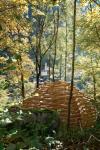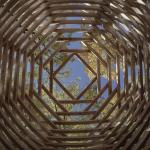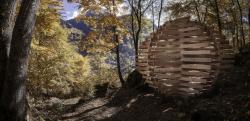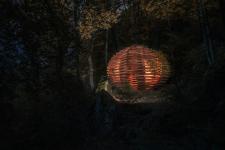ISPACE is a project born out of the idea of combining art and architecture to create environments that stimulate people to perceive the influence of a space on their moods. It is a re-evaluation of the territory, allowing us to rediscover our bond with nature. Ispace is an invitation to discover the paths through the valley and reveals the richness of biodiversity and magic hidden corners of the forest.
The project consists of the construction of 10 timber pavilions / sculptures in the local woods of Rossa. The installation of the first work was completed in October 2020.
Set in the woods of the village of Rossa, in the Calanca Valley, the project, undertaken by Davide Macullo Architects with the support of the RossArte Foundation, the municipality of Rossa and the Swiss National Park Val Calanca has involved the inhabitants of the valley, visitors and institutions in working towards a common goal and contributes to the debate on the enhancement of rural areas. These installations / sculptures form part of the wider work of the foundation, giving Rossa and Val Calanca an identity as a destination for work and life, as well as for tourism.
The work of Davide Macullo’s studio is centred on the awareness that architecture is the link between the DNA of a place and its future. The series of drawings ‘Man seeking space’ imagine man’s constant search to find the ideal space and scale at which to feel at ease and it is this idea that informs the architecture and has been translated into Ispace.
People have the extraordinary ability to "feel" space through their senses with their eyes closed. The perception of space through the senses is central to the work of the studio, which began in the 1980s during Macullo’s studies under professor Luis Flotron in Lugano, who made the perception of space his main focus during a lifetime of research.
The intervention in the woods acts to counterbalance the current trend of the exponential development of technology that will alter the way humans build their habitat. The selection of native material; larch trees cut on site to deforest the areas on the slopes of the valley involved in the archaeological restoration of the ancient terraces, is the first sign of sensitivity to the environment and uses the material to the best of its evocative power. The purity of design thinking and the almost absence of particular construction techniques remind us of a work that does not need to declare a temporal condition to emphasize the centrality of the relationship between man and nature.
2020
2020
The construction occupies an area of about 25 sqm.
It is made entirely of local larch wood, cut during a reclamation operation of an area of archaeological interest, and subsequently prepared in the workshop.
The composition of the different elements took place in a single working day, thanks to the preparation in the workshop, but also thanks to the study of the details to simplify the construction as much as possible.
Davide Macullo (Architect)
Jung Kim (Design collaborator)
Lorenza Tallarini (Design collaborator)
Aileen Forbes-Munnelly (Design collaborator)
