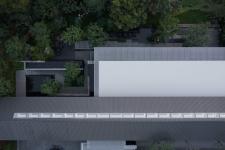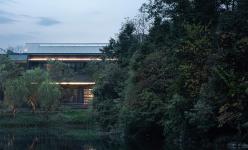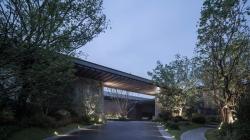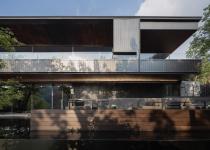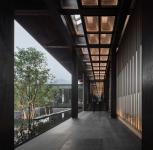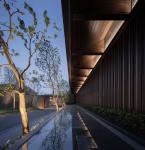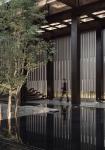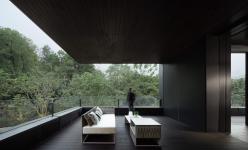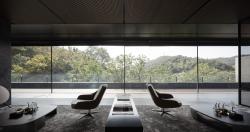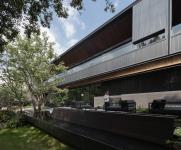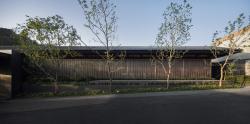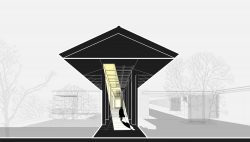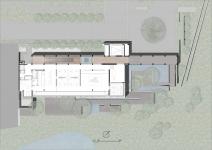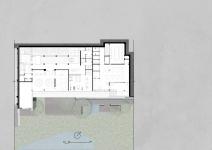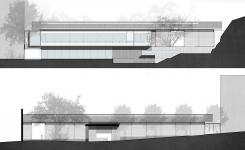Lakeside Pavilion is a new community center of Liangzhu Cultural Village, which is adjacent to original ecological mountains and 5000 years of Liangzhu civilization site. It is a new steel-wood “rooftop” building in the public building sequence of Liangzhu Cultural Village, following the Beautiful Island Church designed by TDSTUDIO and Liangzhu Cultural Arts Centre designed by Tadao Ando. It continues and translates the typical double-pitched roof form of the Liangzhu civilization, using the promenade as a medium for dialogue between history and the present, linking nature and space.
The building is laid out in a horizontal I-shape pattern with water in front and mountain behind, intersecting the “Axis” represented by the promenade and the “Rectangle” represented by the main space on the layout, and connecting the different functional blocks in sequence. The design follows Lao Zi’s concept of “for truly, being and not-being grow out of one another; long and short test one another; high and low determine one another; front and back give sequence to one another”. We pursue the aesthetic cultivation and philosophical connotation of space composition.
The promenade’s grey spatial form combined with the large continuous glass surface on the south side allows nature to permeate the interior. The roof structure representing the Liangzhu civilization is built at the top of the overall space, and the transom windows based on the unearthed ceramic house model of Bianjiashan are retained, hoping to sustain the regional culture by reconstructing and strengthening the language of cultural symbols.
The space is conceived as a series of clashes and balances. The long pathway to the Lakeside Pavilion and the iconic “mountain gate” conceal the main building. The main space retains a sense of depth and order from the traditional columns of the portico, and picks a subdued and restrained tone. The wood columns are processed with a glossy surface finish and metal profiles embedded in their edges to add to the overall sophistication. The continuous grille language on the north side further enriches the way in which people interact with the environment in the changing light and shade. The façade is shaped with an organic fusion of raw stones and metal that responds to the natural “roughness” of the site and presents a subtle texture in keeping with the contemporary aesthetic.
The light pours through the top transom windows, becoming a special medium to stimulate people’s sense organ and give the space a more spiritual connotation. The framed array of light strips further enhances the sense of ritual in the space, with the side of the recess intentionally beveled towards the main space, leading people to explore deeper to the south.
The design aims to allow Lakeside Pavilion to continue to grow in the same way as the cultural spaces in Liangzhu Cultural Village, building up more spatial potential for the village’s iterative living needs.
2020
2021
Location: Liangzhu Cultural Village, Yuhang District, Hangzhou, Zhejiang, China
Total construction area: 1696.13 square meters
Architectural design: Yu Gang, Chen Weitao, Yu Luhan, Chen Jian, Chen Fang, Zhu Junchen, Ge lingyan
Structural Design: Huang Yan
Electrical Design: Xie Jinjin
Water supply and drainage Design: Shao Xinyu
HVAC Design: Wu Yangjin
Photo credits: Schran Image, Pan Tao

