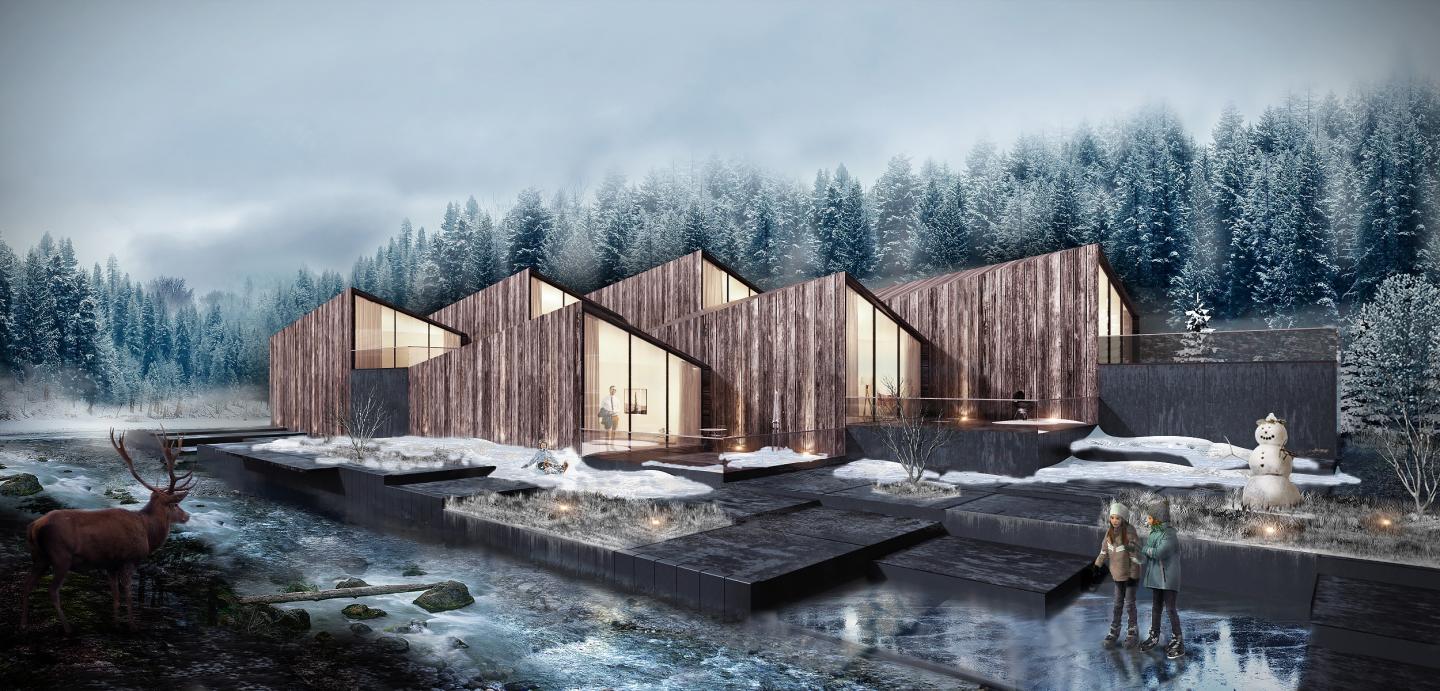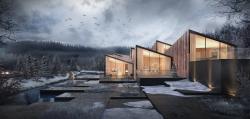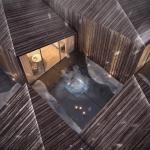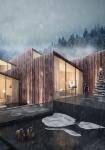Consolidation
The basis for the design is the compact composite and the balance between built-up area and open space surfaces. The consolidation of the 6 housing units, the units can be economically more efficient.
Structure
Due to the challenging orientation of the narrow side of the property to the south, we have developed all units along the north-south axis. This makes a perfect south exposure for all 6 units while the private terraces create wonderful view along the valley and on the hill chain. All units have a spacious living / dining area. It is zoned and orientated so that it receives two different qualities: on one hand the great view south to the valley and, on the other hand, the charming view of the forest edge and the stream on the east side. The units differ in terms of size, number of rooms and, above all, they also have various spatial, functional and architectural qualities: on the one hand there are single-storey units with terraces that are connected with the general open space; on the other hand there are maisonette apartments with terrace and a view - there is something for everyone. The interior spaces created by the terracing are given to a common use.
Urban considerations
The central consideration gravitates between the consolidation and the free space. In the first step we terraced the western open space in the same way as the structure of the building. This creates a spatial connection and atmosphere beyond the borders of the property and intuitively assigns the spatial and functional qualities of the river basin to our project. We do the same with the gap to the forest. The access road is transformed into a playground for the children . Once again, a free space spatially adjusts to the project, creates generosity and functional added value. The grading of the buildings is consistently from the southwest (lowest) to the north-east (highest).
2016
580 m²
philipp buxbaum
christian kircher
olya sendetska
simona slavova
tobias colz






