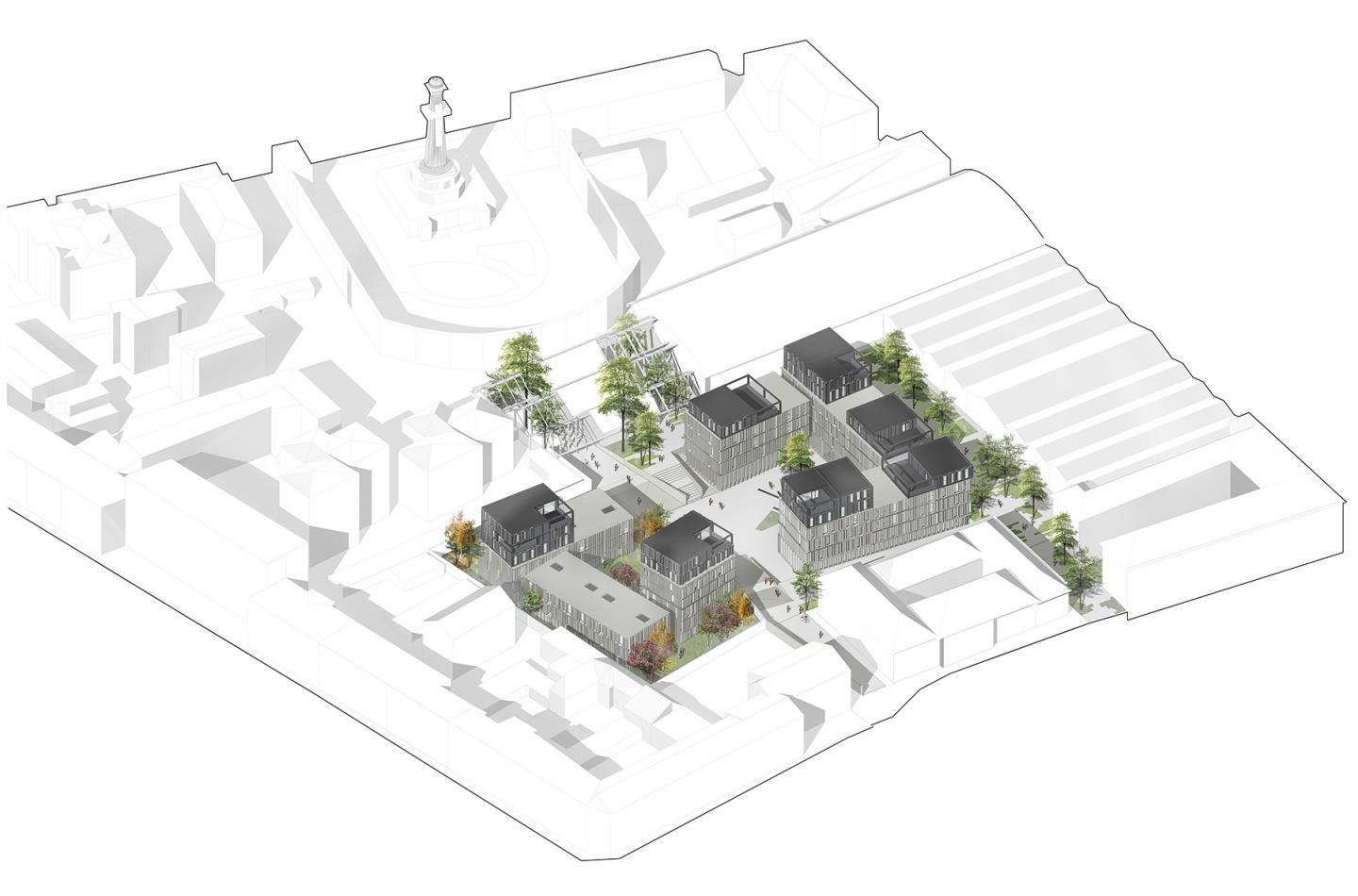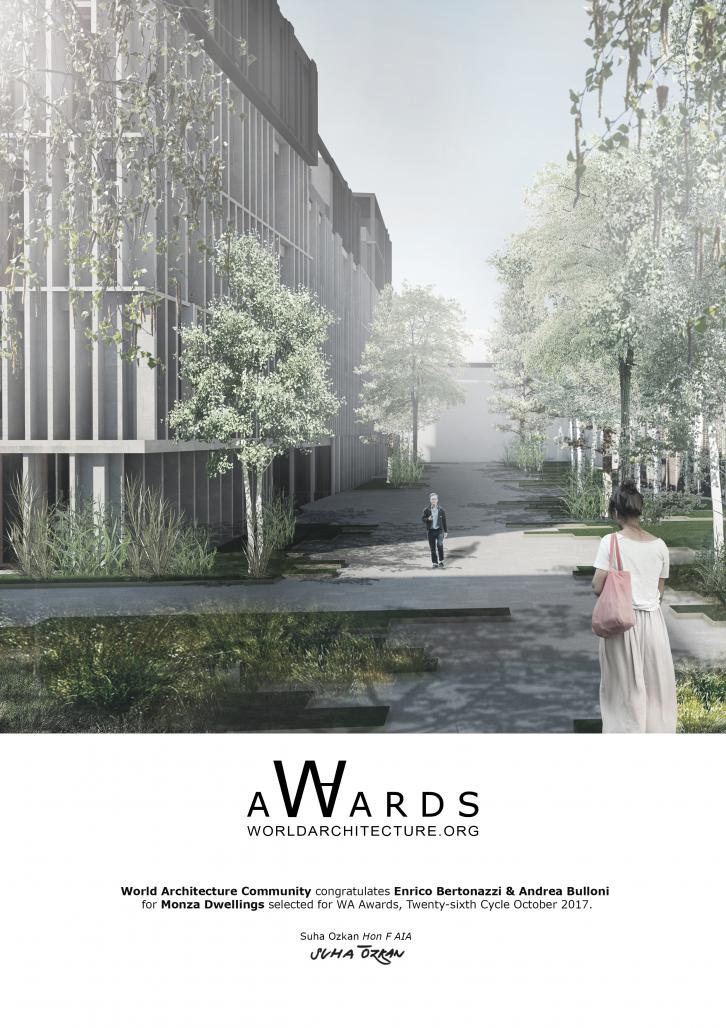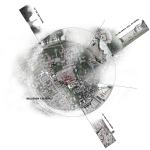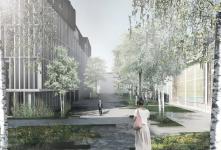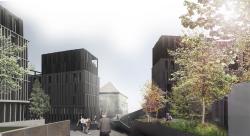Based in Monza the main aim of the design studio was to design a multifunctional complex about 18.000 square meters in an ex-industrial area.
The project area is located next to the old royal villa of Monza, yet his historical value comes from the productive period of the city. The urban block was a textile factory and this could be read easily from the relation of the volumes between the area and the context.
As soon as we looked at the urban asset we understood the singularity of urban block, making it one of the few blocks in the city with particulars features.
An industrial impenetrable ring were the old front are neglecting all the relationship with the context. But neglecting a relation is a in fact a relation itself.
Since the beginning of the process our decision has been the preservation of the exceptional atmosphere of the urban block; all the marginal area facing the street will be conservate, hosting in the same structure, all the commercial functions (like atelier, shops, co-working spaces and exposition galleries), while in the middle of the project site the old factory leave space for a new residential block.
The public space is designed to keep the visual connection through all the space although have different levels of privacy, the central space is lowered and its the heart of the project. Neighbourhood activities are facing the central plaza and a series of stairs and ramps allows people to switch from the central plaza to the commercial old volumes. The landscape is designed to change the meaning from area to area, near the living space is more colourful and warm, as soon as we approaching the. Industrial and commercial area it becomes more urban.
2016
Shaped to be high functional to the dwelling program, the volumes are design to host luxury apartments.
The apartments follow many different size to accept many typologies of users, the distribution locates duplex in the tower blocks and along the edge where we can found independent gardens while the simplex typology fills the remain parts.
All the residences have double view, the inner one around the public space is hosting the living rooms, while the exterior, along the commercial ring, hosts the bedrooms.
Following the starting decision to preserve the atmosphere of the site, our choice for the construction materials as been driven by the context itself, the lower part under the projection of near building is in clay bricks this decision have the aim to underline the presence of the history of the area, while the tower blocks who “come out” like additional parts is in metal finishing like underlining the different function.
Bertonazzi Enrico & Bulloni Andrea
Monza Dwellings by Enrico Bertonazzi in Italy won the WA Award Cycle 26. Please find below the WA Award poster for this project.
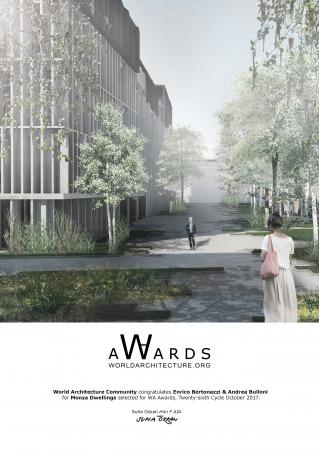
Downloaded 29 times.
Favorited 2 times
