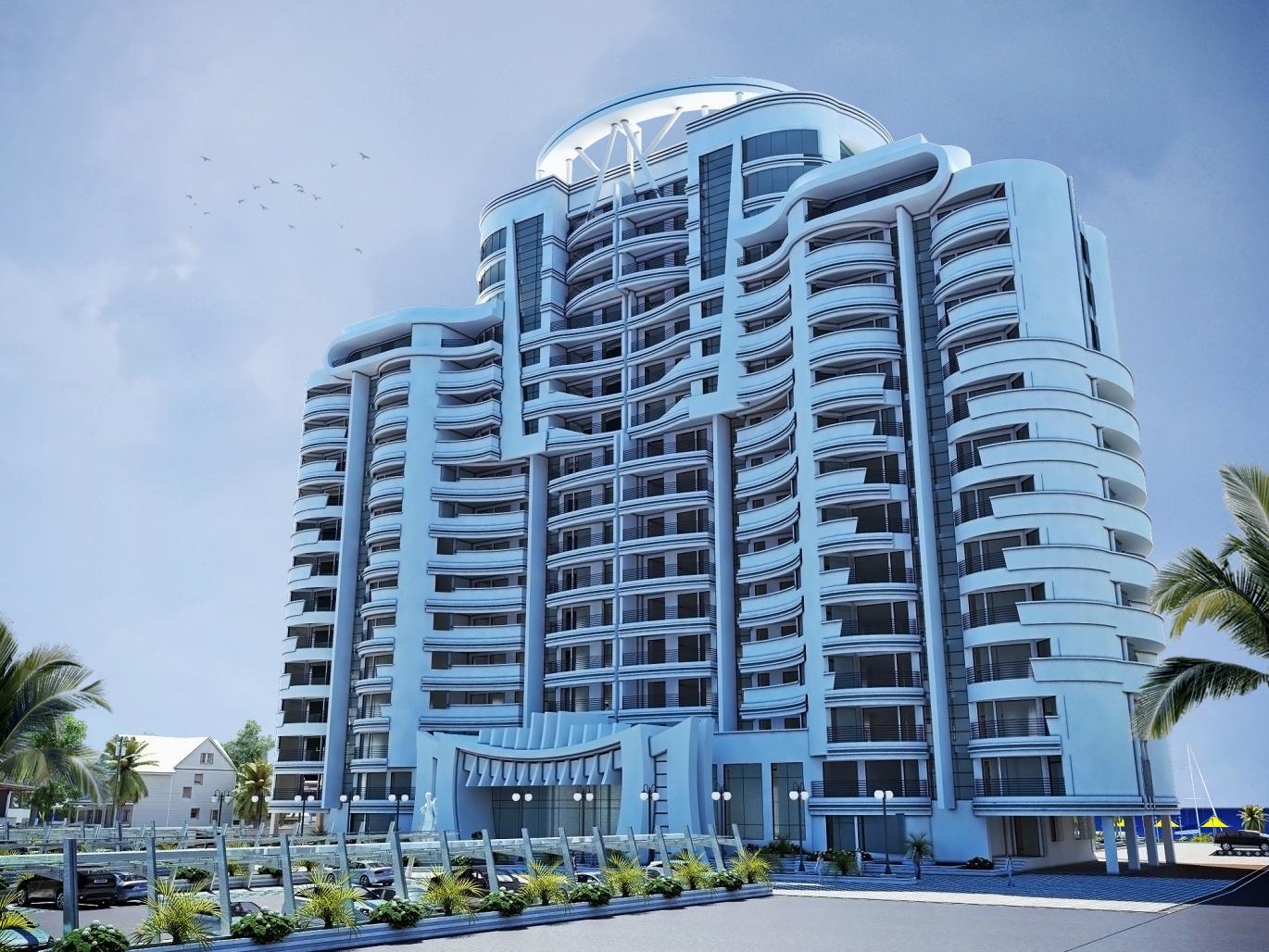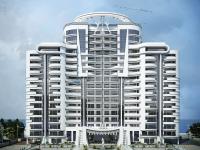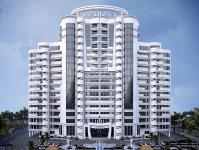Roya Lux residential tower with 25000 square meters under 19 floors is one of the magnificent towers of Mazandaran province on the margin of the Caspian Sea. This tower has 16 residential floors and a lobby on the ground floor and 2 parking floors in underground.
In designing the ground floor of the tower, the store, the auditorium, the rest space, the toilet, information and security, water and flowerbox are considered. The ground floor is connected to the upper floors through eight elevators and four stairwells. Other tower floors also have a residential use. In this tower, 96 residential units are designed in 6 types of 3-bedroom plan.
2014
2014
The elegant design, adapted to the climatic features, gives the inhabitants the opportunity to see the sea and the jungle from the units. Also, placing units in the north-south direction will cause a favorable sea breeze in the units. In the roof of the tower, there is also a swimming pool and other recreational facilities.
In the design of the building, in order to benefit from the open air and the sea view, for each unit, an appropriate terrace is considered. Also, in order to achieve maximum view, the 270-degree panoramic viewing angle is considered in most units. Also, in the design of the buildings facade, the use of stone and glass materials together has created a beautiful combination.
The structure of the building is reinforced concrete because of its superior performance in wet weather conditions and against fire.
Mostafa Shahbazian & Partners





