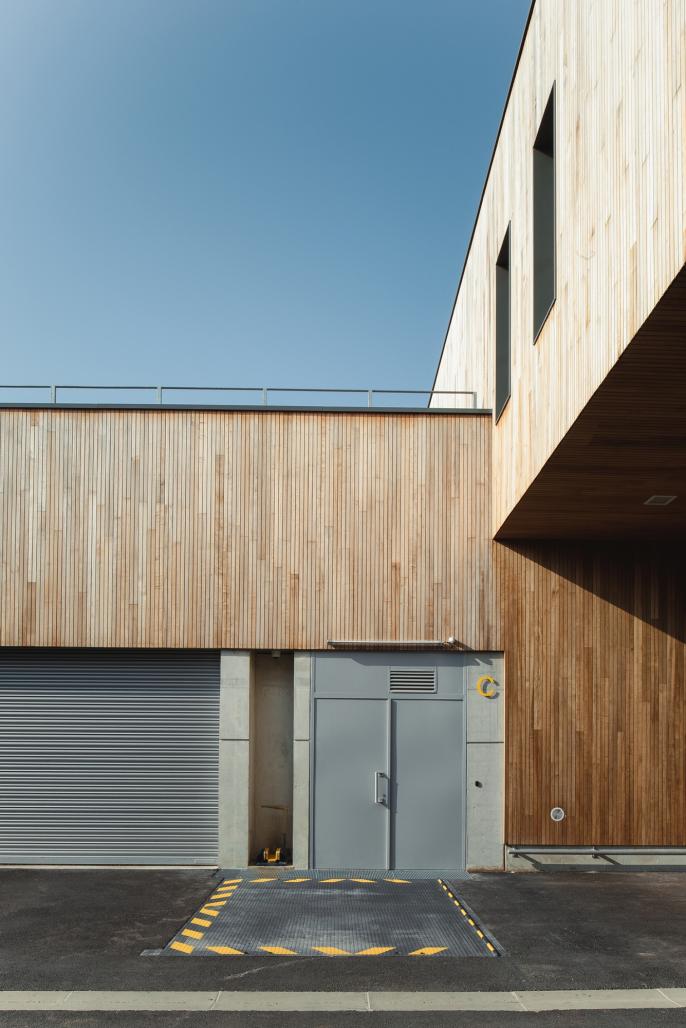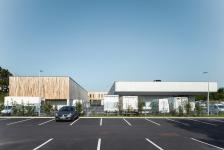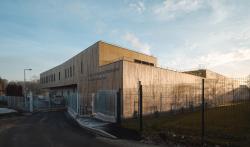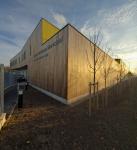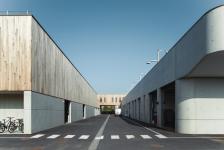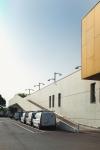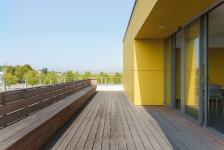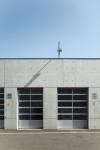THE CONTEXT
The new Municipal Technical Center is located at the western end of the town, bordering a protected natural area. The cramped land is located on the edge of a business area with disparate buildings, separated from the edge of the Saint-Germain forest by the A14 motorway.
THE AXES OF THE PROJECT
- Give a powerful tool to municipal services: the 3 main functions (storage, workshops and staff services) are divided into separate buildings. The staff parking lot is located on the roof of the workshops 3 to compensate for the lack of space on the ground and to separate the different vehicles flows.
- Protect neighbors and open onto the landscape: the storage building acts as a screen on the south boundary 2 while the building "bridge" offers great perspectives on the agricultural landscape and the forest.
- Propose an architectural image that moves away from that of the traditional industrial building: clear and neat facing concrete, rounded corners, cladding in gray wood cladding punctuated with colored spots 1.
2014
2017
Verdier + Rebière, architecte
F. Commerçon, architectes
OTCI, BET VRD et économiste
ESTAIR, BET fluides
EXPRIMME, BET HQE
