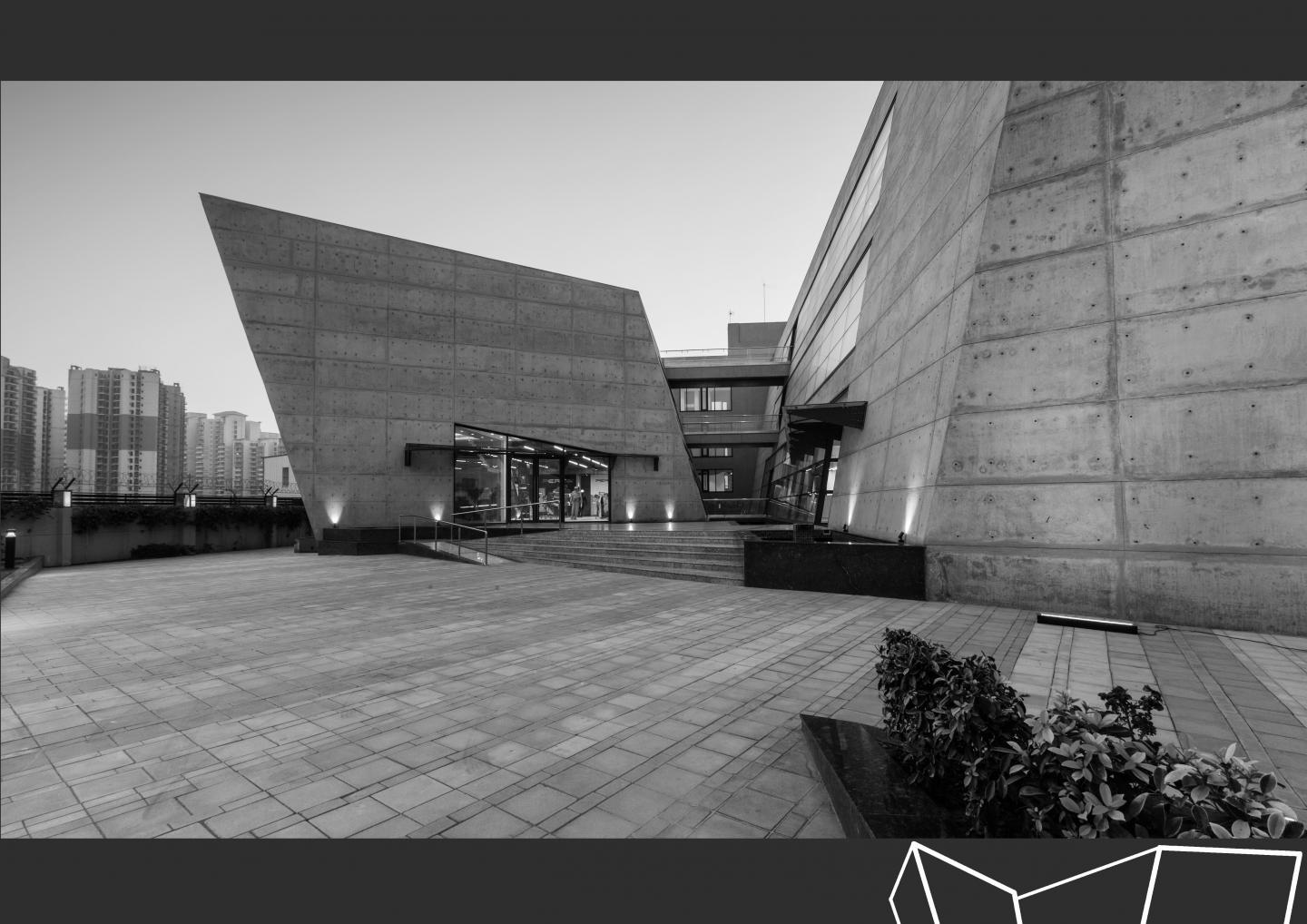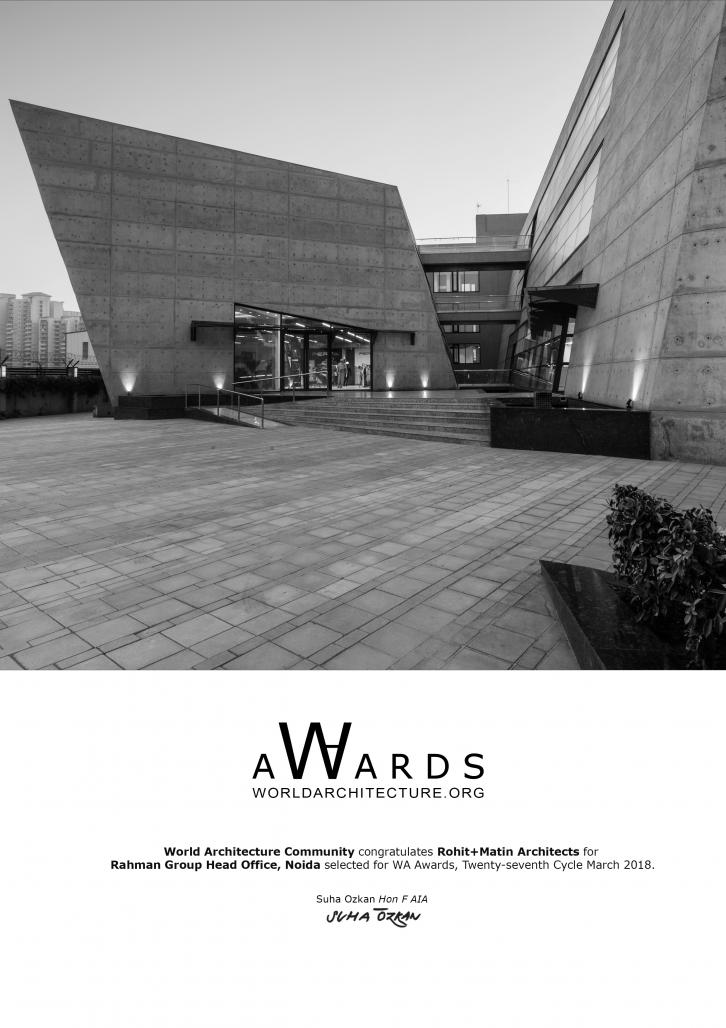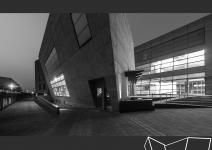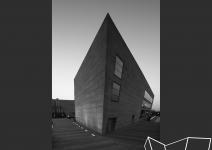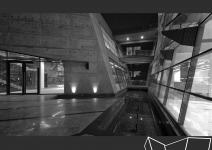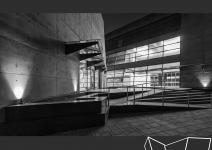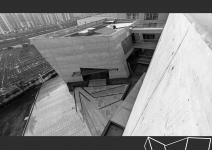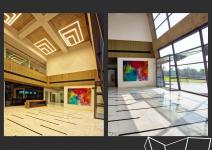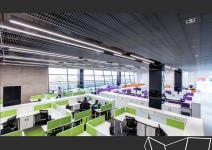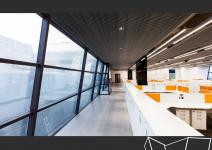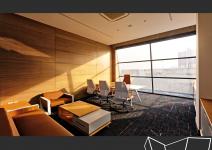Located in the upcoming business district on the express highway to Taj Mahal, the Rahman Group head office building boasts of its monolith character, as it adds to the upcoming skyline of the area.
A progressive approach with an interesting concept and an encouraging client led to the building, as it stands today.
The initial abstract thought to base the building on the "r" logo of the owning company created an unusual concept resulting in a unique built form.
The whole project is divided into 3 built blocks of varied heights, sizes and inclination. The two main built blocks in the forefront, one smaller than the other and inclining in opposite directions away from each other, are planned in such a way that it represents the letter "r" of the logo. These two monolithic concrete blocks have a backdrop of a third straight block placed perpendicular to the two in the front. Overall, the attempt of "an architectural interpretation of the logo" in a built form has been achieved.
All the built blocks share a common central water feature, connecting them visually, whereas the inclined building blocks are physically connected at all levels with bridges over the said water feature. Selective use of corten steel in peripheral structures adds to the monolith concept of the building.
The entry porch has a set of steps that leads to the main entry portico. Ramp access for the disabled is interestingly placed, cutting diagonally across these steps. The main entry portico, triangular in shape, is flanked by water feature on either sides and the steps-ramp combination on the porch side. Independent entry-ways in form of platforms span over the water feature and define the entrance experience.
The idea behind the water element in the central open space between the built blocks is to not only have a soothing view but also to reduce the temperature in immediate surroundings, in the time of extreme summer months.
Internally, due to the inclined form massing of the built blocks, interesting spaces have been created, that add another character to the interiors. The same has been utilised well to enhance the look and feel of the office spaces. The monolith face on the inside have also been kept unfinished and raw, combining it with selectively finishing a few elements, in materials that complement the interior and function of each space.
Horizontal windows in aluminium (with thermal break extrusions) in line with the buildings inclination facilitates a lot of natural light and visibility. This adds a lot of fresh environment to the internal spaces and brightens-up for the occupants, apart from saving on the energy consumption, as artificial lighting usage gets minimal during the office working hours. The thermal break feature along with double insulated reflective glass assists in reducing the heat gain considerably.
Rain water harvesting, solar energy utilisation, recycle/reuse of water and harnessing/channelising rain water in everyday utilisation, are worth mentioning as they have been successfully applied and used in the building premises.
2014
2016
6200 sq.m. of Office Space, Meeting Rooms, Guest Rooms, Cafeteria
Architects and Interior Architects: Rohit+Matin Architects
Structure design: Space Consulting Engineers
Landscape and EDP: Studio ATK
Rahman Group Head Office, Noida by Rohit+Matin Architects in India won the WA Award Cycle 27. Please find below the WA Award poster for this project.
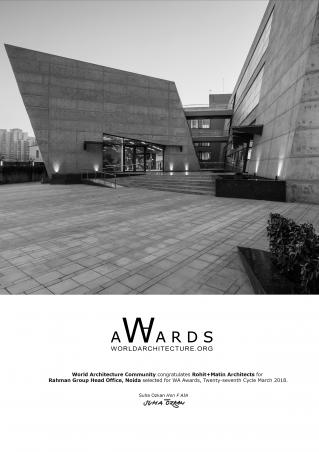
Downloaded 17 times.
Favorited 2 times
