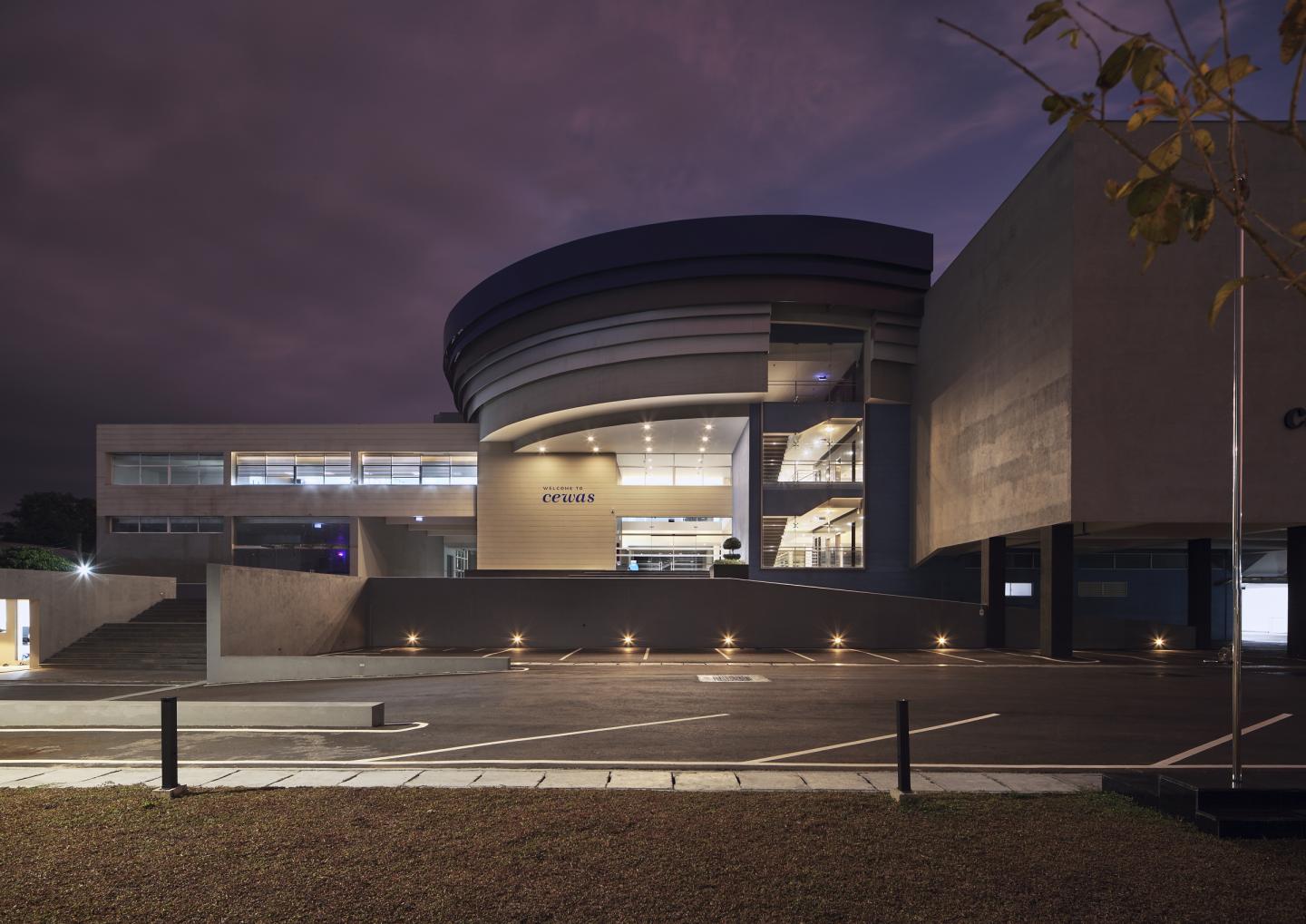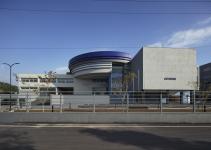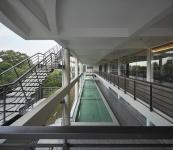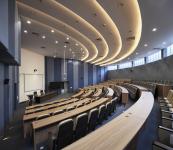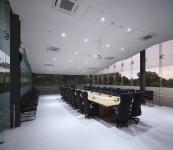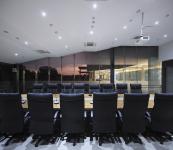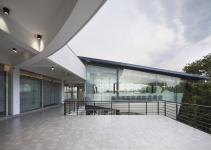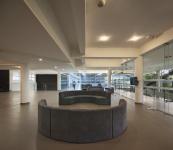Project: Center for Excellence @Ratmalana
In an ambitious endeavor; Excellence meets poetic perfection in the form of ART.
RDCA has crafted another iconic landmark building for Sri Lankan soil in the form of the largest of its kind, a training facility that redefines the very essence of learning. The National Water Supply and Drainage Board (NWSDB) can now proudly present a state-of-the-art center that transcends its core purpose, extending its embrace to the public as a convention center. This architectural piece of art is a hub for multifunctional events, knowledge sharing, and a symbol of innovation.
A world-class place for Excellence
Last year, this extraordinary establishment took the world stage, hosting an International Water Conference that beckons professionals from all corners of the world. Nestled away from the bustling Galle Road, it provides a serene setting, offering picturesque views of a tranquil water body. It's the epitome of elegance, where learning and nature harmoniously coexist.
Iconic Design and Functionality
Inspired by the NWSDB logo, the building's design is certainly iconic. Its distinctive form features a curved hemispherical tank internally, which is optimized as lecture rooms, enveloped by rainwater harvesting tanks on top where thermal comfort is concerned. The architecture is a fusion of form and function, offering spacious, wide corridors for discussion outside the lecture rooms to create synergy, knowledge sharing, and dissemination among participants.
A Holistic Experience
This outstanding building houses an auditorium with a capacity of 350 P, lecture rooms with a capacity of 500 P, a hostel accommodating the staff, a contemporary canteen, a well-equipped gymnasium, and a user-friendly library. Its ultramodern interior showcases elegance and an institutional style. Strategic vistas and viewpoints bridge the gap between the outside world and learning spaces, enhancing the overall experience.
Tech-Powered Convenience
The facility and modern technology, along with a personalized mobile app, ensure users easily find their designated seats. It's a thoughtful touch, designed for both left and right-handers, emphasizing efficiency and functionality for reaching their seats within minutes. The material palette is deliberately simple and elegant, giving it an enriched institutional appearance.
Forward-Thinking Solutions
Notably, the elevated building with parking accommodated on the ground floor is a forward-thinking solution that caters to current needs while addressing possible flooding concerns. It's a feature that transcends utility and safety.
A Symbol of Excellence
This project reflects innovation, functionality, and aesthetics. It has seamlessly transformed a conventional training center into a multi-functional, forward-looking, state-of-the-art, most outstanding iconic building of the NWSDB. RDCA's creation serves both its primary stakeholders and the broader community, solidifying its status as a symbol of excellence and a center for excellence in water and sanitation.
Client: National Water Supply and Drainage Board
Project Cost: LKR 2.8 billion (USD 8,750 000)
Area of building: 150 000 sq ft (14000 sq m)
Completed: December 2022
Contractor: Sierra Constructions Ltd
Consultant: Consortium Consultancy, including interior and landscape, by RDC Architects
Written by: Ms.Amriya Haleem
2017
2022
Architectural Features:
Inspired by the NWSDB logo
Iconic design with a distinctive curved hemispherical tank internally
Rainwater harvesting tanks on top for provision of thermal comfort
Adaptive use of car parking during floods
Functional Spaces:
Auditorium Capacity: 350 persons
Lecture Rooms Capacity: 500 persons
Hostel for staff
Contemporary canteen
Well-equipped gymnasium
Technology Integration:
Personalized mobile app for user convenience
Efficient seating arrangements designed for both left and right-handers
Emphasis on efficiency and functionality for quick seat location
National Water Supply and Drainage Board management unit
Engineer: Eng.S.A.Rasheed
Engineer: Eng.Sujeewani Muthunayake
Principal Architect: Archt.Russell Dandeniya
Project Architects: Archt.Gihan Muthugala, Archt.Bhagya Jayathilake, Archt.Jeewantha Probhodini, Archt.Manisha Kariyawasam, Archt.Anuththara Wijerathne, Archt.Windya Tennakoon, Archt.Chandima Gawarammana,
