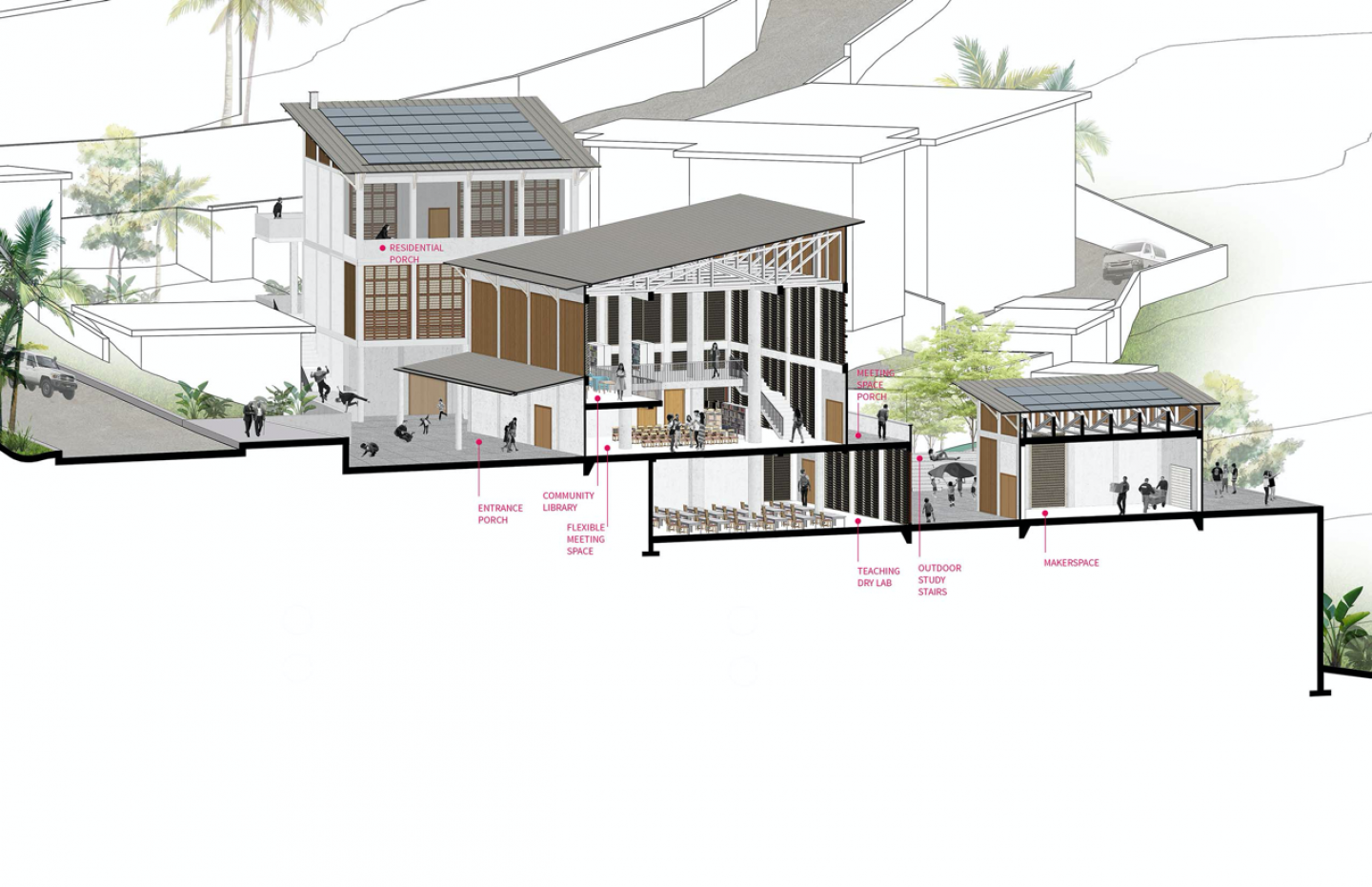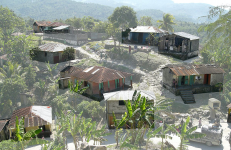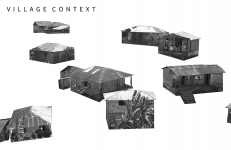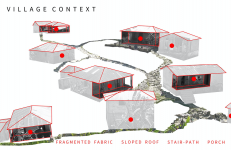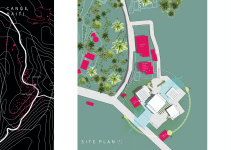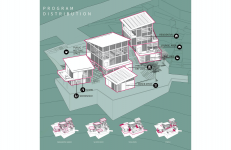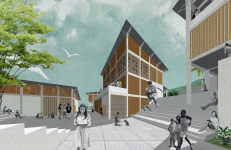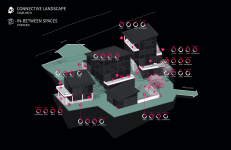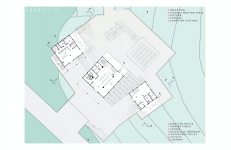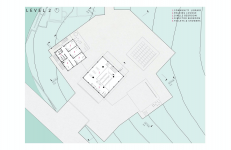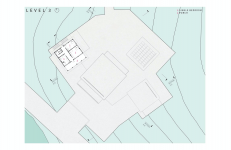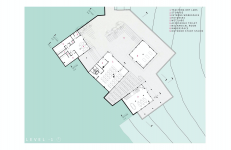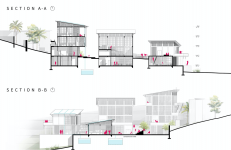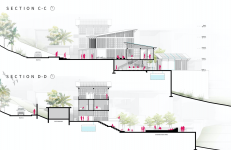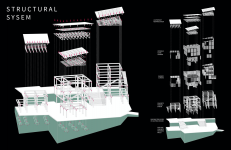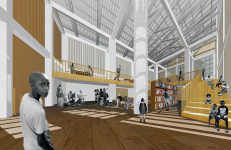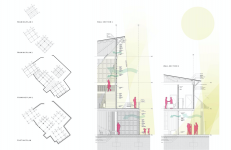The project intends to reconnect people with the built environment, allow them to experience the space by using their own imagination and construct the place creatively through how they interact with architecture, all in a playful platform.
Center of Excellence (COE) is a shared facility for Cange, Haiti. It acts as a community hub for the neighborhood and at the same time is a center for CEDC (Clemson Engineers for Developing Countries) operations in Haiti. It creates an open and transparent space to display the ongoing CEDC’s practices and research, share knowledge and communicate. It is a place to gather, learn and exchange ideas which belong to the community, a landscape to serve Haitian people and capture their everyday life.
Looking at how local people have learned to adapt to hot and humid climate, what spatial design strategies they have come up with to form the village and how collectively they communicate and interact in this texture, leads the study process.
It is learned that the houses are formed apart from each other in a scattered pattern. This fragmentation allows air to move freely through each house and the whole village, and thus let the houses cool naturally. As another environmental solution, it appears that most houses have sloped roofs. Haiti has a rainy season (from April to October) with heavy rains, sloping the roofs helps for harvesting rainwater.
While observing the built form of the village, despite its fragmented fabric, we can see a stair-path connecting individual houses together. It acts as a connective public landscape, in-between all the houses.
The stair-path moves outside, but it is not limited to outside, it could find its way through the houses. When it reaches a house, a new type of space can be defined. The porches are transitional spaces. In fact, in porches, each house's relationship with the exterior has changed. People rest, talk and do household chores at porches, while at the same time are part of their community. The porch can be considered as a social interaction platform for each house to get involved in the entire village flow.
2019
COE is located on Zanmi Lasante campus in Cange, Haiti. Zanmi Lasante compound is home to two residential villages. The existing context of the village was analyzed to find environmentally responsive design solutions and develop socially effective design.
The site is situated along Route 3, next to Filter Building Clinic and Biodigester. It slopes down dramatically to the southeast, however, still with a slight slope from the road to envision the new construction. Cange has a tropical climate and the humidity is generally very high. There are mild winds from east-northeast to west-southwest passing through the COE site. Spectacular views to the south and east, are among other site key features.
Designer: Tarlan Joharchi
Instructor: Ufuk Ersoy - Dustin Albright
