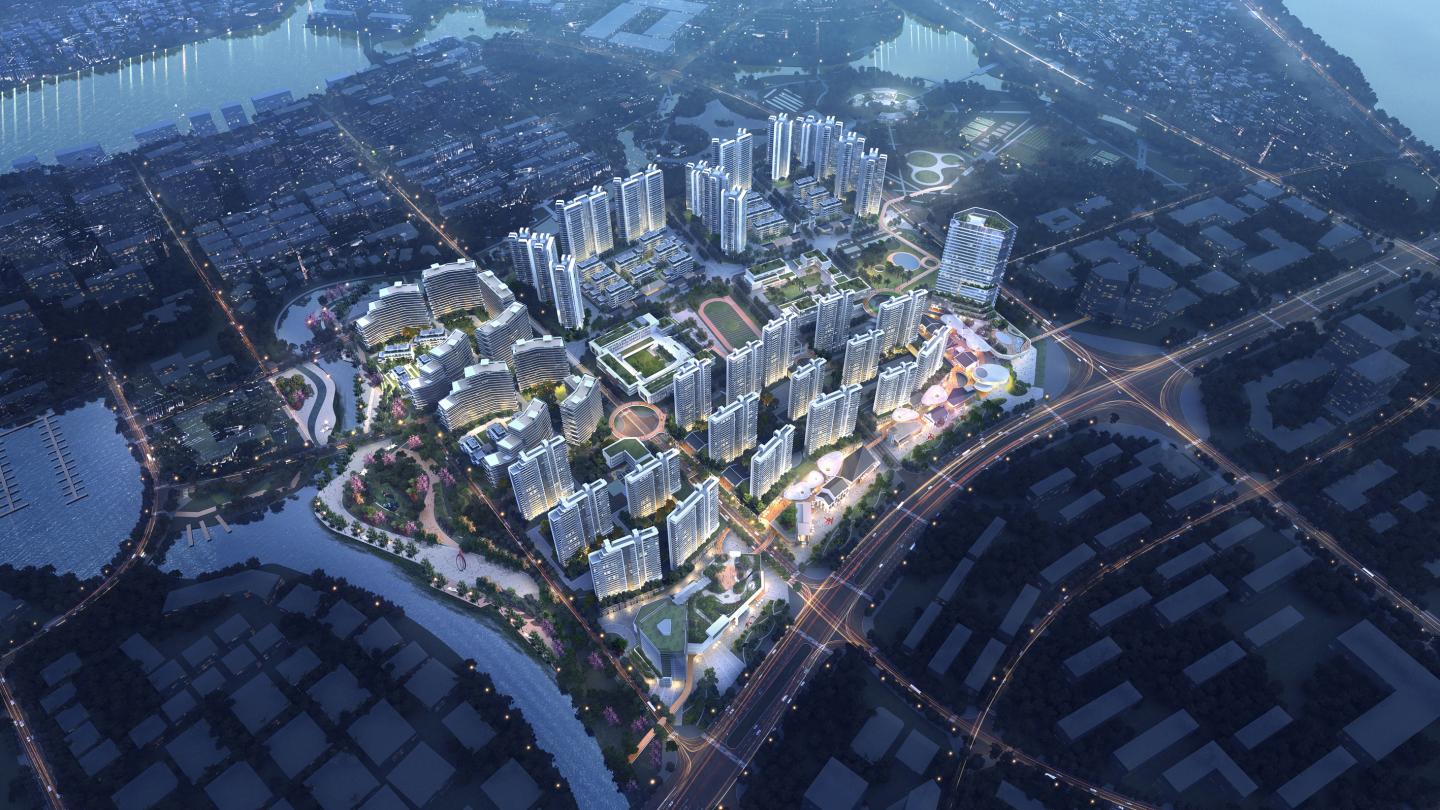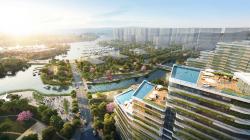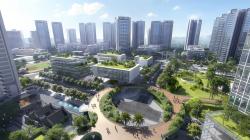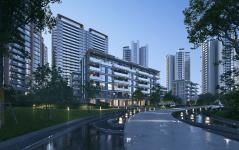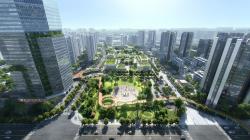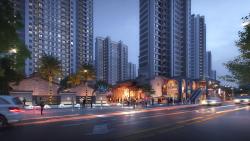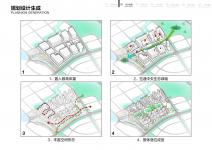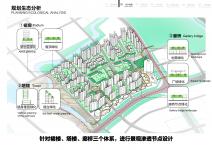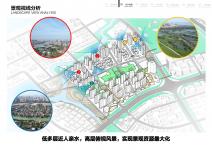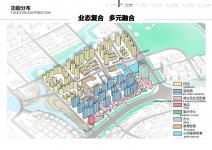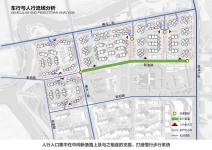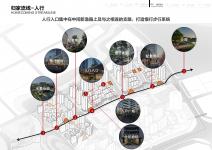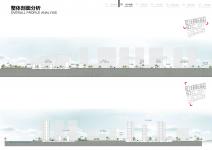The project is located on Xinbu Island, Haikou City, bordered by Henggou 2nd Street to the north, Xinbu Road to the south, Waisha River to the west, and Xinbu Avenue to the east, fostering mutual development among four districts and shared governance between two zones, embracing the scenic views along the Nan Du River. The project area lies between a vibrant leisure community and a business-cultural travel district, with a primary focus on promoting an active lifestyle.
The plan design includes "A Green Landscape Belt, Two Commercial Zones, Three Service Centers, and Four Key Construction Projects." The project features an embracing layout design characterized by a 'C'-shaped curve as its thematic design, introducing waterfront landscapes, connecting east and west, constructing a scenic visual corridor, and integrating landscapes.
The design strives for the fusion of architecture and historical culture, creating varied heights in waterfront buildings, with lower levels being closer to the water for a human-friendly environment, while higher levels offer pleasant scenery. Buildings and pavilions intertwine to encircle the environment, while the landscape and waterfront intertwine in layers, presenting a distinctive rhythm.
The design establishes a multifaceted and three-dimensional transportation system, organically linking the blocks, stitching together spaces, and creating a multifaceted and rich mixed-use benchmark community. It seeks to fully implement the development concept of livability, suitability for business, and fostering a pleasant environment for leisure and recreation.
2023
Land area: 185,874.00 m2 (scope I),
Construction area: 502,240.30 m2 (scope I)
FAR: 2.15
Client: Hainan CCCC Ocean Investment Real Estate Development Co. Ltd.
Chief designer: Lyu Xuejun
Design team: Li Weibo, Chen Hu, Jiang Bo, Wang Shijun, Cai Shuping, Li Zhu, Qiu Tian, Xing Ruidong, Zhang Weihao, Yi Dandan, Peng Lei, Chen Jin
