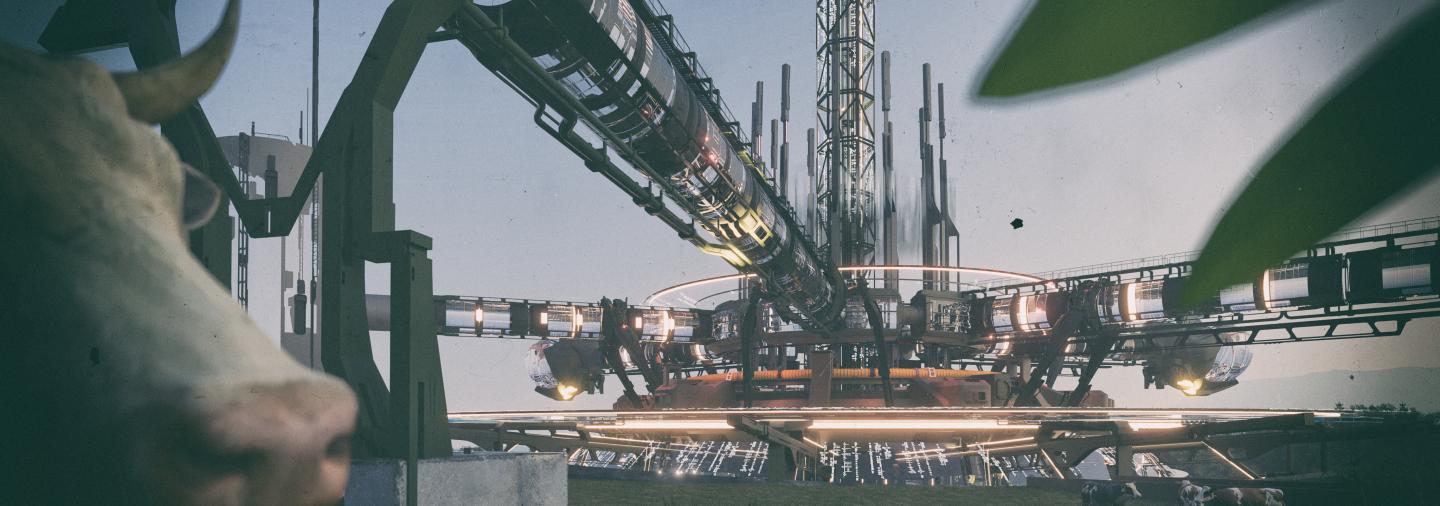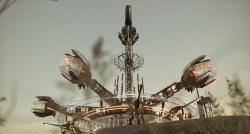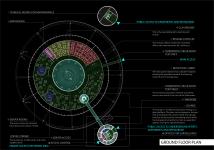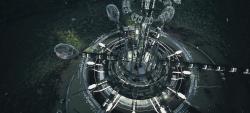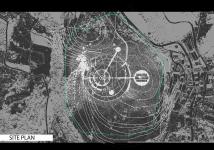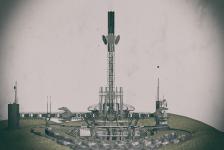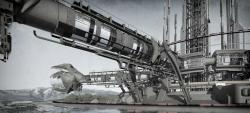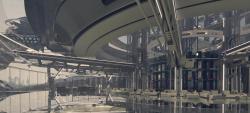In a world driven by data, the role of data centers has become increasingly vital. Traditionally seen as infrastructural necessities, we have challenged the norms by infusing architectural brilliance into every aspect of our design.
The data center is no longer just a functional space but a testament to the power of aesthetics and functionality working hand in hand.
Our design embraces the strength and resilience of metal and structural elements, forming a robust and secure environment to house the intricate network of servers. The seamless integration of technology and architecture ensures optimal performance while maintaining the highest level of security.
Within these walls, a symphony of server rooms hums with the heartbeat of our digital age. The precision in layout and strategic airflow management ensures efficient operations, allowing data to flow seamlessly through the complex web of interconnected systems.
While data centers may have been overlooked in the realm of architecture, we recognize their fundamental role in powering our interconnected world. They are the unseen heroes, supporting the infrastructure that drives businesses, innovation, and connectivity on a global scale.
The main objective of the project, located in Lake Garda, Italy, is to create an important tourist objective that will have an impact on the development of the region.
The main function of the objective is that of a data center, therefore the servers represent the nucleus around which most of the adjacent spaces revolve.
The idea of the project is to use the server rooms as the main point of attraction, therefore they are located in glass-enclosed premises with good visibility from most of the exterior and interior spaces.
Taking into account the positioning of the highest point in this area, it shows the desire to use glass as the main material for making the envelope of the building, with the idea of having 360 degree visibility of the surroundings, also the lighting scenography plays an important role considering that this data center is visible from very far from many places, just like a lighthouse at sea.
The general appearance is intended to be both that of a military base considering his origins, and of an objective that must secure his place in the near future.
2023
The solution to realize the structure is obviously the use of metal.
This allows the manufacturing of the structural elements outside the site, while allowing the realization of some spectacular elements that have the role of strengthening the idea of a data center.
Razvan Barsan Partners Architecture Firm based in Bucharest, ROMANIA
Architects:
Arch. Alexandru Duca
Arch. Lorena Gheorghiu-Barsan
Arch. Razvan Barsan
Favorited 2 times
