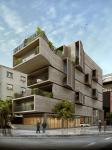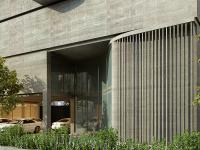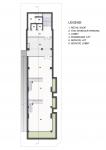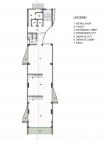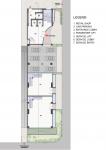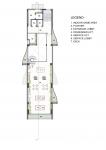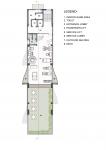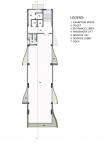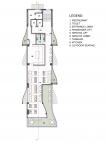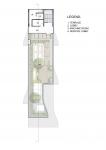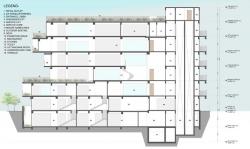Situated on a very small plot of 560 sqm in a small city Akluj in Maharashtra State, India, the client’s brief included retail spaces, a gymnasium, a dance studio, a restaurant and an exhibition space. The built up area on each floor is only 295 sqm after the required setbacks from the boundaries and the roads on 2 sides.
Each floor recesses or cantilevers out to create north facing terraces at each level so that every activity extends into an open space. The temperatures in this region are in excess of 35°C for 8 months annually with the sun in the southern hemisphere.
Taking cognizance of this, the vertical circulation & services occupy the southern side to reduce heat gain with all the facilities opening up towards the north. The east and west sides are shielded with vertical fins to mitigate heat gain while allowing filtered light into the spaces. The roof top is landscaped with a café space. Although the requirements were extensive within this small plot with no garden spaces at the ground level , the design generates open landscaped terraces amounting to 75% of the site area.
Designed to be energy efficient The Community Centre in Akluj is contextual to the climate and creates open spaces useable throughout the day within the small plots space restraints.
The roof top is landscaped with a café space. Although the requirements were extensive within this small plot with no garden spaces at the ground level, the design generates open landscaped terraces amounting to 75% of the site area. Designed to be energy efficient The Community Centre in Akluj is contextual to the climate and creates open spaces useable throughout the day within the small plots space restraints.
2022
--
Mr.Sanjay Puri, Mr.Chandan Joshi, Ms.Shruti Pillay
THE COMMUNITY CENTRE by SANJAY PURI ARCHITECTS in India won the WA Award Cycle 44. Please find below the WA Award poster for this project.
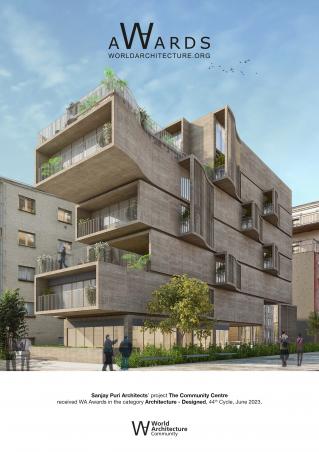
Downloaded 0 times.



