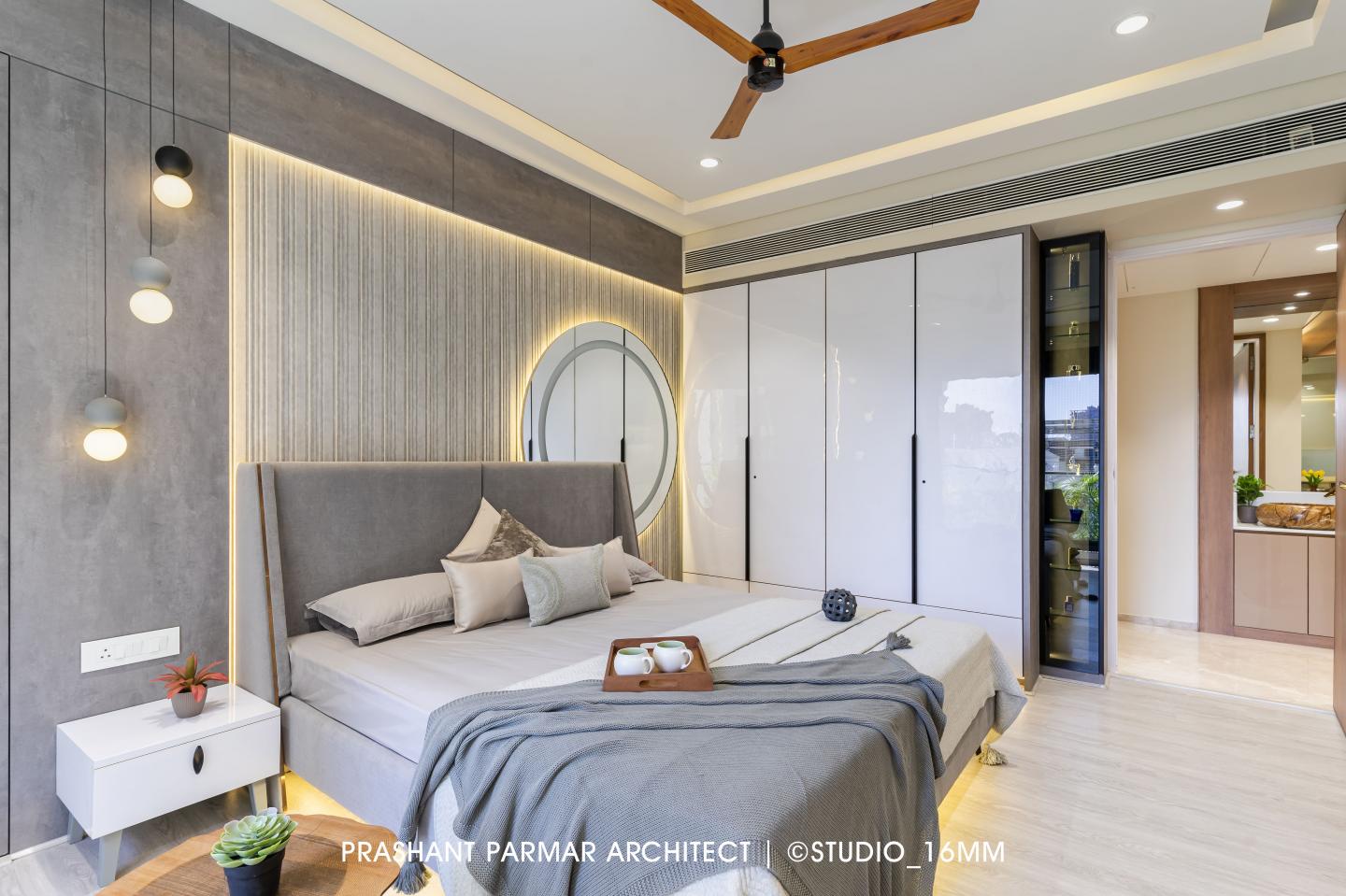This 1,850 sq ft abode for a family of 3 in Ahmedabad features an open layout with well-ventilated spaces that are closely connected with nature, put together with graceful coordination of pastel shades, which not only adds flavor to the design palette but also creates an ambiance of de-emphasized opulence.
Aptly called the Suave Suite, this apartment is an effortless combination of luxury and simplicity having 3 Bedrooms along with Family Sitting, Dining, and Kitchen. It utilizes muted design principles, imbuing them with a touch of nonchalant elegance to make a statement of luxury, sophistication, and rootedness. Natural tones and a clever blend of warm and cool shades, sprinkled with pops of color, make up the palette of the entire home. A particular emphasis was given to achieving a minimalist, airy, and color-rich home.
The Foyer here is adorned with copper-colored mosaic, relwood, and stone veneer with fine details and gives a raw and robust look to the area. To match the overall ambiance, the ceiling is beautified with Jute finished MCM Cladding. Combining all of this provides a luxurious feel to the visitor. From the first impression of the detailing shown at the very entrance, one can make out that this home is special. The stylish chairs with coffee table create a Serene Spot in the space.
In the vestibule, the PVC Fluted Cladding with silver stripes highlights the space in a unique way. The temple designed in the entrance spreads positivity and serenity across the house throughout the day.
Ruled by Whites, Browns, and a Beige color palette, the Drawing Room is formulated from a combination of MCM Cladding, Veneer, and soft furnishings, where carefully selected artifacts complement the overall design narrative, sprucing up the subtle space. This room is highlighted by using white colored striated textured stone cladded wall and the PVC Fluted Panels with silver lines as a backdrop to the TV Unit. The beige-colored Italian leather sofa with stylish round-centre tables adds comfort and coziness to the space.
The view from the Garden balcony is pretty spectacular. It is a Soothing place to spend quality time with family, developed with an artificial lawn with garden sitting & swing, creating a cozy sit-out to chill and relax.
To fetch direct light in the dining area, we have removed the wall by converting the bedroom into a family sitting area which creates an open plan of 30’ length consisting of Family Sitting, Dining, and Kitchen. The informal low-height seating emanates an easy-going ambiance designed to suit the personality of the occupants.
To add an exquisite look to the Dining Area, we have used an Onyx Italian Marble table with a sitting of 6. The color theme of dining merges so easily with the overall aesthetics that it does not hinder circulation around.
Going towards the kitchen, it is made of modular and greyish colored with acrolam-finished cabinets creating a warm and sophisticated atmosphere. To make this space look spacious, the store room has been removed from the layout. The existing floors of the Kitchen and Family Sitting are marble printed tiles, so to add warmth and contrast with the Italian Marble, we have changed it to WPC Flooring. The sleek cabinets and modern appliances enhances functionality and style.
The color palette chosen for the master bedroom is grey and white creating an overall ambience in the room. Clean and simple, with ample storage, exotic cement grey textured PVC Fluted Panels and PU Finish Wardrobes are used to make the room exquisite. The addition of the circular mirror on the wall signifies the room in a unique way. The greyish-colored vinyl flooring here goes very well with the overall interior theme of this room.
Considering the comfort, convenience, and age of the client’s son, the children’s room is designed to perfectly match his personality and enhance the sprightly vibe of the area. To give rich contrast to the beige-colored fluted headboards, the backdrop of the bed is highlighted with Greyish MCM Cladding and wooden fluted panels.
Keeping the simple and minimal life of the parents in mind, Beige colored PVC Fluted Panels are used as the backdrop of the bed. This bedroom is designed simple and neutral with the same color palette.
2022
2023
Strategic planning, attention to detail, customized furniture, and sensitive artistic manipulations molded this house into a home, which is replete with style, function, and sheer practicality that creates a sense of peace and homeliness.
Ar. Hemang Mistry,
Ar. Ashish Rathod,
Ar. Vasavi Mehta,
Ar. Nidhi Patel,
Ar. Nensi Patel,
Ar. Mansi P.,
Ar. Ruchit Shah,
Ar. Arpit.










