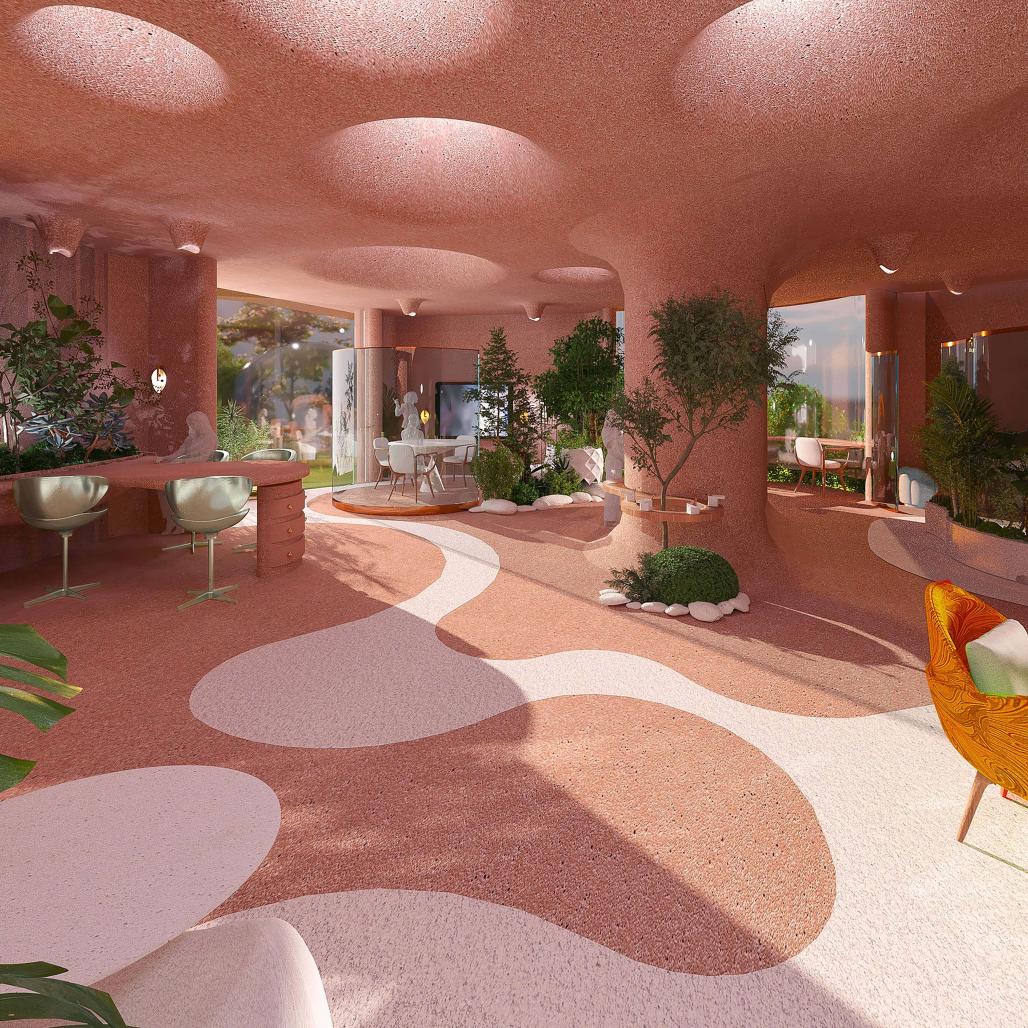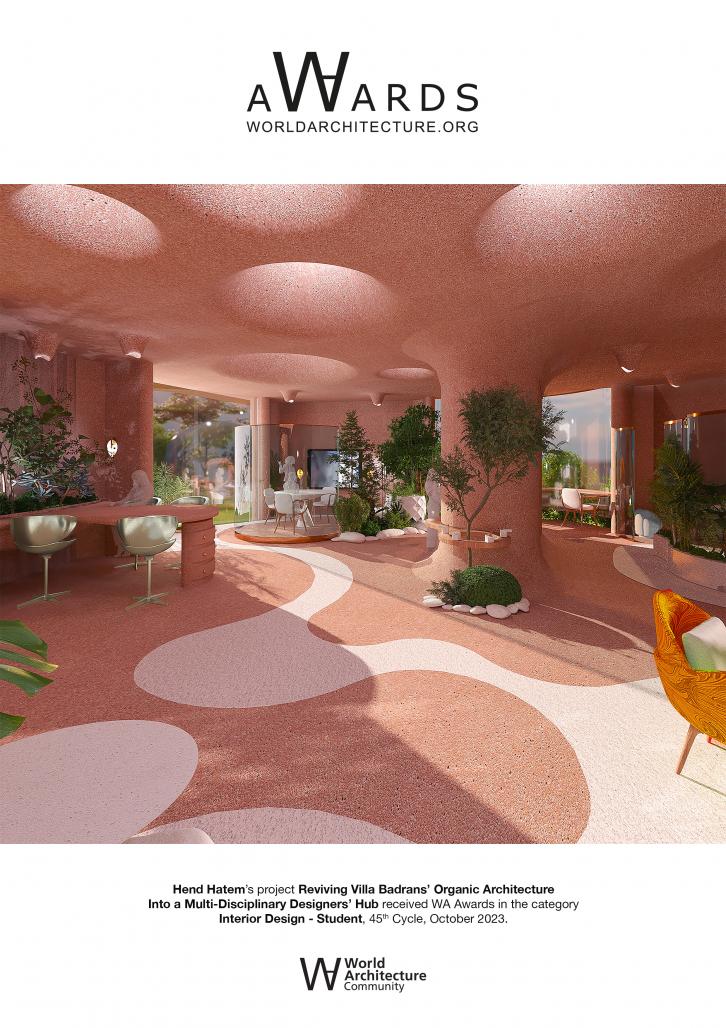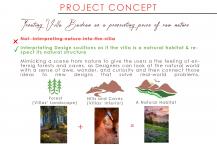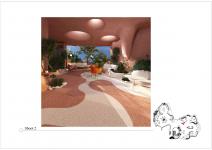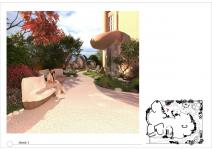-Historical Building Heritage and Story-
While Egyptian architects were exercising their understanding of modernism in the urban fabric in the
1970s, a “chubby rebellion” in the form of Villa Badran defied the standardized curvilinear forms and rigid
geometry. Gamal Bakry dived deep into his imagination to construct this unique piece of architecture that
still stands as part of the city of Cairo today. With curving and free-flowing facades, Villa Badran drew
inspiration from natural forms. To create a living space that was more natural in its essence, the bubbly
intervention puts in place a monolithic composition that hosts a two-story detached home for an Egyptian
family, Villa Badran, intended to be an outright rebellion against the standardized form of modernism that took
over the capital, has been abandoned and is currently in a very poor state. The house was sold by the original
family and transformed into a restaurant. It is not well kept, and this led to the demolition of the bedrooms,
which were located on the ground floor. Furthermore, additions of new spaces that defaced the original
finish of the exterior have been added to host the various new functions of the space.
Location: Al-Sudan, Main Street - Al-Mohandseen, Cairo, Egypt
Design Approach
The adaptive reuse of Villa Badran by the architect Gamal Bakry from an abandoned restaurant to a space for designers from different disciplines to work and communicate in (Multi-disciplinary designers hub) , as Villa Badran has such a unique organic architecture that specially designers would appreciate, reviving the building and its landscape to mimic a piece of raw nature as a rebellion on todays’ extreme modernism, to give the users a the feeling of entering forests and caves, as Designers can look at the natural world with a sense of awe, wonder, and curiosity and then connect those ideas to new designs that solve real-world problems.
Design Concept
Treating Villa Badran as a preexisting piece of raw nature
1-Not interpreting nature into the villa BUT Interoperating Design solutions to fit the villas’ natural habitat
2-Mimicking a scene from nature to give the users a the feeling of entering forests and caves, as Designers can look at the natural world with a sense of awe, wonder, and curiosity and then connect those ideas to new designs that solve real-world problems.
3-Re-using the building landscape to mimic forests with all its colorfulness and spirit in terms of furniture and vegetation, and bringing back the original building appearance of the building and mimicking the interior to hills and caves in a monochromatic approach, therefore creating a complete and natural habitat and journey that the user can feel the spirit and have an experience to connect with nature fully in the middle of a modernized city
The whole building has been furnished and two spaces that were rendered and had their full details
Zone One: Recreational Landscape
Zone Two: Co-Working Space
2022
Ground Floor Zones:
-Firstly introduced by a recreational landscape
-Reception Desk
-Co-working space (Main co-working space, individually oriented co-working space)
-Casual Break area
-Administration
-Open Kitchen
-Toilets Stairs
First Floor Zones: ( this floor is dedicated for designers work and needs)
-Meeting Room
- Workshop 1
-Workshop 2
-Architecture Drawing Room
-Toilet
-Display Hall ( to help designers display their work done in workshops)
-Material Library Equipment storage Room
-Fabrication Lab
(For product Designers)
-Prayer Room
-Balconies
Roof Top Zones:
-Recreational Break Area
-Stairs
-Multipurpose space (Event space/ Conferences)
Project Designed and Represented by: Hend Hatem Fayed
Faculty of Arts and Design-Interior Design Department at MSA University
Under the Supervision of:
Prof. Dr. Khaled Hawas
Prof. Dr. Ola Hashem
Prof. Dr. Rasha Elzieny
Assoc. Prof. Hoda Madkor
Assoc. Prof. Doaa Shehata
Assoc. Prof. Karam Abdullah
Reviving Villa Badrans’ Organic Architecture Into a Multi-Disciplinary Designers’ Hub by Hend Hatem in Egypt won the WA Award Cycle 45. Please find below the WA Award poster for this project.

Downloaded 0 times.
