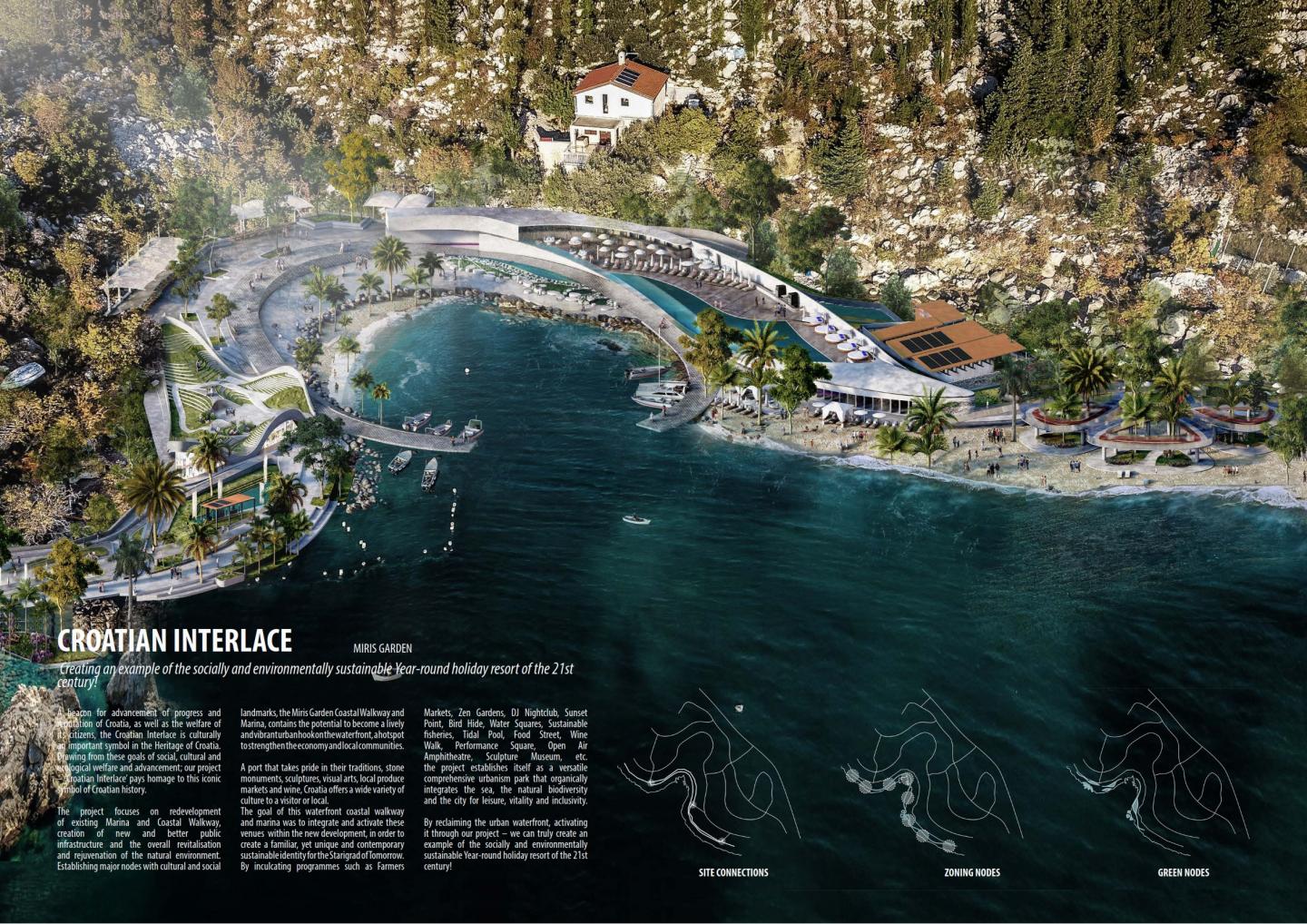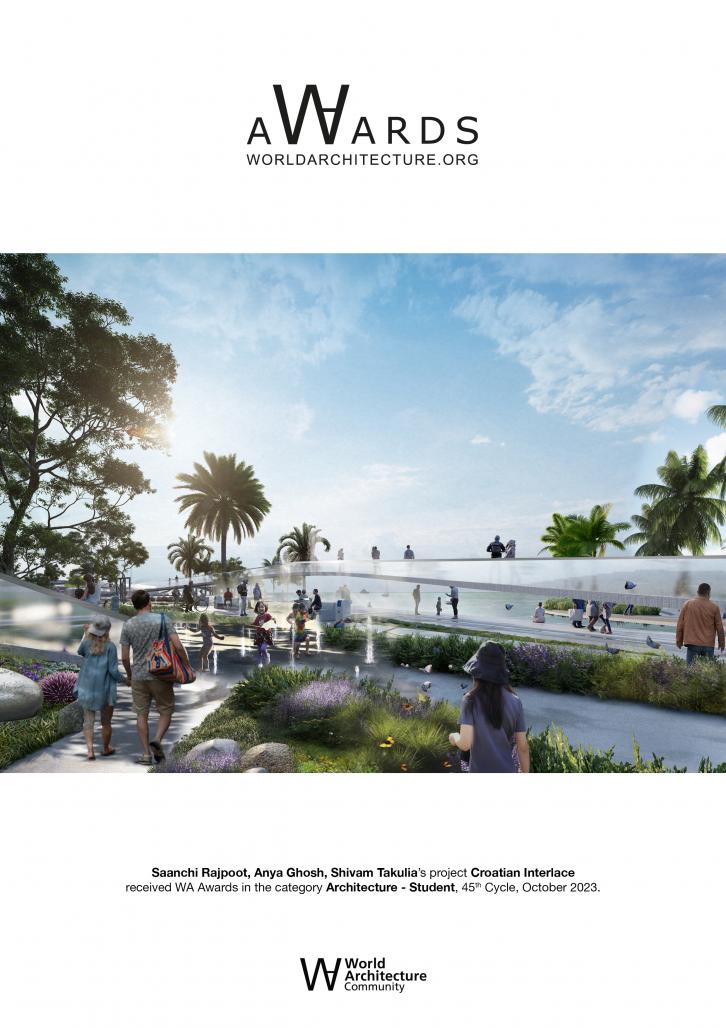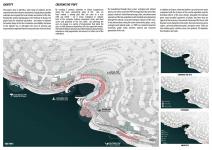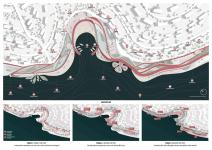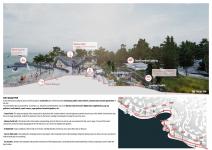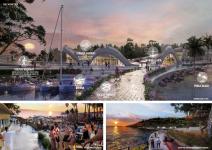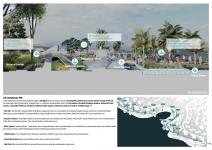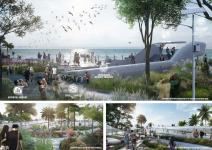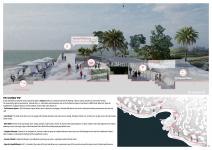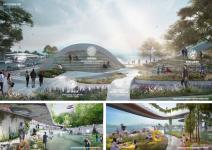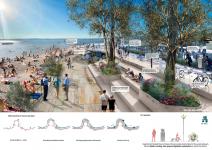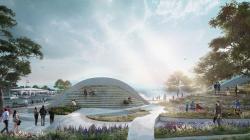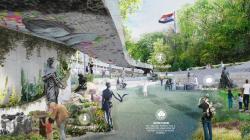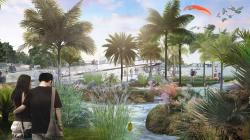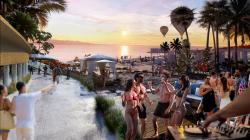The project aims to identify a wide range of solutions for the waterfront site which harness innovative, ecologically sustainable materials and respond the local climate and context of the site.
Keeping the natural topography at the forefront of design, the project aims for minimum excavation- and rather to optimise the natural slope of the site to maximise accessibility and views to the Adriatic Sea. It articulates the sense of memory and experiential recognition from the natural terrain of the site itself.
Creating POPS
By creating 3 primary networks or Urban acupunctures along the main connectivity spine of the site, we have created a zoning plan that can cater to a user with any intent – be it social, ecological or cultural.
Each of the networks features panoramic views and ideal access and proximity to the Sea, while also allowing the users to engage in a variety of programmes that allow the users to fully immerse themselves into the respective intents.
These three distinct networks, have three distinct characteristics, experiences and programmes and connect to either end of the waterfront. By meandering through these social, ecological and cultural spines, one comes across the POPS through which the aim of this project is realised- rather than by being a static, one-dimensional experience of the site, and rather a multi-facetted sensorial journey through the cultural, social and ecological vibrancy of the area.
At key intersections along the main connectivity spines, social, ecological and cultural nodes, i.e. ‘POPs’ are created to promote inclusivity, public realm activities, tourism and economic generation of this site.
In addition to history, interested walkers can also become more acquainted with the richness of the coastal vegetation and the beneficial effects of the local climate. Alongside the Interlace grow some beautiful specimens of plants and trees that are typical of the local area: the aromatic landscape fills the air with fragrant scents. Along the entire route, there are numerous green spaces, cycle and pedestrian paths, and sports areas. There are also outdoor gyms, wellness areas (Zen gardens), DJ nightclub, food hawkers and cafes.
The masterplan for marina and the walkway is a cohesive development on the Adriatic coast. The project is conceived to be a framework of vibrant urban environment and inclusive mixed- use programmes, that create an inclusive neighbourhood and year- round destination. The intervention would provide visitors with enthralling attractions, developing on natural and cultural resources.
Beach
The entire area of the beach is divided into two zones – a stretch from the marina to the beach pavilion that is greatly influenced by the waves, and a much calmer bay with a pebble beach. The first zone is designed as a natural topography, with lots of fractured surfaces for sunbathing and relatively sparse vegetation. The calmer bay is formed as a pebble beach with lush vegetation that gently slopes into the sea.
3 Main Networks
By creating 3 primary networks or Urban spines for the site, we have created a zoning plan that can cater to a user with any intent – be it social, ecological or cultural. These networks are further enhanced by creating nodes or acupunctures called POPS that cater to these 3 intents.
At key intersections along the main connectivity spines, social, ecological and cultural nodes are created to promote inclusivity, public realm activites, tourism and economic generation of this site.
SOCIAL POPS
- Sunset Point: The shape and design of the sunset point is derived from the ‘Croatian Interlace’, and is designed to maximise visual access to the Adriatic Sea from three axis. Due to its shape and design, it allows for panoramic views to the horizon, making it an ideal place to enjoy the sunset for users.
- Marina Club & Cafe: The Marina Club & Cafe includes watersporting, decks for the ferry as well as cafe cum restaurant for the users to enjoy. The roof of the club is contoured to mimic the natural topography of the site and also act as a site for the fragrant herb gardens.
- DJ NightClub: Enjoy a nightout at the DJ Club on the beach, with Bbq Hawkers, food trucks and a dance floor deck on the pool.
- Farm to Table Cafes: Enculcating the sustainable vision of our project, cafes incorporate farm to table ideology. Using fresh produce grown in-house, the users can interact with the food they are consuming.
- Zen Gardens: Embrace the tranquility and peaceful environment of the floating islands, surrounded by the natural biodiversity of Croatia. Enjoy Yoga sessions within the lap of nature.
ECOLOGICAL POPS
- Bird Hide: The Bird Hide is situated within the Biosphere Gardens and serves as a viewing deck for the local and migratory species of birds such as Bearded reedling, Wallcreeper, Eurasian Penduline Tit, European Goldfinch, Eurasian griffon vulture, Streaked scrub warbler, Boreal Owl, European Bee-eater, Purple Heron, etc.
- Biosphere Gardens: The Biosphere Gardens include the fragrant and scenic Botanical and Herb Gardens. They include a myriad of flowers such as irises, lavendar blossom, nettle, thyme, chomomile, rosemary, daisy, common mallow, Croatian sibiraea, etc.
- Water Squares: Inspired by ‘Baolis’- water squares are low lying public plazas that can be submerged in case of rainfall. They accumalate water and act as interactive public pools during monsoon, while recharging ground water and public plazas during summer months.
- Shellfish Flupsy: It is an Upweller system that grows and protects shellfish in open water, and rejuvenates the ocean biodiversity.
- Sustainable Fisheries: Rod-and-reel fishing methods used to protext marine habitat.
- Tidal Pool: Public constructed Tidal Pool, promotes blue ecosystem, while also creating public activity zones.
- EV Stations – To promote the sustainable vision of the project, the entire site is non-motorised and to promote use of electrical vehicles, we have provided an EV Station
CULTURAL POP
- Performance Square: The Performance Square allows users to interact and engage in Croatian folk dances such as Kolo, interactive theatre performances and arts and craft.
- Food Street: The Food street allows users to engage with Croatian delicacies year round such as Ćevapi, Češnjovka, Fritule, etc. so that users can get a taste of Local Croatian Street Cuisine.
- Wine Walk: Famous for its spectacular wine, Croatia contains a wide variety of wine. To showcase the natural produce, we have created a wine walk adjacent to the coastal walkway so users can enjoy a glass of their favorite Plavac Mali while strolling along the Adriatic coast.
- Sculpture Museum: Famous for its Sculpture art, we have created an open air Sculpture Museum, where users can stroll through the site and view traditional Croatian - style sculptures, embracing the heritage of this magnificent country.
- Farmers Market: Inspired by ‘Bazaars’, Local Markets are put up year round - especially around Christmas time!
- Open Air Ampthitheatre: O.A.T. is located in the centre of the site and allows users a panoramic view of the sea and also used for dance, music & theatre performances.
2023
The project aimed to be sustainable in all respects and to truly celebrate the natural environment and context of the site. Keeping this in mind, prominent materials used are stone masonry for walls and pathways, timber construction as well as glass.
We have used retrofit, reused concrete for the Marina Club as well as climate tiles for Coastal Walkway flooring.
Specialised ecological tiles that rethink paved areas as water management systems. Essentially a concrete tile with permeable surface and pipe system that circulates surface run-off. Our main coastal walkway and bicycle lane has a design similar to a checkerboard – representing the Croatian Flag.
We have kept building heights low so as to not obstruct views to the Adriatic Sea, and have included many informal open-air functional spaces to allow users to truly engage with the site.
The Marina Club includes contoured green terraces that mimic the natural topography of the site, and these green gardens serve as home to abundance of natural flora and fauna such as rosemary, thyme, daisies, iris, etc. The terrace garden also contains rainwater harvesting system that fuels the requirement for water within the Club.
The Marina Club as well as the rest of the built up, is placed on the site to respond to the natural contours, rather than obstruct the natural terrain of the site.
Other Built up such as the EV Station and cafes contain red roofs as is the cultural norm of Croatia. The entire site is landscaped to the fullest, with organic shapes derived from the natural meandering of the sea shore.
Due to the greenery and lush tree plantation, despite the highly public nature of this area, it remains noise free and the quality of this site can benefit.
To promote the natural biodiversity and marine life, we have created flupsy systems as well as botanical gardens, that can house and promote the growth of these ecosystems.
CITY BRANDING
To create a distinct identity for this unique site and reinforce this site as an ideal tourist destination, we have created a visual iconography for this area that can be represented by Visual Urban Markers, Solar Powered Light poles, Planters and Seating. Each of this urban furniture, are designed using the national flower of Croatia – Iris, as inspiration. By creating this eye-catching Urban Furniture, a tourist or user can immediately identify the site.
Project team: Saanchi Rajpoot, Anya Ghosh, Shivam Takulia
Supervisor: Amit Gupta
Croatian Interlace by Saanchi R. in India won the WA Award Cycle 45. Please find below the WA Award poster for this project.

Downloaded 0 times.
