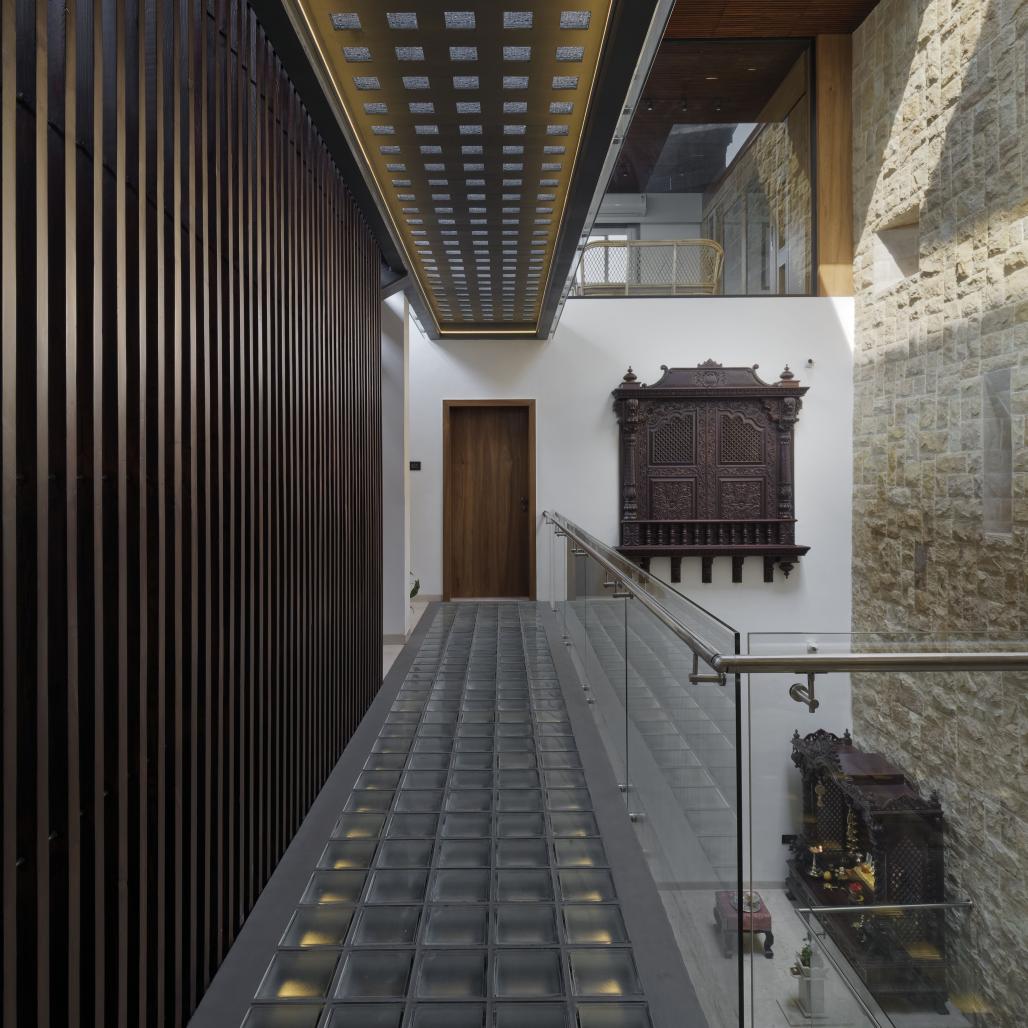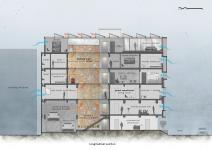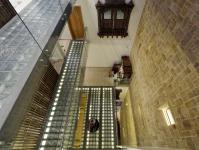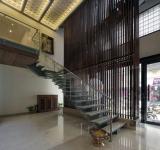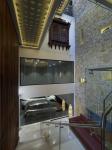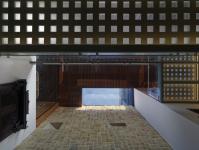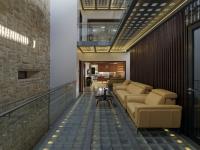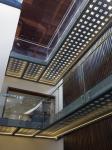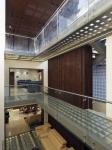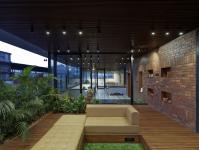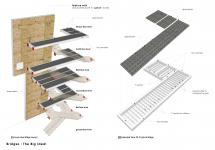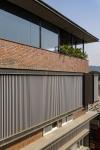This multi-purpose residential building is located in one of the bustling marketplace areas in the heart of Mahad. Such areas come under what is known as 'gaothan' (गावठाण), where, on account of ancient close-knit human habitation, there is hardly any scope for horizontal expansion. Vertical expansion is the only option in so far as new development is concerned.
The brief for us was to take advantage of the location in the marketplace. It envisaged a large commercial space on the lower level, a semi-public space on the floor immediately above it, and a residential space on the floors above that.
Thus, it ensured convenience for commercial activity in the lower part of the building and a comfortable and peaceful stay for the residents occupying the upper part. This also took care of the residents’ need for privacy, ample light, ventilation, and isolation from the hub below. Car park has been incorporated within the building.
The terrace, a partially open space with its roof facilitating the installation of solar panels, forms the lungs of this building. While the solar panels enable “green energy” generation, the terrace itself is a place for plentiful greenery that soothes the eye and comforts the soul.
The residential part of this building forms the home for a family of six. It was ensured that there is a visual connection among all the levels to give the building a homely, homogenous feel. There was complete freedom in the selection of the material, whether natural or machine-made. Hence the feature wall in Gokak stone for the entrance lobby, which equals the height of the building, glass-block bridges connecting the two wings of this building on all the levels, and brick cladding on the external walls with a vertical screen façade to act as an extra barrier to extreme climate.
2017
2021
Type: Multi-purpose Residential Building (due to location in Market Area)
Status: Completed
Structure: R.C.C. Frame Structure & Fabricated Bridges
Site Area: 700 sq.m.
Built-up Area: 745 sq.m.
One must also note that the Site is located in the close proximity of the Market Area. Hence, due consideration had to be given to accommodating a commercial space on the lower Floor of the House. Thus, "vertical expansion" was the only option in so far as new development is concerned. The resulting structure is designed as a G 5 Structure which can be detailed as below :
a. Ground Floor : Double-height Stack Parking - Entrance Lobby (i.e. Central Circulation Core with Bridges) - Commerical Showroom.
b. First Floor : Central Circulation Core with Bridges - Multipurpose Hall
c. Second Floor : Home Office - Central Circulation Core with Bridges - Guest Apartment
d. Third Floor : Grandma's Bedroom - Central Circulation Core with Bridges - Living, Dining & Kitchen
e. Fourth Floor : Kids Bedroom - Central Circulation Core with Bridges - Master Bedroom
f. Terrace Floor : Library - Central Circulation Core with Bridges - Terrace Garden
g. Roof : Solar Panels & Services
Niraj Doshi Design Consultancy [N.D.D.C.] in collaboration with Bipin Doshi & Associates [B.D.A.].
Design Team :
1. Principal Architect : Ar. Niraj Doshi
2. Project Architect : Ar. Akshay Karanjkar
3. Interior Design (Public Spaces) : Ar. Akshay Karanjkar
4. Interior Design (Private Spaces) : Mr. Bipin Doshi
