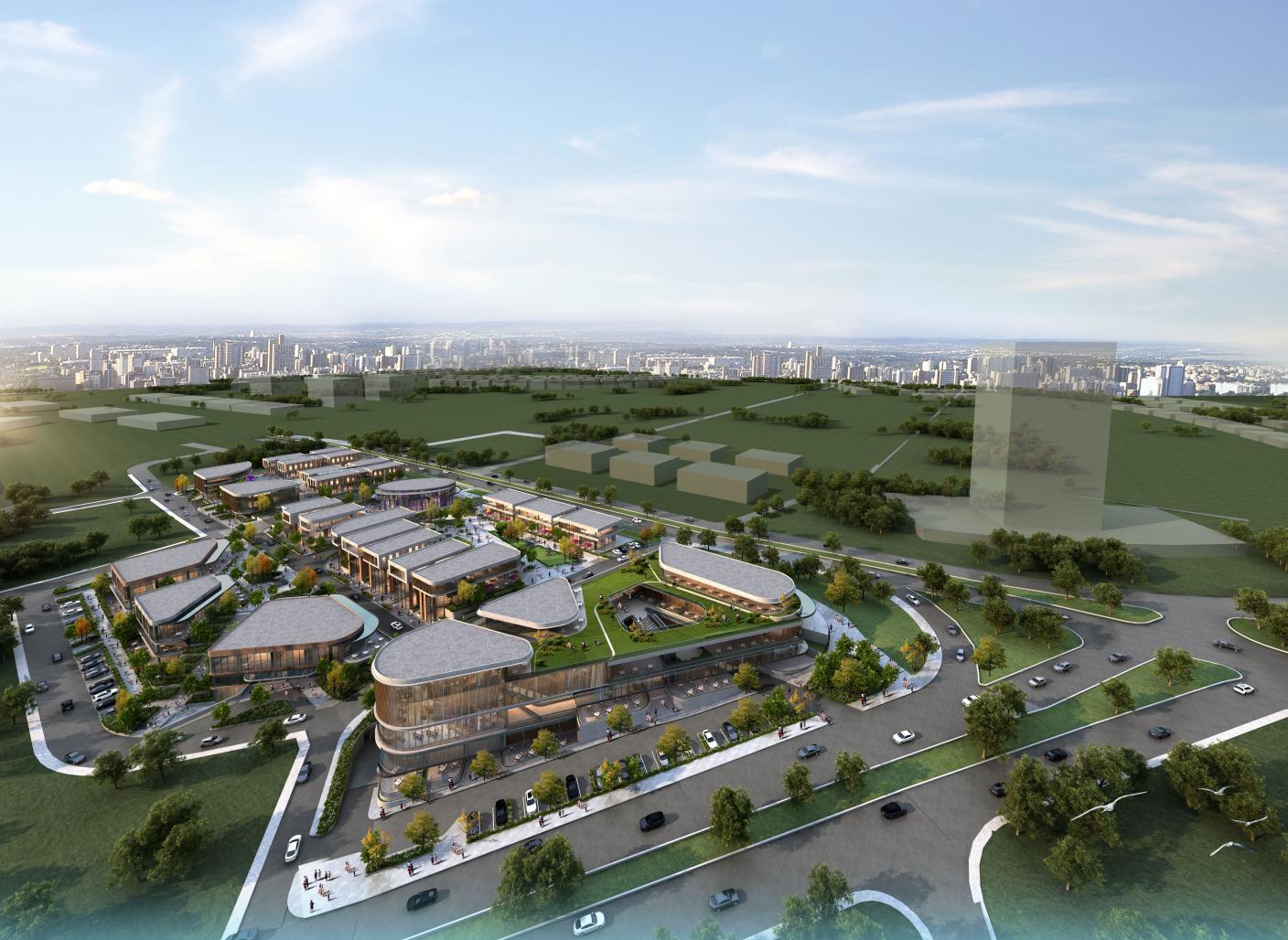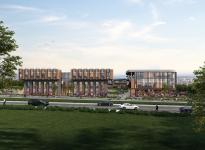The main idea of the mixed-use project 'Yaka Beytepe' located in Ankara Beytepe is to bring a new street life to the region with pedestrian use in the leading role. Prioritising the pedestrian factor also makes the landscape design very special. For this reason, the main purpose is to blend the commercial structuring with greenery and to provide the city with a dynamic artery that integrates with nature.
The mixed-use commercial project includes an open shopping mall, a performance centre, arcades and small-scale commercial buildings located around the main axis. Since the project scale covers 6 parcels and has a total land area of 38011,07 m², it is a structuring project that will contribute to the city scale.
In this project located in the west of the city, there is a landscape area where the city can be intertwined with nature in the open air, without blocking pedestrian transport, and providing social activity opportunities. Different spatial constructions are needed. Various building designs that can accommodate a main function such as an open shopping mall, arcade uses, food and beverage alternatives, small commercial units and performance-anchor are included in the project. The project has three squares that can serve collective activities due to its scale. Each of these squares is designed with a different concept and can host various festivals and special day events. With all these features, Yaka Beytepe is designed for those who love to live a minimalist, sensitive and free life.
2021
The expanding residential use in the west of Ankara requires projects that can make pedestrian life in this region attractive. Designed in this context, Yaka Beytepe is located on a 300 m long pedestrian axis. The 6 parcels planned as mixed use are enriched with an open shopping mall, food and beverage areas, performance areas, working hubs and sales units. Mechanical-electrical requirements are designed in accordance with the new techniques so as not to harm the façade design, and an environmentally friendly mixed use city structure has been created with small-scale structures.
Client: KARAKOÇ-OĞUZ ATA
Architect: A Tasarim Mimarlik - Ali Osman Ozturk
Team: Ali Osman Ozturk, Canan Arslan, Sinan Ozkan, Niyazi Ayvaz, Kutlay Batur, Aslı Alp Okçu, Gökçe Şahin, Pelin Gür, Minanur Uraloğlu
Project Date: 2021
Location: Ankara, Beytepe
Gross Area: 38011,07 m²
Structural Engineer: Yüksek Proje
Mechanical Engineer: YMT Mühendislik
Electrical Engineer: Özay Mühendislik
Landscape: EAD Proje
Favorited 1 times





