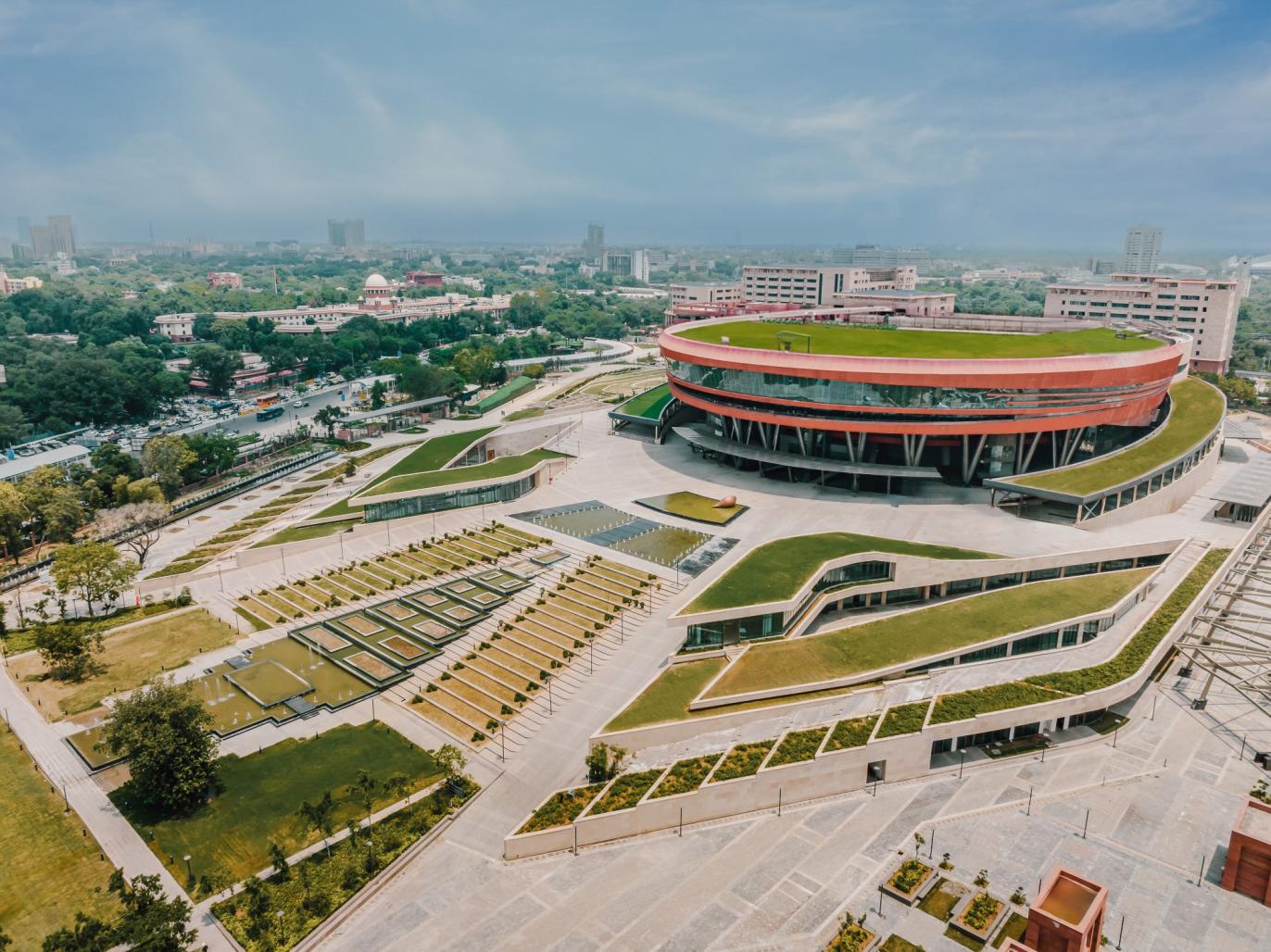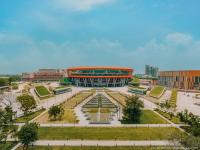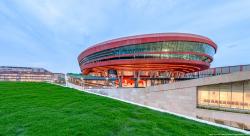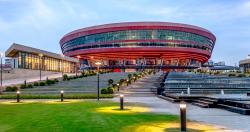In Joint Venture with Arcop Associates, Aedas designed the 123.5 acres site has been revitalised as a world-class venue and a new “Window to Delhi”. The development provides over 100,000 sq m of exhibition space with a Convention Centre at a planned capacity of 13,500 people.
The Convention Centre was designed as a contemporary Indian icon, showing the nation’s approach to its future while respecting timeless Indian architectural traditions, such as the use of circular geometry for buildings of public and civic importance, the integration of water and stepped public spaces, colonnades, use of ancient symbology, plus locally sourced materials and traditional colours. The G20 Summit 2023 was held at the Convention Centre, gathering the international leaders for discussing global economic issues.
Hailed as the biggest exhibition centre in New Delhi, the huge complex, with its many pavilions and lush lawns, was praised as a symbol of progress and selfreliance in modern India.
The design of the revamped Pragati Maidan, with more than 40,00,000 sq ft of builtup area, features a convention centre, likely to be one of the largest in India, with a combined capacity of 13,500. The amphitheater, all set to seat 3,000, is also touted to be one of the largest single-gathering spaces in the city. The new space shall comprise a plenary hall and a multifunction hall, with capacities of 3,000 and 4,000 respectively, and will have mechanised walls that can be moved out to create space for 7,000 people. We have also included two auditoriums to fit in 900 and 600 guests.
The state-of-the-art audio-visual and IT networks will ensure that proceedings in each of these spaces can be relayed in real time. With more than 100,000 square metres of pure exhibition space, Pragati Maidan will also feature one of the highest exhibition halls in the country, with its height being close to 18.5 metres.
Photos by India Trade Promotion Organisation (ITPO)
2020
2022
GFA: 326,616 sq m
Design Architect: Aedas










