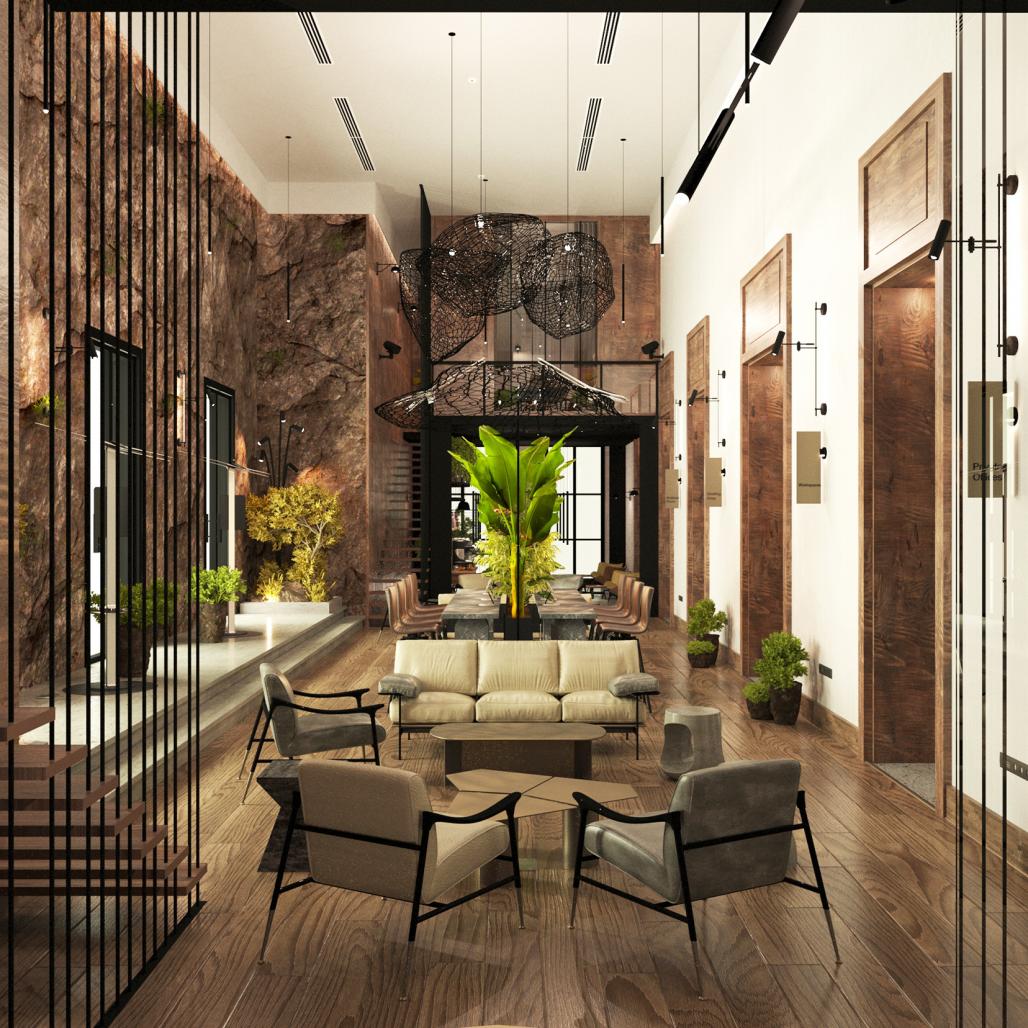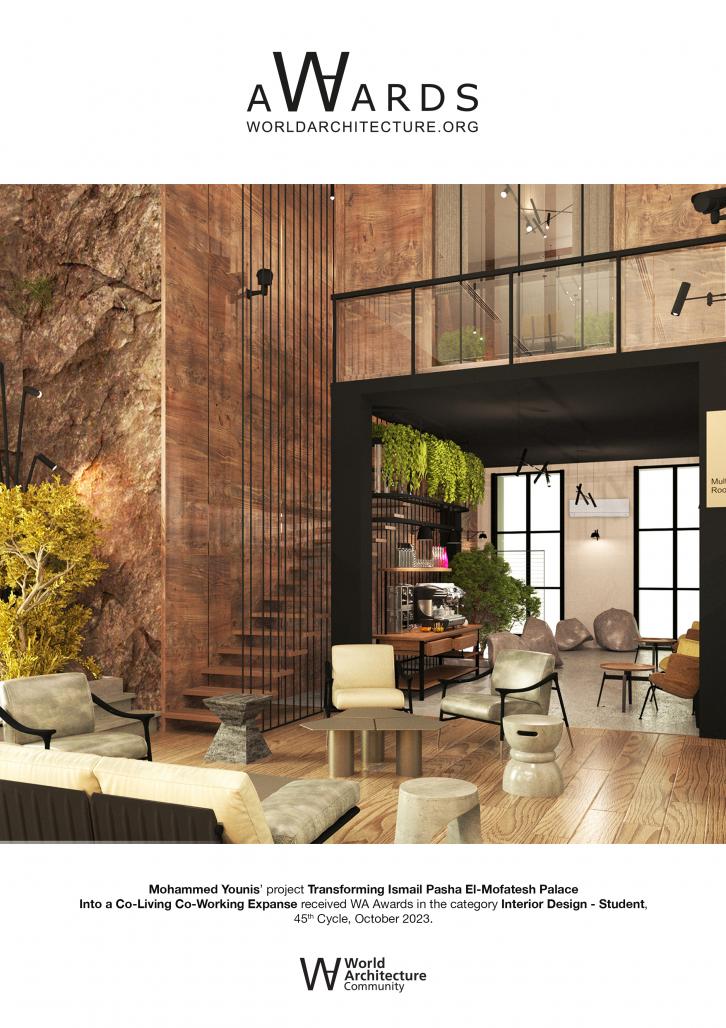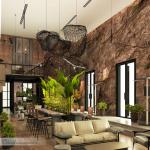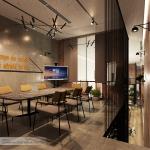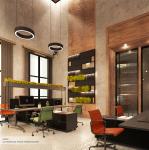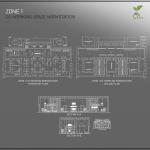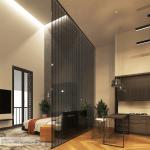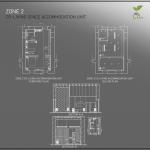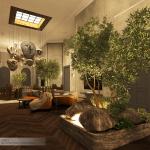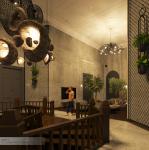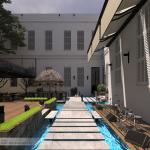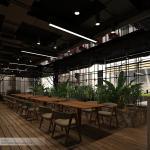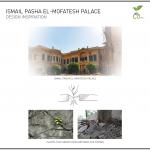The Project Theme is the Buildings Adaptive Reuse
Introduction:
Egypt has lots of ignored historical buildings that were left in spite of their value, therefore needs to be adaptively reused. Down town Cairo where most of the leaders ruled the country through that leads to Building and cultural openness through the ages. According to the UNESCO, reported in 2012 that the historic center of Cairo constitutes an impressive material witness to the international importance, commercial level of the city.
The Adaptive Reuse Used Methodology: Contrast with preserving the valuable and remaining original elements.
The Palace’s Information:
Ismail Siddiq Pasha El-Mofatesh Palace built it between 1866 and 1876. It was owned by Ismail Siddiq Pasha El-Mofatesh the minister of finance at the era of khedive Ismail. The building is located in Cairo Downtown, El-Sayeda Zeinab region behind the AUC Tahrir Campus which is a tourist’s destination and the historical landmarks.
The New Function:
A co-living co-working space is a place for professional development. A new approach that is intended to be introduced to the Egyptian work field. A place where you may exchange thoughts and experiences with others in similar discipline of study or job, as well as develop relationships that may lead to potential future multiple jobs. And all of this occurs in a location that has been deliberately intended to foster professional empowerment.
The ground floor used as co-working space including private offices can be rented instantly or for a period of time. The first floor used as a co-living space including common areas, entertaining zones, gym, kitchen and accommodation units.
The palace has 3 courtyards and front garden, all of them used for different facilities like formal and entertaining events, one of them used as a resto-bar, other as an outdoor cinema and the garden is used occasionally according to the schedule.
The Concept and Inspiration:
The old buildings are the forgotten corner of the world. It is the roots that grow above the ground that comes from the narrow gaps between the paving stones. To fill this gaps, it is a must to cling to these walls and provide it with a dynamic potential uses to help these curling edges meld with the vigor of the future. The way to create that future must spring from each other like the plant that springs from the fallow land even if the logical human perceptions denied. Like Afforestation, it is the contrast between the old and the new, it is the contemporary image of the past where the plant can live and work to revive these fallow land to be eco-friendly zone between the rest of the land.
Further:
The adaptive reuse of the building and giving new function to a neglected palace is analogized with the plant that grows between the rocks and gives new life changing it from dusty grey solid rock to new green environment.
2023
The palace is formed of stones, bearing walls with wooden architecture, in New-Renaissance style.
Zones and Activities:
Zone 1 Co-Working Space WorkStation
"The Original state is totally PLAIN without any ornaments"
Zone 2 Co-Living Space Accommodation Unit
"The Original state is totally PLAIN without any ornaments"
Zone 3 Co-Living Space Common Area
"The Original state contains ceiling ornaments and luxury valuable staircase and preserved doors"
Zone 4 Courtyard Resto-Bar
"The Original state is a wide empty free space and the metal light construction is an conceptual addition to the space"
The Used Systems:
- Fire Extinguisher
- Motion Detectors
- VRF Air Conditioner & Ventilation System
- Smart Interior Solar Power Chargers
- Smart Boards
- Fire Detectors
- Outdoor Animation Projector
- Camera Surveillance
- Indoor Irrigation System
Project designed and presented by: Mohammed Omar Younis
Faculty of Arts & Design - Interior Design Department - MSA University
Under the supervision of:
Prof. Dr. Khaled Hawas
Prof. Dr. Ola Hashem
Prof. Dr. Rasha Elzeiny
Assoc. Prof. Dr. Hoda Madkour
Transforming Ismail Pasha El-Mofatesh Palace Into a Co-Living Co-Working Expanse by Mohammed Younis in Egypt won the WA Award Cycle 45. Please find below the WA Award poster for this project.

Downloaded 0 times.
