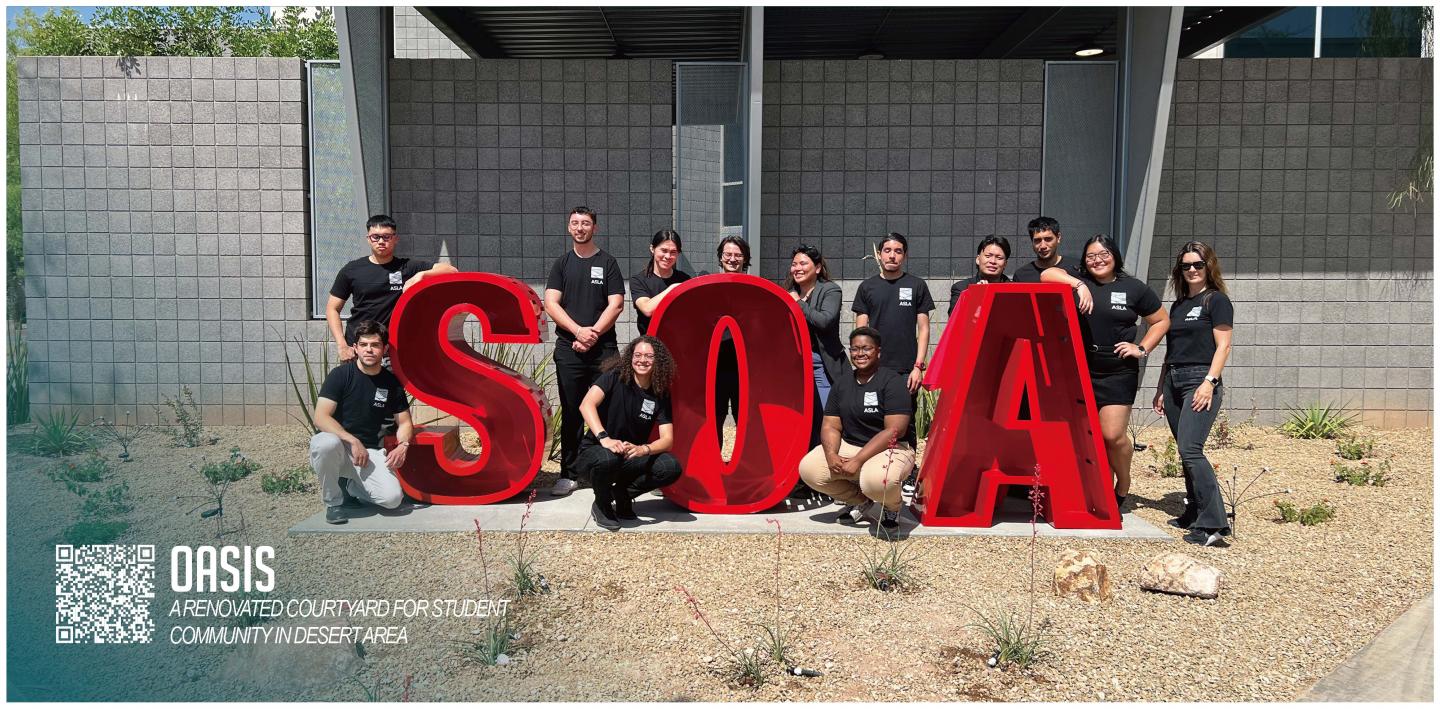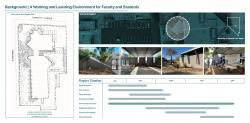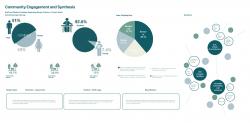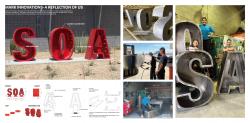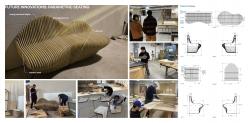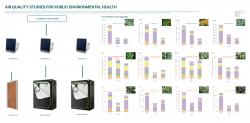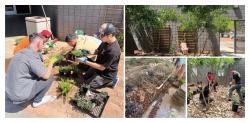An investment to our students is an investment to our future. We pursued this project with the sentiment that our investment into the schools community would have a consequential impact on the work they produce at broader scales. In March of 2020, people across the globe were suddenly exclusively indoors for nearly an entire year; for some individuals, even longer. This has widely changed the perspective on the importance of outdoor recreation—and its connections to health, productivity, and success—across all demographics. This project aims to set a precedent to develop the site beyond its necessary requirements, but to also celebrate the work of the student body and promote mental, physical, and emotional wellness for all users passively or actively engaging with the site. This will consequently have a positive impact on the interaction architecture students have amongst each other, and other disciplines. Given the site's proximity to two different student housing buildings, this will also increase opportunities for non-architecture students to engage with the space and its users without feeling daunted by entering through the building's main doors. With an emphasis on scientific research and community outreach, the students spent the first 3 of the 5 month project choosing research topics to implement into their design process, surveying students, faculty, staff, and even maintenance personnel of the school of architecture to assess the need for the space and the best strategy to approach it. With the goals of the project in mind, the results of the research concluded that a sensory garden was not only most desired from the users, but beneficial to them as well. A courtyard, which is attached to the largest lecture hall in the building, was chosen due to its uniquely shaded microclimate and its relationship to the building’s major egress. With site analysis considered, the students collaborated to create a planting palette that met the principles of a sensory garden while also being suitable for the dry, low light climate and shared this with the school of architecture community for suggestions and critique. Next month, students designed and reconstructed the courtyard, ensuring engagement through interactive plantings from local nurseries while addressing thermal comfort. Within a month, the courtyard and amenities, constructed through collective efforts of the architecture school, university staff, volunteers, and local vendors, were revealed to the public.Through this project, students were more interactive with one another and local businesses more than ever. The university’s fabrication lab staff and small, local fabrication companies assisted with the development of amenity pieces to meet the project's overall design goals, incorporating a continuous parametric theme that recognizes course material from previous classes as a demonstration of conceptual design theory in practice. Creating a dichotomy of the past lessons taught and the future of the school within the site. The amenities designed additionally fulfill resiliency, climate change, and innovation efforts in mind to reflect the goals of the City of Las Vegas masterplan.
Our project not only meets but exceeds the original brief by creating a multi-sensory oasis that enhances school life and offers learning opportunities beyond the classroom. It tackles the problem of confined indoor studies identified in student surveys, promoting healthier study habits, motivation, and interaction. Efficient use of resources and space is evident in the smart choice of the courtyard, chosen for its shaded microclimate and its convenient attachment to the largest lecture hall. The planting palette meets the principles of a sensory garden while adapting to the dry, low-light environment, thus wisely utilizing local conditions and resources. Collaboration with local nurseries further supports this. The project’s impact on all users was thoughtfully considered. Besides architectural students, its proximity to student housing encourages engagement from other disciplines, fostering inter-disciplinary interaction. By involving faculty, staff, and maintenance personnel in the survey process, the project promotes inclusive community engagement. For health and wellbeing, the project transforms indoor-exclusive lifestyles. It boosts mental, physical, and emotional wellness by offering an interactive outdoor space that inspires creativity and relaxation. The sensory garden offers therapeutic effects, further contributing to human wellbeing. Local regeneration and economic development are maximized by involving local businesses in the construction process, fostering partnerships between the university and the community. The project aligns with the goals of the City of Las Vegas masterplan, reflecting resiliency, climate change, and innovation efforts, thus enhancing the future prospects of the region. Students' engagement in construction also fosters skills development, providing an enriched learning experience.
Our project aligns with UK best practices and standards by emphasizing community involvement, sustainability, and innovative design. The use of a sensory garden, which engages all five senses, mirrors the UK's approach to landscape design, fostering physical and mental health benefits. Our collaboration with multidisciplinary peers and local businesses reflects the UK's strategy for broad-based stakeholder engagement.
We conducted robust impact, risk, and benefit analyses, as seen in the thorough surveys and site evaluations, which guided our design choices. Potential risks were mitigated by choosing plant species suitable for the local microclimate. The benefits were thoroughly considered, focusing on health, wellbeing, and academic performance enhancement.
Our project is described authoritatively, backed by scientific research and student surveys. It is thoroughly documented, showcasing the steps taken from the initial analysis to the final construction. The design reflects an understanding of the site's unique context, embodying conceptual design theory in practice.
The collaboration potential was fully utilized, involving not just the architecture students, but also the university staff, local businesses, and community volunteers. This multi-stakeholder approach ensured a wide range of input, enhancing the project's quality and relevance.
Commitment to quality across the landscape lifecycle is evident in all stages of the project. The meticulous design phase was followed by the careful selection of plant species from local nurseries, which would flourish in the site's unique conditions. Post-construction, the students' active involvement ensures continuous monitoring and maintenance, signifying a commitment to the project’s longevity and success.
2022
2023
A series of surveys taken by over 100 students concluded that 75% of students study indoors, before and after their class sessions for an average of 38 hours a week, inside the same four walls of their studio, proven to be a hindrance to the academic performance, motivation, and communal interaction amongst the student body. In order to benefit the community outward, we intend on collaborating with multidisciplinary peers and local businesses, aiming to establish an upward trajectory of quality of school life and create an oasis atmosphere in the desert by applying innovative techniques and materials. This practice also aims to give opportunities for students to integrate their research interests and design implementation.
University of Nevada, Las Vegas
Faculty Advisors: Xiwei Shen [email protected]
Project team: Brenden Berry, Danthai Dimalanta, Yuxuan Cai,Cloudia Wooten, Alyssa Gainey, Kiayna Ford, Kaulupali Makaneole, Julian Thomas,Irina Koleva,Rejndi Hylviu,Saul Cardenas-Meza,Nicholas Saito,Blaise Madayag, Karla Nicole Opiniano
Assisting outsde resources:
702 CNC
LUIS VARELA-RICO
SNAIL MOTORSPORTS
Assisting Faculty /Staff:
PHILLIP ZAWARUS
KYLE KITHAS
PAUL MORRISON
