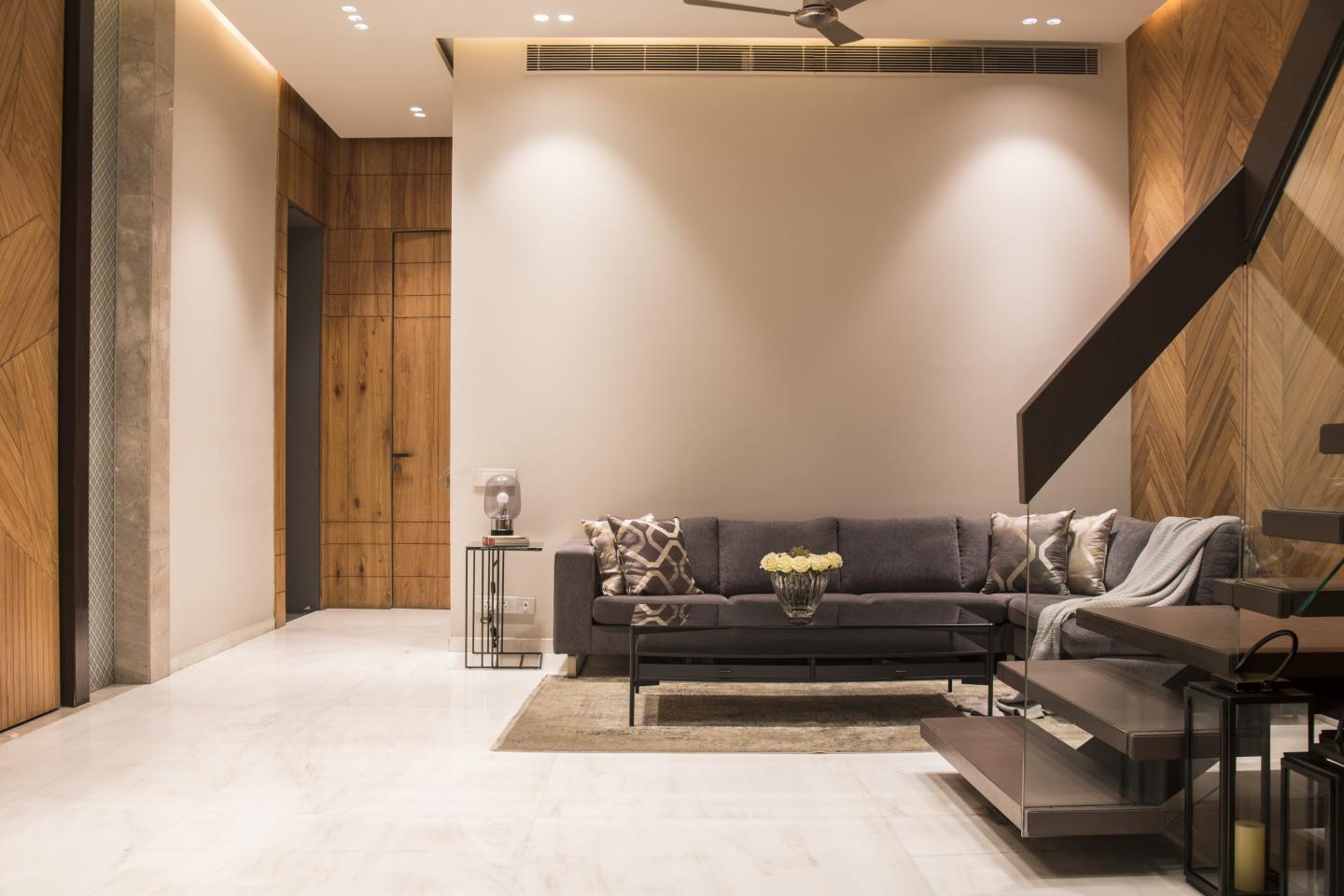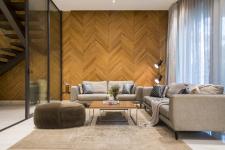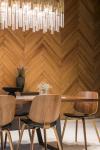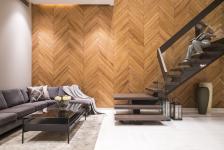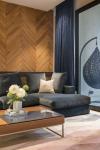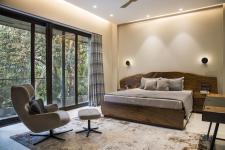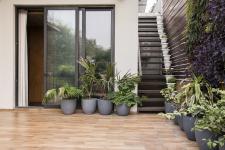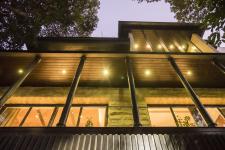This house symbolizes convenience and enjoyable living through simple maintenance. Every space here is designed with the prime purpose of maximizing space and light. Ar. Gagandeep Kapila, Founder & Principal Architect at Workshop for Metropolitan Architecture, presents you with design inspirations that offer modernist thinking to characterize spaces along the growing trends in interior design.
A partitioning glass wall defines the main living area. Aside from a wide glazed wall draped in soft drapes, a wooden feature panel front of which the furnishings are arranged gives a sense of ease and cheerfulness to the entire space. Choosing the right textures and colours, along with soft seating, mild lighting, and other components, results in an inviting, informal gathering space.
A significant way to identify a space without any defined boundary is to have a focal wall in varied living areas. Dining rooms are locations for potential formal setups or casual get-togethers with family after work. A pleasing, beautiful environment may always lift spirits and provide interactional energy. For instance, adding a stunning light fixture always makes a dining area with earthy oak furniture and little potted plants look more appealing.
Setting up a green relaxing nook adjacent to the rooms would always be a refreshing space to loosen up, unwind, and take in the view of vivid flowerings.
Bedrooms are a soft space of a house and are most commonly known as an intimate place to reflect personality and generate serenity. There are several ways to create this aura in a bedroom, one of which is to let natural light permeate into the space. A cool calming interior like this makes use of mood lighting as antiques to adorn the space.
Another way to create a minimalistic sleek haven would be along a window that overlooks the green, as if a vertical garden is being formed, giving the room an ever-evolving dynamics. A plush area rug along the bed provides warmth whilst giving an extra flair of texture to the space. A modest palette with a dominance of grey and monochrome tones also aid in the process.
Overall, bedrooms are a personal area cocoon, and combining textures and materials like wood that are soothing and peaceful works better than loud blasts of colour. Comfy knitwear in neutral tones on quilted mattresses, soft light patterned curtains harmonizing the mood of the room, gentle lights, and wall cupboards make the space feel larger, with more room for soft elements and fresh air!
The house summarizes the design as being high on efficiency and simple ideas used to achieve the same. Dabbling with colours and textures, nuance, and curiosity, the space provides a soulful experience within an urban reality.
2020
2022
Location: New Delhi
Completion Date: 2022
Photo courtesy: Vaibhav Bhatiya
Team Workshop for Metropolitan Architecture
