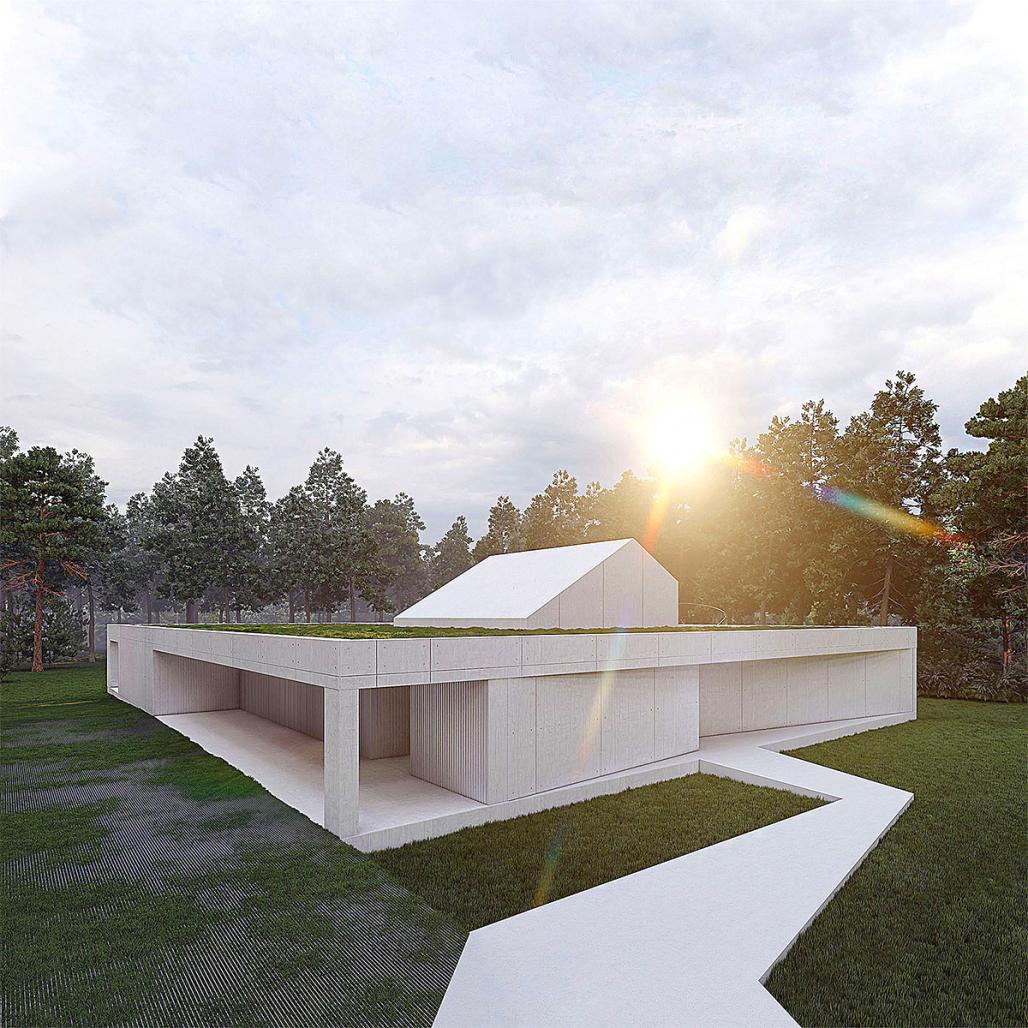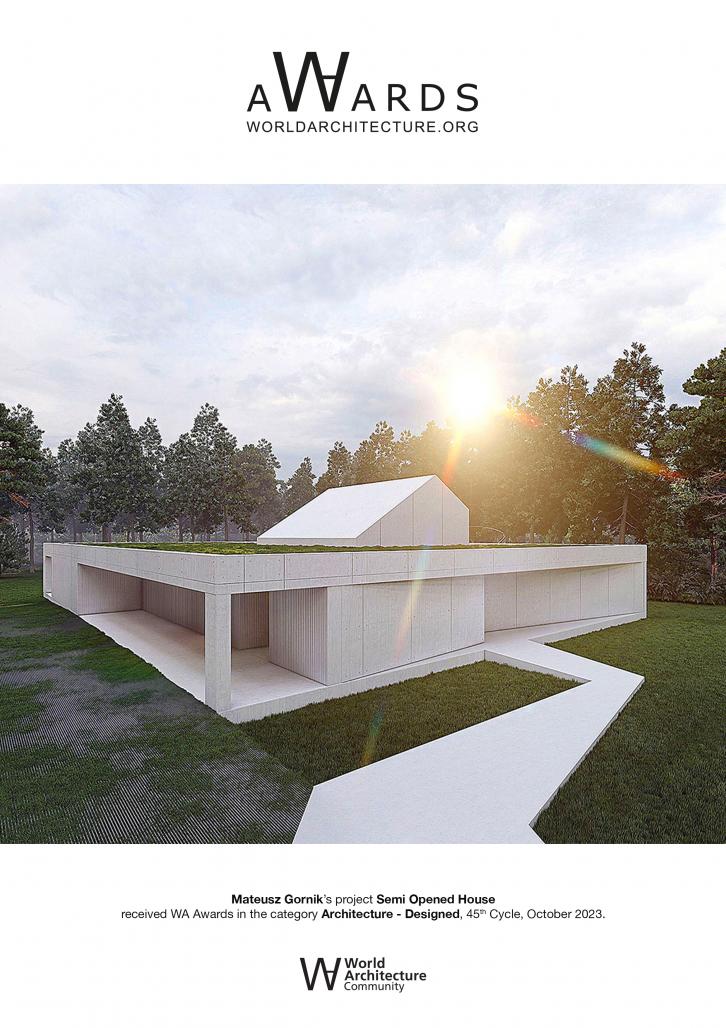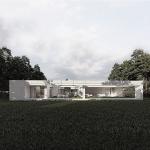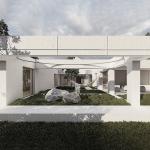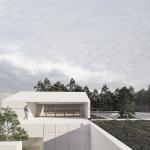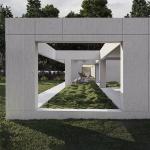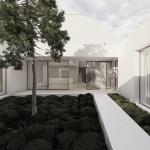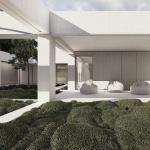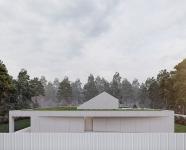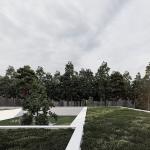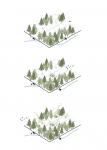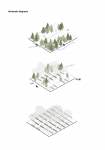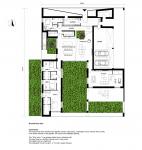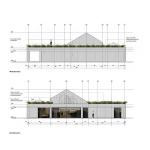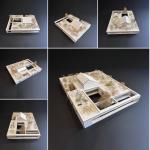Location:
Upper Silesia ( near Częstochowa) is one of the most picturesque corners of the region (Jura Krakowsko -Czestochowska).It has great potential to become an important tourist area not only on the region scale, but also on a national scale.The buildings founded in the commune have a varied character.The area covered with low and high vegetation.One of the most serious threats to the flora of the Jura is high air pollution caused by the close proximity of large industrial plants and environmental changes caused by the drainage of swamps and peat bogs.
Project idea:
The idea of the project was to create still harsh unchangeable monolith, referring to rocks scattered in the region, which is constantly being complemented by the surrounding nature. The pictures around the house change in the rhythm of seasons, weather conditions, day and night cycles. Therefore the house interiors are flexibly exposed to the influence of the surrounding environment and adopt nature decorations through spacious windows and skylights. Images change cyclically giving the interiors unpredictable sets of colors and shades. Moving around the building you are welcome to admire different views and perspectives. Standing on the terrace one can observe the area as separate framed pictures - tops of the trees, open atrium of the house, garden part and architecture outlines. Sitting comfortably we can look at the sky and feel nature surface under their feet. The main entrance to the house is located from the street side, the front elevation was broken inside indicating in a symbolic way its place. The house is similar to a broken rock, in the interior where, like in a cave, you can hide from the storm.
The building's construction frame has appointed an additional external rooms.The green frames of the garden complement the raw architecture, allowing for a little reflection and meditation. Structural divisions, internal patios, green courtyards and terraces among the tops of the trees give the opportunity to rediscover the house. Green roof terrace enlarges the biologically active surface and together with forest plants becomes the natural frame of the building. Minimalistic form of the building becomes balanced by the green roof and terraces, which are more than just extra elements added to make house more attractive. We design green surfaces to create a network of eco-points of the building that provide a specific natural eco climate around the house.This is indeed vision of a potential new order in architecture where the house becomes the centre of influencing the climate and Biodiversity change – building as a new biotope “asylum”, a living library of animal plant genes and microorganisms. The building starts to be an ecosystem of the future.The building has been functionally divided into several zones complementary to each other. Residential zones, dirty, wet zones and rest zones were designated.Their connection became nature, which was also invited to the house. The living room with high ceiling and lighting in the roof allowed to put a large tree in the interior of the house. The designed rooms are divided into bedrooms / night part, living area with living room, dining room and kitchen, dirty garage part and sports zone.
2022
Technical information
Total plot area: 2790.00 m2
Built-up area: 540.40 m2
Biologically active area without a green roof: 1720.00 m2
Biologically active area without a green roof: = 61.65%
Biologically active area with a green roof, geogrid driveway: 2239.10 m2
Biologically active area with a green roof, geogrid driveway: = 80%
Surfaces:
Usable area: 422.6 m2
Built-up area: 540.4 m2
Volume: 2,174.88 m3
Building height: 7.70m
Type of roof: flat roof / gable roof
Floor plan dimension: 26.6mx34.5m
Demand for installations:
Heat pump - use of renewable energy to heat the house
Rainwater recovery - garden irrigation green roof
Photovoltaics - the use of solar energy as a source of electricity
Green roof - rainwater collection, air purification, lowering the ambient temperature Ventilation and recuperation system
Rainwater collection
A green roof absorbs rainwater by buffering it in the plant layer, the substrate and the drainage layer. Delays the discharge of rainwater into the sewage system, purifies rainwater; water also evaporates through plants. All this contributes to the stabilisation of the groundwater level, reduces the peak loads of the sewage network and the risk of flooding.
Air purification
Plants in a green roof filter dust suspended in the air and convert CO2 into oxygen. Green roofs definitely contribute to air purification.
Lowering the ambient temperature
Plants absorb sunlight, 50% is absorbed and 30% is reflected; thus it helps to create a cooler and more pleasant climate. With regard to indoor conditions, this means that air conditioning does not have to work so intensively, which in turn translates into energy savings.A green roof protects the roofing material from external influences such as temperature fluctuations, sun, rain and wind.
A green roof helps to reduce the temperature on the roof. Thanks to the cooler roof, the efficiency of the solar panels is increased, which reduces the overall energy costs.Reducing the noise level in the environment, both outside and inside.The green roof is like a sound barrier for the building. It absorbs noise, so it creates a quieter environment, both inside and outside the building.
arch.Mateusz Górnik
arch.Magdalena Górnik
arch.Alicja Kaim
arch.Julia Marcisz
arch.Anna Bulandra
arch.Piotr Górnik
Semi Opened House by Mateusz Gornik in Poland won the WA Award Cycle 45. Please find below the WA Award poster for this project.

Downloaded 0 times.
