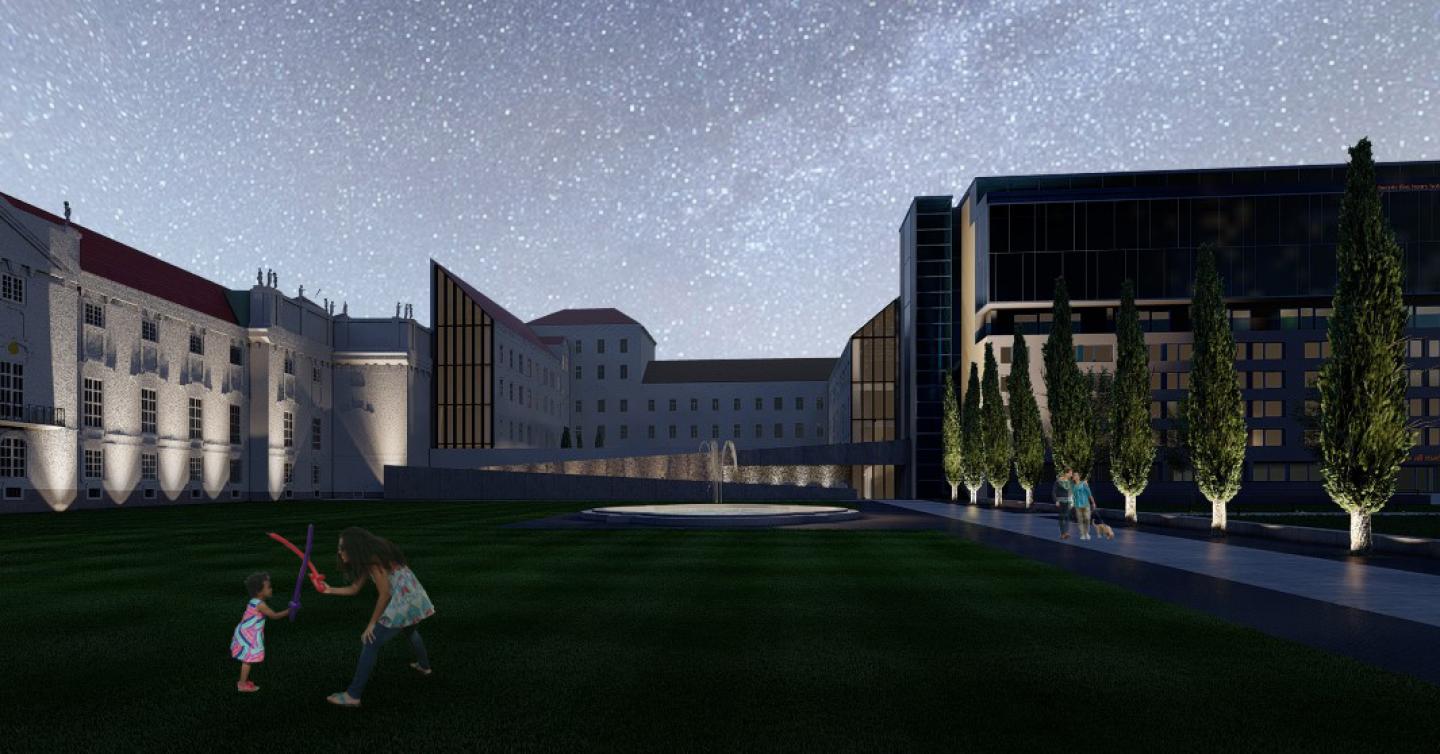The architectural project is based on the rehabilitation of a historic monastery belonging to the Mekhitarist Order, which is currently largely unused. The proposed intervention seeks to revitalize the building and preserve its identity, while giving it new uses that allow its conservation and permanence over time.
The facade of the monastery, with its characteristic elements of two slender facades with inclined roofs and a longitudinal wall that joins them, becomes the starting point for the idea of the proposal. It was decided to open the facades to the adjacent park, eliminating the brick factory wall that obstructed the visual connection between the monastery and its surroundings. In this way, a two-way visual relationship is created, in which the monastery is better integrated with the park and vice versa.
The piece attached to the facade of the monastery, which acts as a transitional element, becomes a key protagonist of the project. This new piece physically connects the monastery with the park, at different heights, through inclined planes that facilitate accessibility and the route between the different floors of the building. The design of this piece is designed to immerse the user in a sensitive and symbolic journey, which represents the historical evolution of the order from its dark beginnings to the luminosity of the present.
In the upper floors of the wing to intervene are proposed offices and a coworking, designed to encourage community work and interaction between users. These spaces visually connect with the rest of the monastery and differ from the museum routes, although in some points they are intertwined and shown. To organize and clarify the routes of the different uses, two receptions are established, one for the visitors of the museum and another for the users of the offices and coworking, allowing the entire wing of the monastery to function as a coherent and well organized whole.
The objectives and key points guiding the design of the proposal are:
Conservation of the form:
The design is based on the preservation and enhancement of the existing form of the monastery. It preserves and enhances the iconic image of the two slender facades with sloping roofs and the longitudinal wall that joins them. By opening the facades to the adjacent park, the visual obstacle that prevented their connection is eliminated, allowing a wider and complete appreciation of the monastery. In this way, the essence and architectural identity of the building is preserved.
Accessibility:
An ingenious solution is proposed to resolve the difference between the courtyard of the monastery and the park, guaranteeing a fluid accessibility. The new piece attached to the monastery acts as a transitional element that connects ascending and descending by means of inclined planes. These inclined planes facilitate the journey between the different floors, allowing visitors and users to travel comfortably and accessible, without architectural barriers. In addition, accessibility is considered not only in terms of stairs and elevators, but also in the clarity and ordering of the routes, ensuring a pleasant experience for all.
Visual connection:
The project seeks to establish a visual connection between the monastery and its surroundings, in particular with the park and the adjoining buildings. The opening of the facades towards the park creates a bi-directional relationship, allowing the gaze to be directed both from the park towards the monastery and from the monastery towards the park. This visual connection improves the integration of the monastery with its surroundings, generating a harmonious dialogue between the different structures and spaces. It also encourages the visual connection between the different uses and areas within the monastery, creating a sense of continuity and cohesion in the experience of visitors and users.
The proposal is based on the idea of planning a larger area than the one it deals with, recognizing that the positive experience of a building begins before entering it. With this in mind, the relationship between the different elements of the environment has been considered and a line has been created that leads to the new Mekhitarista Monastery. This line is historically justified by using the old entrance that existed when there was a ''wall', which provides a symbolic and physical connection between past and present.
The project seeks to recover the historical trace of the palace with a semicircle, emphasizing the main road of the apple that connects with the Auesperg Palace. In addition, spaces without specific uses have been created and guidelines have been set to generate greater fluidity and cohesion in urban design.
To preserve privacy and enhance environmental quality, a screen of cypress trees relocated from the monastery has been created, which hides the hotel and enhances the space between the palace and the monastery. The water fountain of the Trautson Palace as a focal point, recalls the historical image as an aesthetic and sensory element of the environment.
The project moves away from the traditional approach to productivity in cities and focuses on creating a more pleasant space for the inhabitants. It seeks to generate warmth and dense presence of recognizable public spaces, such as squares and heritage architectures, that function as milestones and contribute to the identity of the community. These artistic and compositional elements help to build a coherent mental image of the city and facilitate the orientation of the inhabitants in it.
The importance of patterns in the appreciation and understanding of architecture is recognized, so the project seeks to create an environment where inhabitants can perceive and recognize the existing patterns in the built environment. Through experiences and experiences in architectural spaces, we seek to define buildings as memorable and significant elements for people.
Finally, inspired by the defense of free and open play, the project allows play areas and open spaces that will promote social interaction and fun, giving residents the opportunity to enjoy and actively participate in the environment.
2023
Plot area: 2,22 ha
Total Built Area: 2.054 m2
Design: Mercedes González Taboada
Tutor: Juan Ignacio Prieto López & José Antonio Vázquez Rodríguez
Favorited 1 times




















