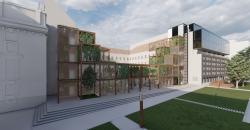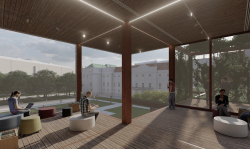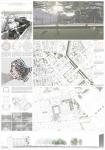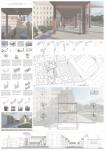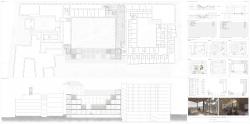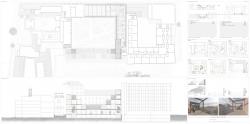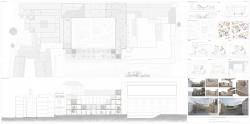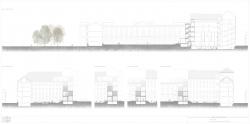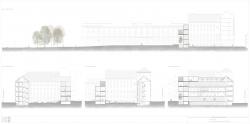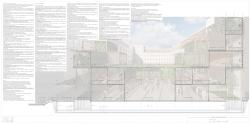The project is carried out in the vicinity of the Vienna Ring, one of the places with the greatest potential for green space and emblematic buildings in the world. The location of the monastery in said place is motivated by its historical foundation and by being an element that, due to its characteristics and dimensions, had no place inside the already consolidated city wall.
The importance of green spaces is a permanent element over time, with different nuances and configurations, but always related to the lives of the people who enjoy it, being another part of the space itself. We can say that this relationship between the user and the green space has been changing over time, from the exclusive enjoyment of those people with a certain power, to today, which is practically another extension of the home itself. But they have always been there as an indispensable means for the functioning and health of the city.
The city of Vienna, curiously, is not immune to this discussion, where currently the need for green spaces is a permanent demand from citizens. The configuration of the city's green spaces seems to begin and end at the Ring. In the other districts, both historic and recently created, this free and natural space is practically reduced to inner block patios. Accentuating this to a greater extent in our case, since we are in the densest neighborhood of the city.
The proposal is based on a minor intervention, limited to a reorganization of the space more related to the different elements that make up and limit the green area. The aim is to give greater prominence to those monumental buildings that make up the green area, giving access and the possibility of observation. The intervention aims to be an action that makes a difference and a way of acting in the place, seeking the connection on a larger scale that allows it to develop and become part of the Ring itself, in this way, nature will gradually colonize the different neighborhoods. , forming green boulevards that allow connecting the different areas of Vienna. This type of action to enhance the green area seems to be of great importance, especially in the Neubau neighborhood, as it is the densest neighborhood in the city, where the green areas are limited to inner block courtyards. The breaking up of that interior patio of the cloister, making it another part of the green area, is a declaration of intentions, in the search to enhance the idea of continuous green space.
In this discussion and desire to enhance these spaces, so necessary in our different areas, is where the idea of the project arises, a garden between two gardens, a new green element that at the same time aims to enhance the existing ones in the place. Something very necessary due to the high density of the neighborhood and the lack of free spaces to ventilate its configuration. It is a new way of closing the cloister, practically reduced to nothing. A vertical park, with squares at different heights, gardens and at the same time a series of closed spaces linked to the uses established in the wings of the monastery.
The configuration, shape and openings of the project are given by the place, adapting perfectly to it in its proportions and dimensions. The aim is to maintain as much as possible the configuration and important historical elements of the place, with small organizational nuances for a better functioning of the space. The project in its functionality is reduced to something very simple, at its extremes it serves as an extension of the program intended for each of the wings, connecting both in the same way, making the monastery function as a unit and not as an element. divided into parts. In this way, the most central spaces are freed from the program and serve as terraces and natural spaces, as if it were a garden itself.
The project is mainly made up of three elements: vegetation, glass and structure, highly permeable elements that allow visibility between both spaces at all times, reducing its weight and footprint to a minimum. As said before, the idea of nothingness is very present but always in constant relationship with what exists.
This project idea continues throughout the setting and extends to its own details. There are no added elements, and everything is achieved with the three elements mentioned above, configuring railings with vegetation, green roofs, air-conditioned spaces in glass cubes... all taken to a minimum size that configures the lightness of the new piece Allowing creation of a series of high quality spaces with a great relationship with the green spaces and the landscape of the place, once again returning nature to the center of the issue and making it the protagonist. In this way it is possible to create a building, which is really the configuration of a garden on different platforms that at the same time manage to house the functionalities required by the problems of the place and present at the time of the development of the project.
The uses intended for the proposal are those proposed in the program itself issued by the workshop, carrying out a distribution of them on the different floors of the existing building, the new one being an extension of the floors of the same. In this way, the most public uses will be located in the external relationship spaces, these being the museum and the exhibition space, located on the ground floor and basement respectively. The ground floor where the museum is located serves as a space that directly relates to the exterior space. The second and third floors are intended for more private uses such as offices, designed so that they also have their extension space in the new building. In this way, the use of a cafeteria is reserved for the top floor, making it possible to see the wooden trusses hidden until now and to be able to place a small viewpoint of the area in the new room.
The shape and volumetry of the new piece is given by the size of the cloister and the separation between the palace and the monastery. Searching for a proportion in accordance with these two characteristics, a 4x4x4 module is carried out that allows connecting the various spaces of the place, at the same time it configures a new way of closing the cloister reduced to nothing, as if it were a backdrop. The building has an elongated proportion, in the style of traditional cloisters, with a kind of arcade in its lower space that at the same time serves as an anteroom to the entrance.
The composition of the surrounding system, as well as the floors and interior space, are configured based on the module, seeking to respect and enhance it. For this, only 3 materials are used: wood, glass and metal. Metal, in this case steel, will be in charge of highlighting the idea and lines of the module, as if it were an extendable grid, wood is that complementary material, necessary in furniture and closing spaces; glass being the third element in charge of creating the surrounding system, being a building like a curtain that play with silhouettes.
2023
Plot area: 2,2 Ha
Total area of the proposal: 3.164,26 m2
Design: Adrián Pose Núñez
Tutor: Juan Ignacio Prieto López & Enrique Antelo Tudela
Garden between Gardens by Adrián Pose Núñez in Austria won the WA Award Cycle 45. Please find below the WA Award poster for this project.

Downloaded 0 times.



