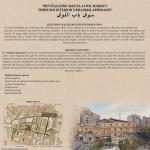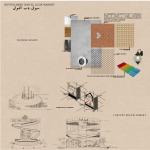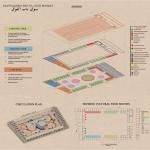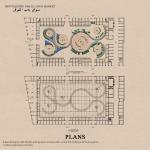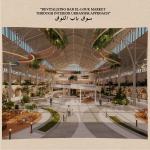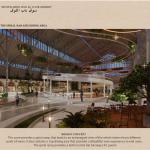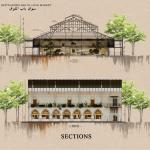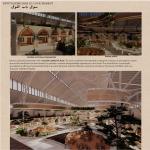-Introduction-
Historical buildings are a blessing in identifying the ethics of our culture by conveying a connection to the past, that upholds our presence of memories and diversity between identities. It has been proven that we thrive forward in uniqueness through our culture and history. To begin with, Marche de Bab El Louk is a one-of-a-kind food market that was built for radical controversy and determination. The architecture style is French with Arabic classic sentences, inspired by Islamic architecture, the classic exterior style, and the interior blocks covered with the used iron truss, which has multiple levels and heights, covered with corrugated sheets. the market was built with simplicity, beauty, and consistency
-location-
The location of the market is situated between Tahrir Square and Abdeen Palace in the Cairo governorate.
-architecture-
The market's architecture is of iron truss roof structured form and red brick. The market’s capacity is about 6200 square meters. The metallic roof is twenty-four meters high. The market has a three-story U-shaped perimeter. The building holds a natural ventilation opening in the roof, which helps keep the market cold for storage purposes of the goods.
-Design concept-
The design approach focuses on creating functional spaces to accompany a variety of functions and services to meet the needs of end users in one capacity through the interior urbanism approach and hybrid zones. The hybrid zones assist the interior with an enormous variety of functions with consumer demands. Sustainability standards are taken responsibly in the interiors with conditional sustainable materials, passive ventilation, and natural lighting. The project’s design scope is to initiate a green building that is designed with nature to leverage the human experience in public indoor buildings and revive a positive interaction between the building and society. The indoors are guided by waves and maze forms to grant an extravagant experience, designed with elements of transparency, lines, dynamic, and organic.
-sustainability-
Sustainability standards are taken responsibly in the interiors with conditional sustainable materials, passive ventilation, and natural lighting.
1. designed with nature
2. Natural ventilation
3. natural lighting
4. sustainable materials
5. less energy consumption
6. livable building techniques
2023
Hybrid interior zones include:
1. Interior garden
2. Spiral zone, to uphold a bar & dining zone with a view of Cultural restaurants
3. Dining zones
4. Roaming zones
5. Handcrafts HUB 2nd floor
The project designed and presented by: Maryam Salah Abdelmaksoud Elaasar
-Faculty of Arts & Design - Interior Department - MSA University -
Under the supervision of:
Assoc. Prof. Hoda Madkor
Assoc. Prof. Doaa Shehata
Assoc. Prof. Karam Abdullah
Prof. Dr. Khaled Hawas
Prof. Dr. Ola Hashem
Prof. Dr. Rasha Elzieny
Revitalizing Bab El-Louk Market Through Interior Urbanism Approach by maryam salah in Egypt won the WA Award Cycle 45. Please find below the WA Award poster for this project.
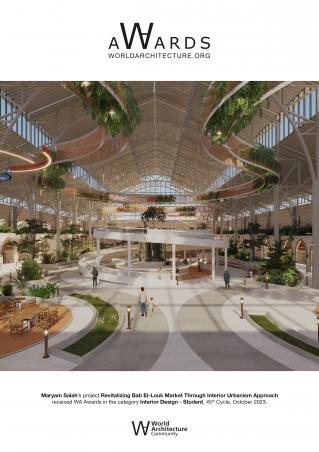
Downloaded 0 times.
Favorited 1 times




