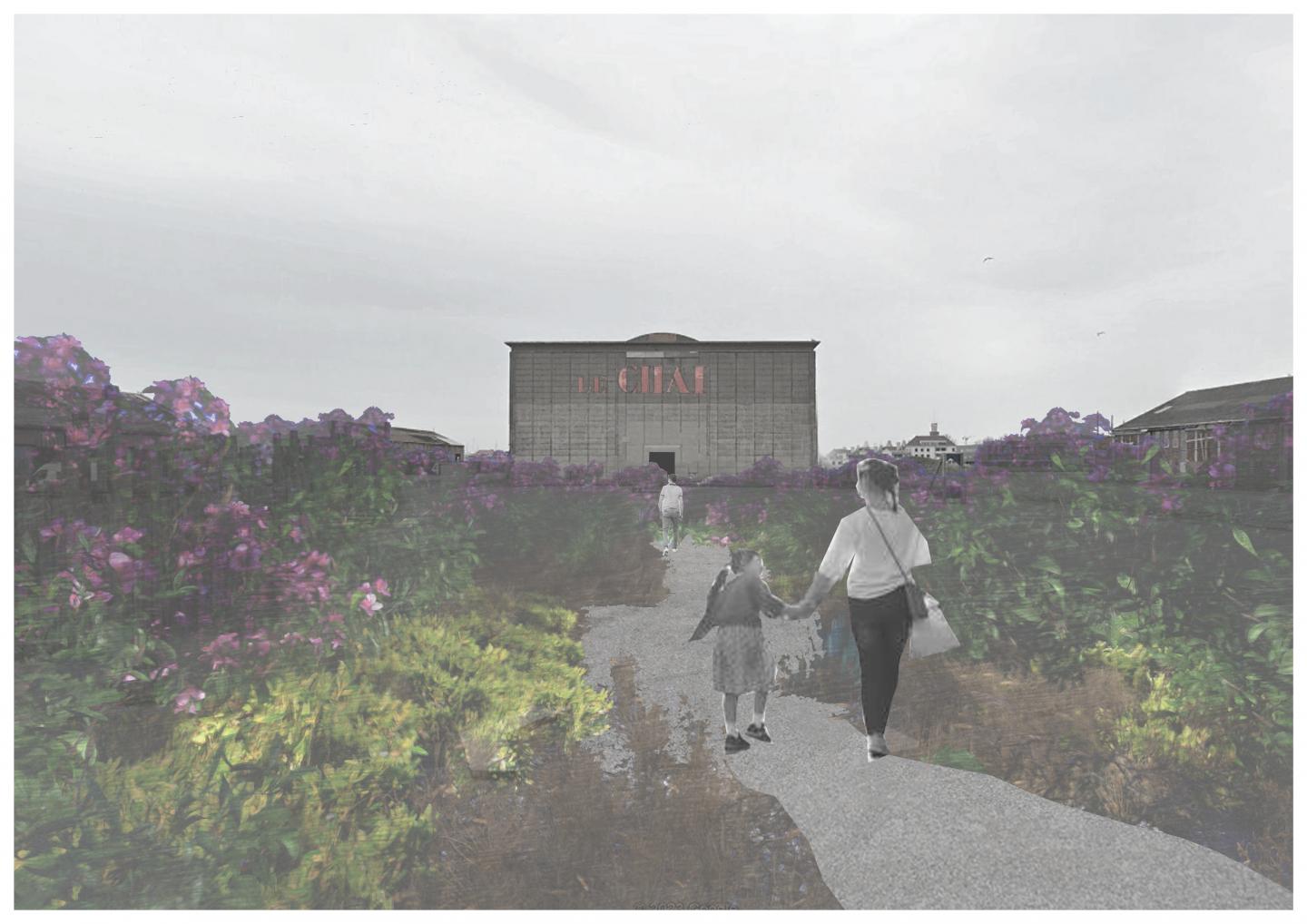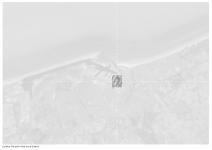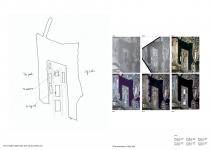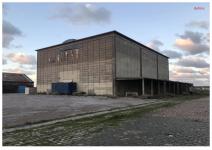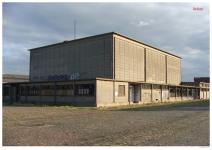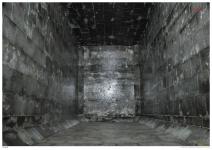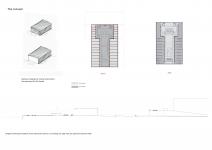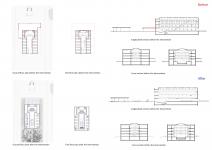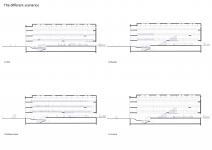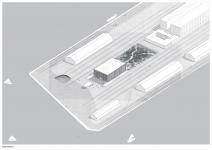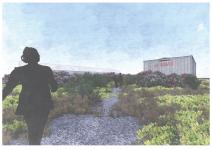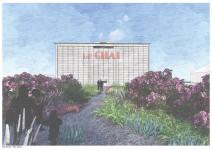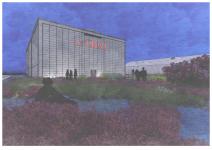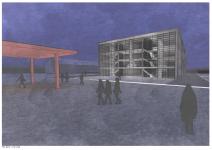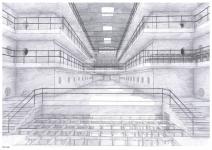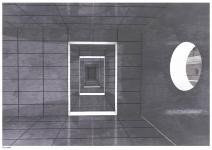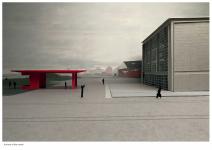In this project, I aimed to showcase the tremendous potential of Dunkirk's port infrastructure, especially at a time when many of its buildings are facing complete demolition to make way for new structures. The essence of this endeavor was to showcase how, with minimal intervention, we can significantly unveil the intrinsic value of our abandoned heritage. This shows that even the slightest efforts can yield immense impact, transforming overlooked spaces into something extraordinary.
The intervention takes place within “Le Chai”, a wine storage warehouse located in Mole 1, a historic quay in the Port of Dunkirk. This building, designed by Parisian architects Vincent, Kessler, and Beurdeley in 1949, was constructed to replace one of two sugar halls destroyed during World War II. It presents an introverted design with five opaque facades, spanning three floors and a basement, featuring a spacious central hall connected by walkways that lead to 148 storage tanks.
Given Mole 1's evolving cultural and entertainment role, marked by the refurbishment of the first sugar hall and an upcoming ice rink project, I opted to convert this wine storage warehouse into a versatile reception structure. This new space can host a range of events, including cinema screenings, theater performances, concerts, nightclubs, fashion shows, and more. The core concept was to transform the originally inward-facing structure by reopening its facade to embrace the cityscape, inviting natural light and revitalizing the public sphere.
With this pivotal transformation, the building undergoes a fundamental change in its character. Its central three-story distribution system now serves as the central hub around which various facility activities unfold seamlessly. Flexible scenic arrangements enable the space to transition smoothly from one function to another.
The intervention in the public space involves preserving the footprint of the old sugar hall by removing the concrete floor and replacing it with fertile soil in the style of Gilles Clément. This soil extends up to the glass facade, creating a forecourt that doubles as an outdoor stage, capable of hosting a wide array of events.
2023
In order for the wine cellar to acquire its various functions, a modular metal structure is used, inspired by Sou Fujimoto's Serpentine Gallery Pavilion. This intricate and flexible three-dimensional framework is crafted to facilitate the transformation of the wine cellar while maintaining its essence. Through the use of an adaptable scenic apparatus and a sturdy yet lightweight structure, the wine cellar can easily be converted into a versatile space.
Designer: Nour Bouhoula
Mentors: Antoine Viger Kohler and Antoine Barjon
