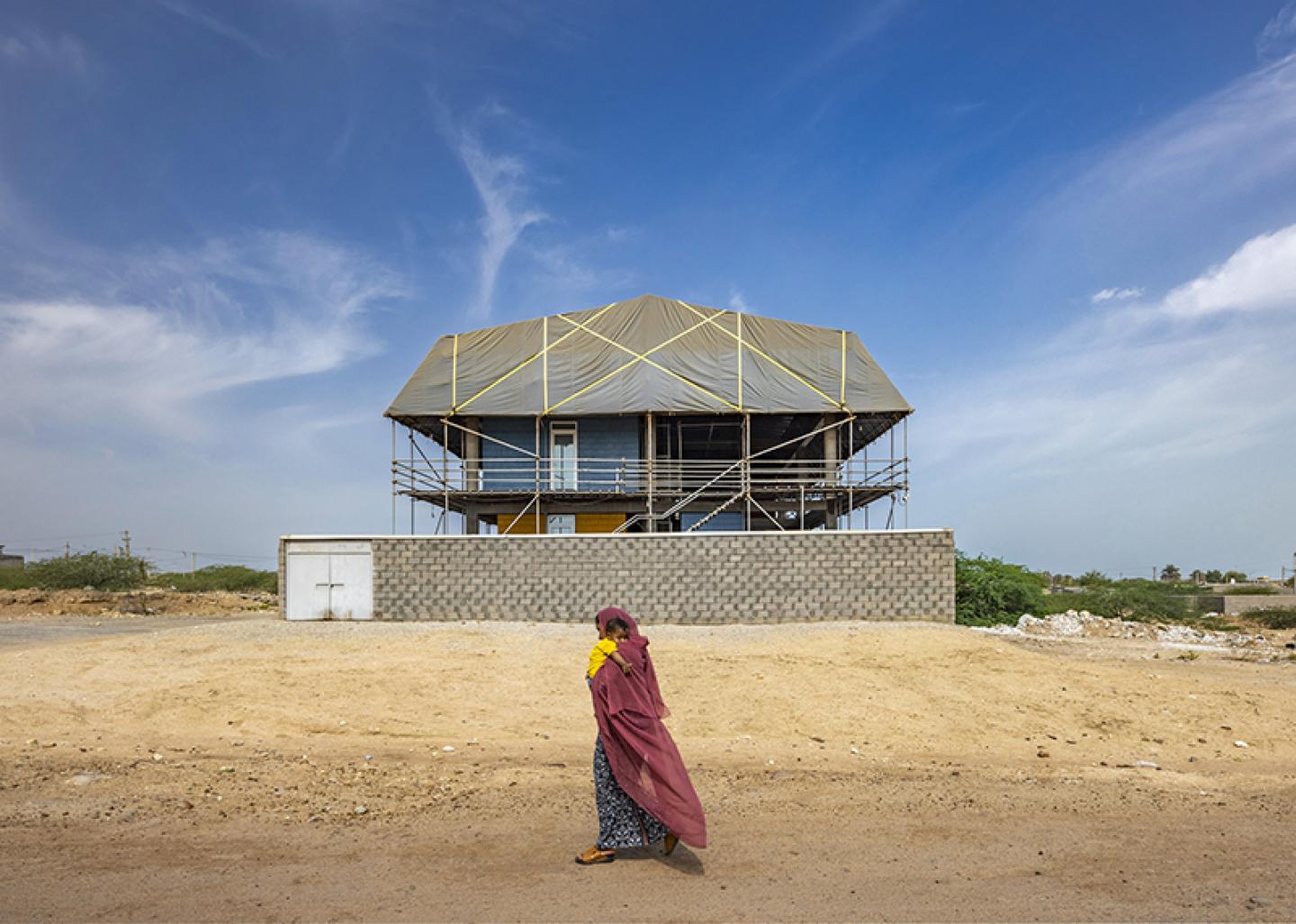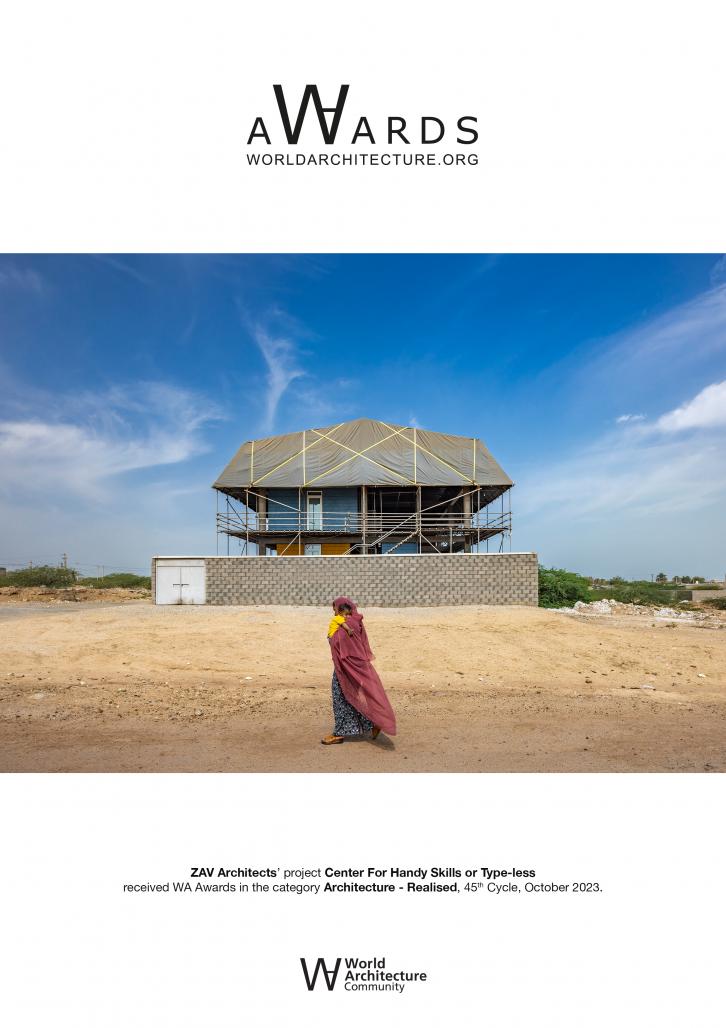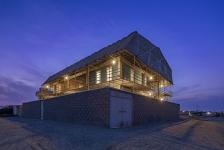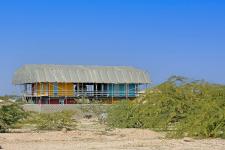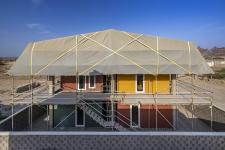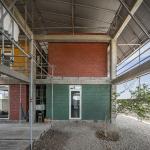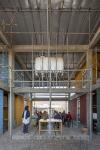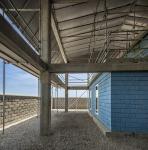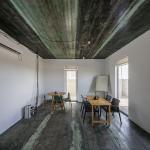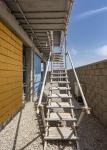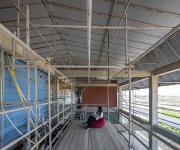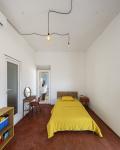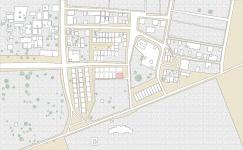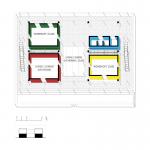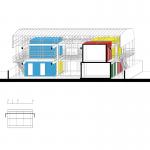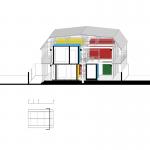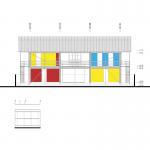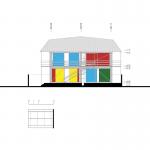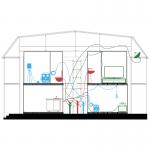In Iran, discarded materials and waste have been utilized to produce valuable and usable products. For instance, trees were used as sources of food, construction materials, and desserts, with their bark, leaves, trunk, fruit, and seeds. Carpet weaving, a valuable craft that relied on the creativity and skills of human labor, especially women, used sheep wool and natural dyes. This cycle transformed discarded materials into valuable products. However, with the discovery of oil and its profitable exportation, Iranians gradually lost confidence in their traditional skills. The newfound wealth led to the spread of consumer culture, excessive imports, and reckless resource consumption, ultimately causing harm to the environment and human living conditions. These challenges extended to the construction industry as well, with urbanization and population density increasing in cities, leading to excessive construction and resource utilization. A forward-thinking approach can be adopted in architectural design to address these issues. This approach employs locally available, resourceful materials, and skilled local labor to draw up plans, allowing for adaptability to future needs and minimizing the need for complete demolition when changes are required. This paradigm shift aims to align architectural principles with the ethics of traditional vision of Iranian sustainability, rather than relying solely on oil-based models. The design of the "Type-Less" project in Hormoz Island employed this perspective as a prototype. The most available material on Hormoz Island is cement blocks, which are locally manufactured using the skills of the island's inhabitants and are considered indigenous building materials. The construction involves a concrete framework and the scaffold installation, which are designed to free the complex from constraints such as gravity, precipitation, access, and utility connections (water, electricity). The concrete skeleton network and pre-fabricated slabs free the spaces from the limitations imposed by conventional structural elements. This flexibility allows for diverse usage scenarios and also provides opportunities for skill development among the local population, alongside the possibility of residing within the complex. Similar to how people would sit, eat, sleep, worship, and study on carpets, eliminating the need for separate spaces and resource consumption, this complex adapts to various scenarios. The result of this architectural plan resembles the structure of a carpet, both in function and form. It reflects the actual lives of its users, allowing them to take charge of the evolution and adaptation of this indigenous architectural framework. In comparison to traditional carpet weaving, the primary materials (blocks, beams, etc.) in this architectural concept are similar to the wool used in carpets. The design of this structure utilizes four elements that liberate it from the constraints of conventional construction. Colors, like those in carpets, reflect the joy of design, while skilled workers, akin to carpet weavers, play a central role in this architectural approach.
2021
2022
Concretes and scaffold’s structure
Mechanical and Electrical are utilities are flexible
Spaces can be modified due to independency from gravity, precipitation, access, and utility connections (water, electricity…)
Lead Architects: Mohamadreza Ghoudusi, Golnaz Bahrami, Fateme Rezaei
Design Team: Peyman Barkhordari,Shila Ehsaie,Soroush Majidi,Azin Ravayee
Graphic & Illustration: Somayeh Saeedi
Supervision: Peyman Barkhordari
Structure Engineer: Jalal Tabatabaeei
Mechanical Engineer: Gholamreza Maleki
Electrical Engineer: Pejman Moradian
Photo Credits: Parham Taghioff
Center For Handy Skills or Type-less by ZAV Architects in Iran won the WA Award Cycle 45. Please find below the WA Award poster for this project.

Downloaded 0 times.
