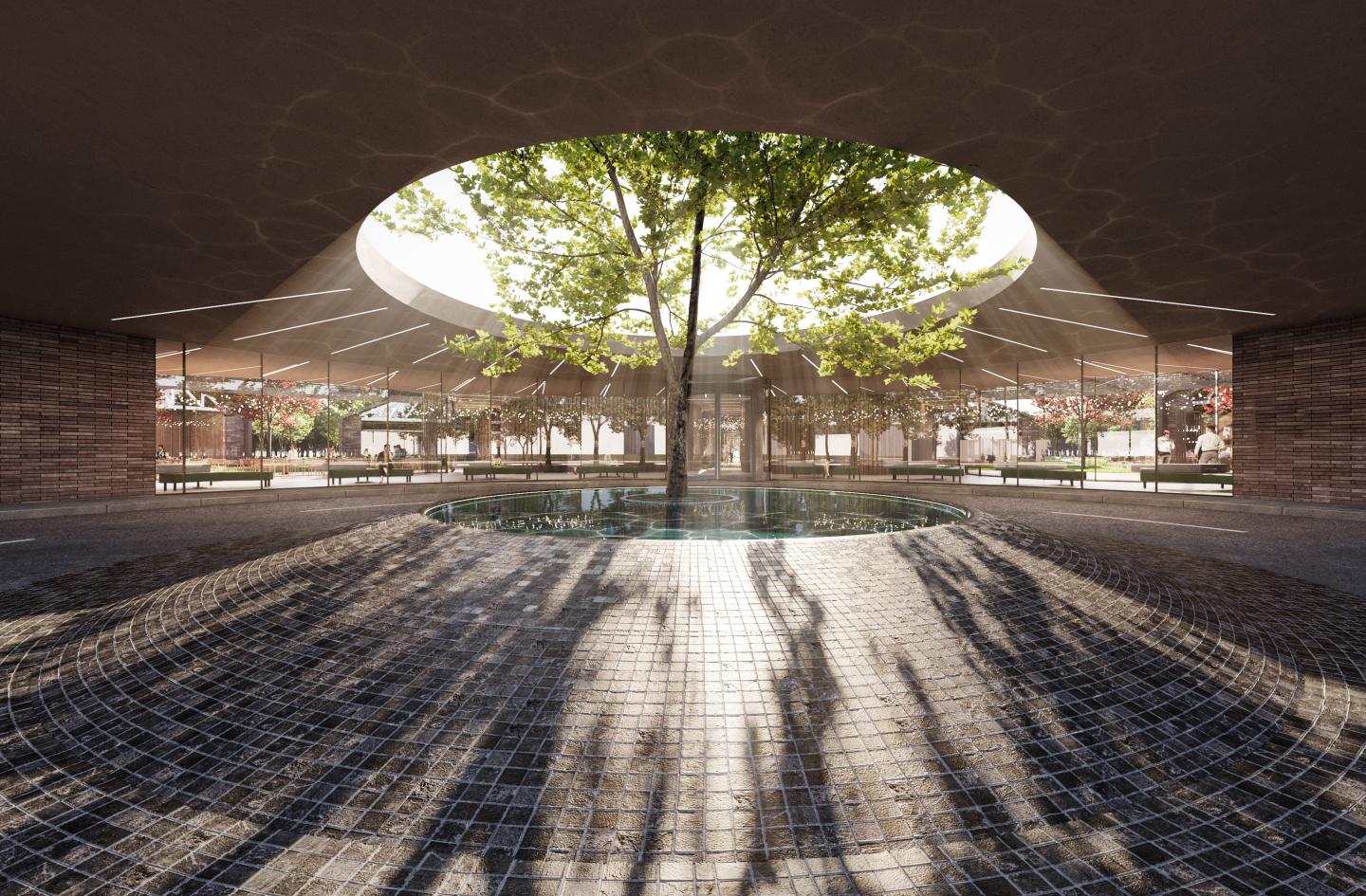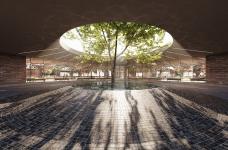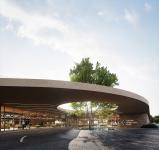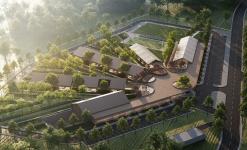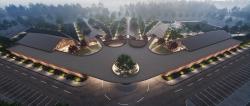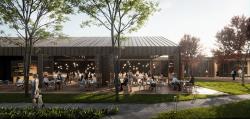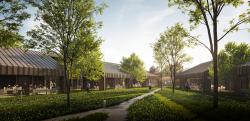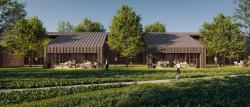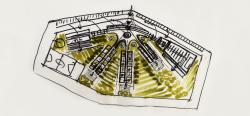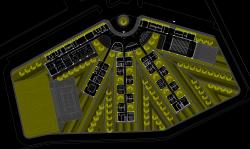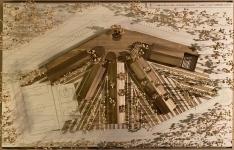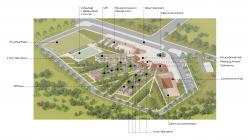Asım Kibar OIZ Office is located at the Organized Industry Zone in İzmit, Turkey. Other than being a management office, it contains social facility units, a restaurant, and a conference room as well.
Each of these different functions are designed as separate build volumes in a single building. These separate volumes are positioned on a radial matrix. Through this design, the work and social aspects are balanced while also addressing the division of functions. The building has a common area that is located at the end of the main entrance. The service units are designed at the edges of every separate volume.
Inner gardens are integrated into the office spaces. That condition provides a connection to greenery for each build volume. These courtyards give outdoor views for the employees working in their workplaces, while also bringing natural light into the office spaces. Integration of nature inside the office spaces offers the users a comfortable working setting. The courtyards connect the indoor and outdoor spaces and act as buffer zone that can help with noise reduction.
The roof structure and the facade are developed with a standing seam metal. The brick walls coupled with metal configuration enhance the brutalist appearance of the façade. The jolly wall created out of bricks at the façade enables natural light and the air at the interior, and provides the user to experience outdoor view.
2023
Total construction area: 3682 sqm
Kerem Yazgan
Begum Yazgan
Kamer Saglam Yigin
Buse Aysel Aslan
Aylin Kose
Asım Kibar OIZ Office by Kerem Yazgan in Turkey won the WA Award Cycle 44. Please find below the WA Award poster for this project.
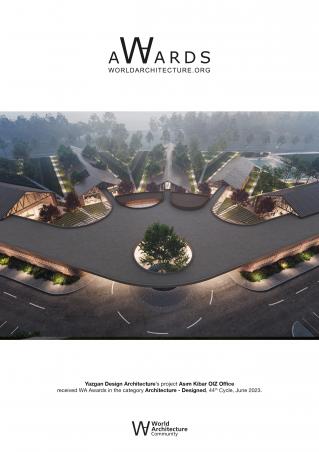
Downloaded 0 times.
Favorited 1 times
