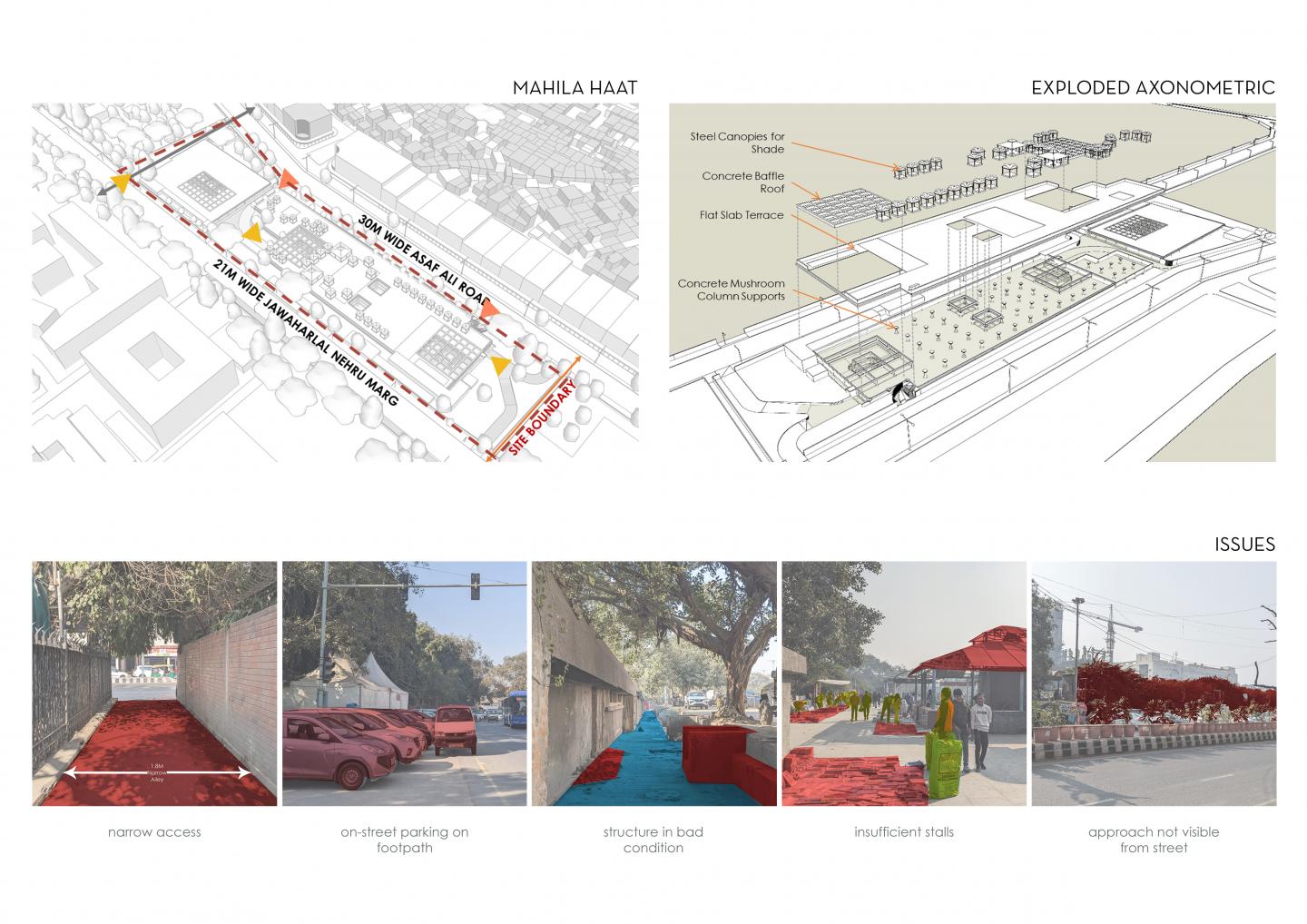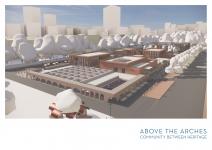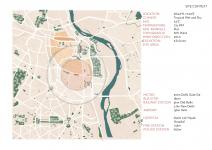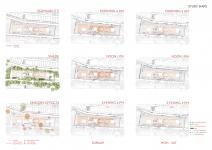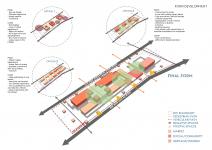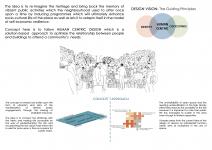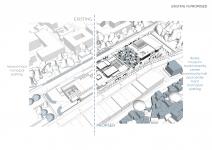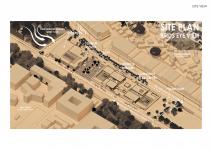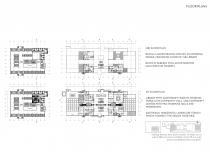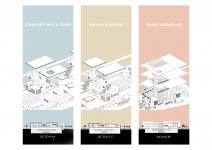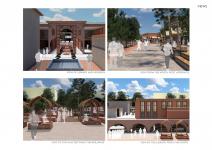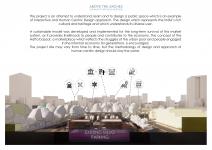Above the Arches
Community between Heritage
Abstract:
Hafta Bazaars (weekly markets) of Delhi, has been a long historic traditions of market style, which has been present in Delhi before Britishers, way before the Mughals. This bazaar occurred at a prominent location which provide them with huge footfall, different user groups, and historical and traditional significance. The vicinity to transport nodes gives them an opportunity to promote pedestrian friendly, space tourism and other sustainable development.
These markets have their own character which has been developed in the past years. One may say that in Delhi or other cities in India, the markets are the core of the city. They define the local traditions and craftsmanship. But with rapid urbanism, we have lost the connect with these markets and have moved towards the malls, which are air-conditioned spaces which does not create or promote interaction between the user groups.
Until the recent move to Mahila Haat, the officially demarcated space for the Daryaganj Book market was from Golcha Cinema to Delite Cinema. The commercial and cultural mannerisms of this site have been that of an old-time bazaar, except that unlike the heterogenous commodities at a typical bazaar, this one was meant for books and their accompaniments. This is a signal of a shift in how the new space will function. The aesthetics of walking on the streets of Daryaganj are absent from the cleaner, closed, and controlled, space of Mahila Haat. To walk around in the haat will enable the experience of taking in a market space, whereas walking in the street-bazaar has been a unique way of experiencing the city itself, as one is also able to form singular and personal narratives of the public cityscape.
The project looks at an opportunity on how weekly markets can be used as a space of intervention to design for human-centric designs or use of public spaces as a place of interaction. Daryaganj book market which is in vicinity to the Mahila Hat is one of the suitable example. It provides both organized and unorganized spaces and an opportunity to step in architecturally. The location is near to the historical heritage structures which can also incorporate heritage tourism; the residential and commercial zones include the basic amenities which makes it more valuable. The project looks to settle in a way that the character or the style of hafta bazaars is retained and at the same time, there is sustainable and efficient use of site.
Proposal:
To create an interactive and adaptable built urban space at the edge of Shahjahanabad and at the heart of central Delhi, using architectural interventions which bring together the old and new parts of Delhi.
The Project is to create a set of programs and function which will remove the inefficiency of the current site condition and at the same time will be beneficial to the heritage and cultural identity of the site.
Thus, the Scope or program for the project is multilayered and dynamic in nature. With major functions like
1. Library and Museum
2. Community Hall and Center
3. Coworking Spaces
4. Administrative Office
5. Tourist Amenity Center and Accommodation
6. And Additional Parking
Project Vision:
The idea is to re-imagine the heritage and bring back the memory of vibrant public activities which the neighbourhood used to offer once upon a time by inducing programs which will ultimately enhance socio-cultural life of the place as well as lets it to adapts itself in the model of self-economic resilience.
Aim:
To re-structure Mahila Haat Hafta bazaars at Darya Ganj, for efficient and sustainable functioning. To provide necessary amenities and spaces needed to promote tourism, cultural identity, and heritage revival.
Site:
Mahila Haat, Daryaganj, Shahjahanabad, Delhi
2023
Structural Analysis:
Mahila Haat: Exiting Structural System in Mahila Haat is that of Mushroom columns and Flat Slab Contraction. The proposed built-up of spaces is to be done using Steel Frame Structure with supports of the existing grid with the help of surface grouting and in-situ foundation festal reinforcement.
Parking: Additional Parking built on the Block B is to use the existing construction methodology of Flat slab and Mushroom Column.
Student: Nikhil Agrawal
Instructor: Ar. Ruma Bhatt and Ar. Maitreyee Mishra
