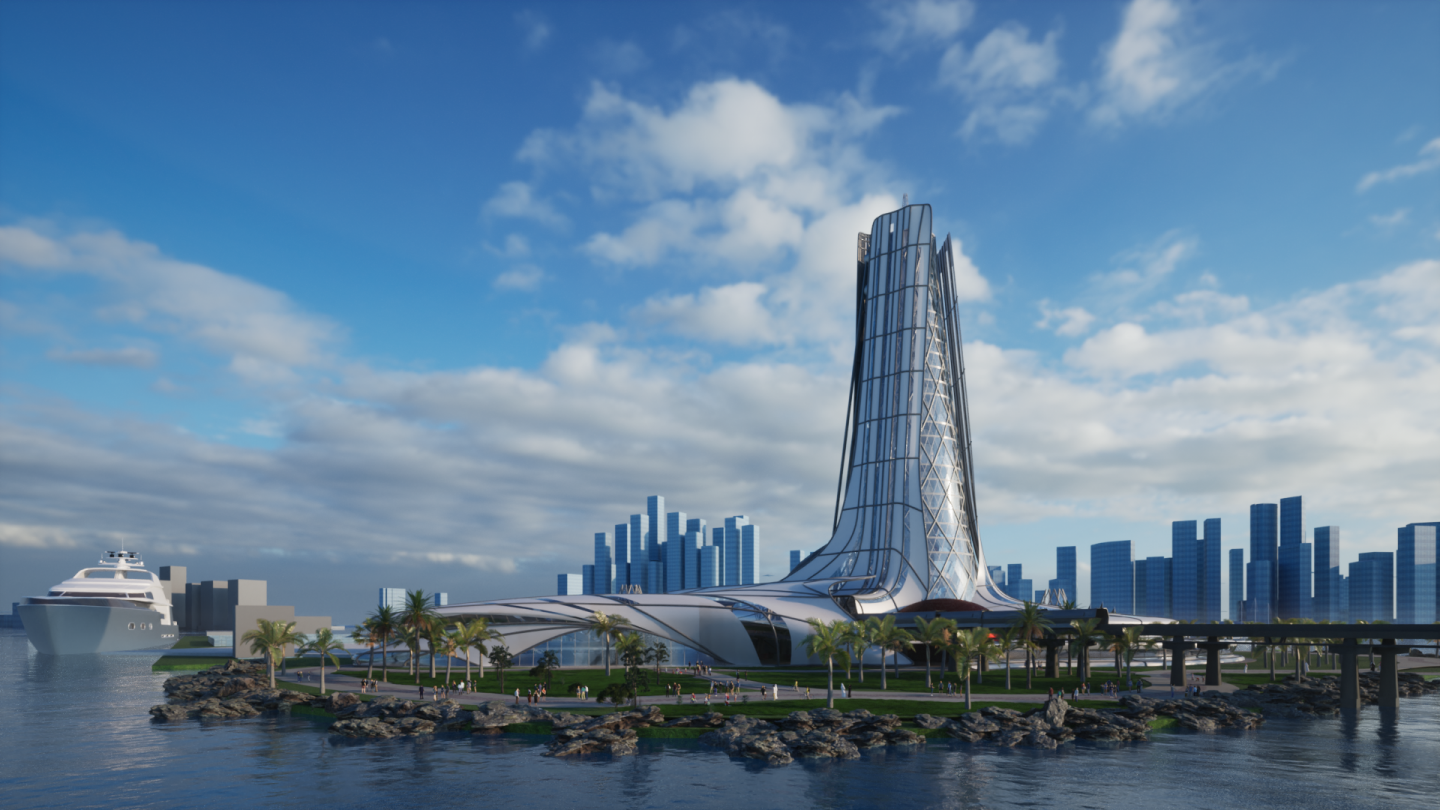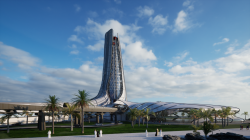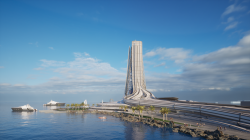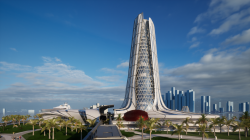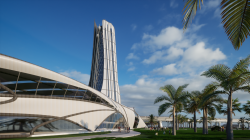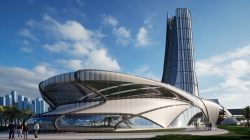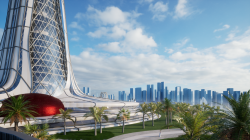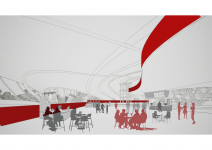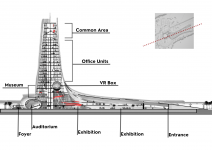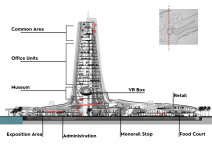"This project is situated at the corner of Dubai Harbor, which is recognized as one of the largest harbors globally. Adjacent to the cruise ship terminal and encompassed by the sea on three sides, its location holds strategic significance and serves as a monorail stop, attracting individuals from various countries. The project encompasses fairgrounds, exhibition areas, museums, shopping venues, dining establishments, and office spaces. Designed to serve as an expo during specific times of the year, it transcends temporal boundaries by accommodating a diverse range of activities throughout its existence. It counteracts the pontoon's intense heat through sustainable strategies and wind cones. With its fluid and horizontal form, this design seamlessly merges with the surrounding water. As it ascends, it provides a distinct perspective of Dubai and seamlessly integrates into everyday life with its diverse working and communal areas."
This building has a monorail stop, retail, exposition and exhibiton areas, vertical museum, auditorum and office units. Cone-shaped adaptations of traditional wind towers which act as outlet wind towers drawing hot air upwards during the day. The optimized form of these cones (also called wind cones) uses stack ventilation as well as the wind above the building to create a negative pressure at the top of the cones, which in turn creates air movement in the interior courtyard spaces at the base of the cone and draws cooler air up through the subterranean levels. Also I used diagrid steel structrue for the tower structure. Facade has its own steel structure in its shape. Since the building has high pedestraian traffic, I used kinetic pavement on main circulation areas.
2023
2023
Functions: monorail stop, retail, exposition and exhibiton areas, vertical museum, auditorum and office units.
Project Location: Dubai Harbour
Floor Number: 30
3d Model RhinoCeros
Şevval Soysal
