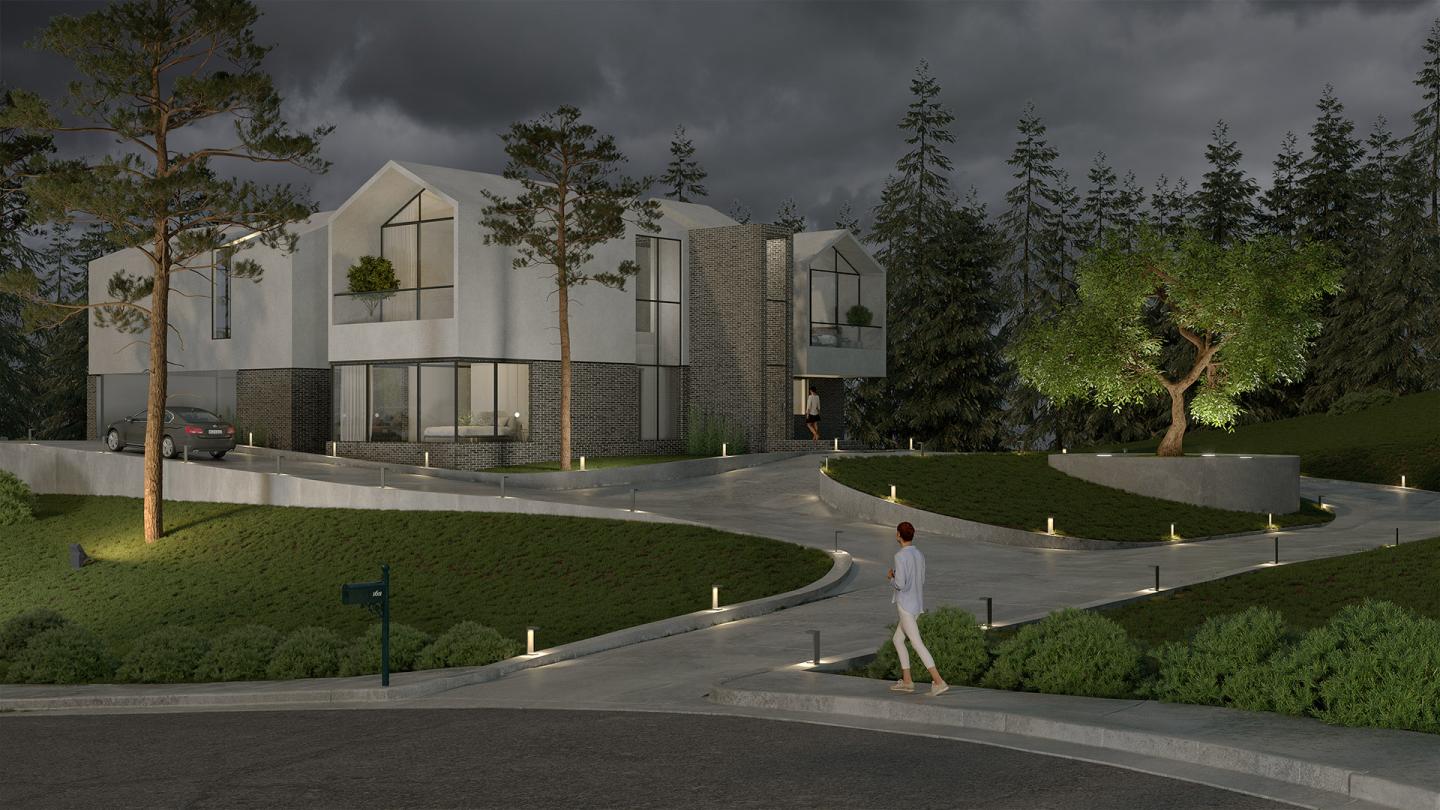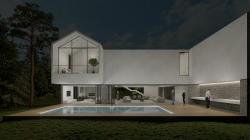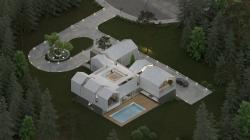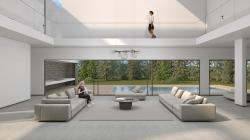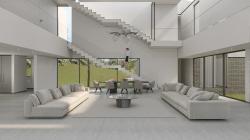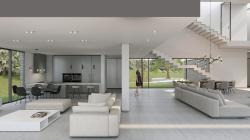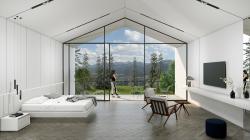The Rock Spring project in Nevada, USA, was defined on a plot of land measuring (8975m2) 96612 ft2. The challenge that the design team faced in this project was the REGIONAL CONSTRUCTION RULES, the design criteria of the house in another country WITH a different culture with different standards. In addition, the client wants to design a house that can compete in the real estate construction business and upgrade regional standards.
Due to the ratio of construction area to the whole land, the strategy of the design team is to make maximum use and balanced distribution of green space throughout the house. The archetype of the Iranian garden (9 square) and how they are connected to the garden was presented as the initial scheme.
Due the different character each side of the pavilion was expanded as much as we were allowed within the construction area, and the central space of the pavilions in this project became the main living space with a double height, and each of these 9 square facets use maximum potential according to their function, in terms of proportionality and directional change.
And then on the upper floor, we used sloping roofs that are similar to the typology of town houses to create something familiar. The choice of material in this project is the result of the dialectic of the new and the old. Concrete material as a modern material and brick material as a familiar material of the town.
2021
Head Architect: Maziar Dolatabadi
Lead Architect: Deniz Ebrahimi Azar
Design team: Reza Valinejad, Sona Taghipour
Interior Design & Rendering: Donya Yosefi
Drawing: Sona Taghipour, Hadiis Karimi , Aida AnsarDezfooli , Fatemeh Miri
