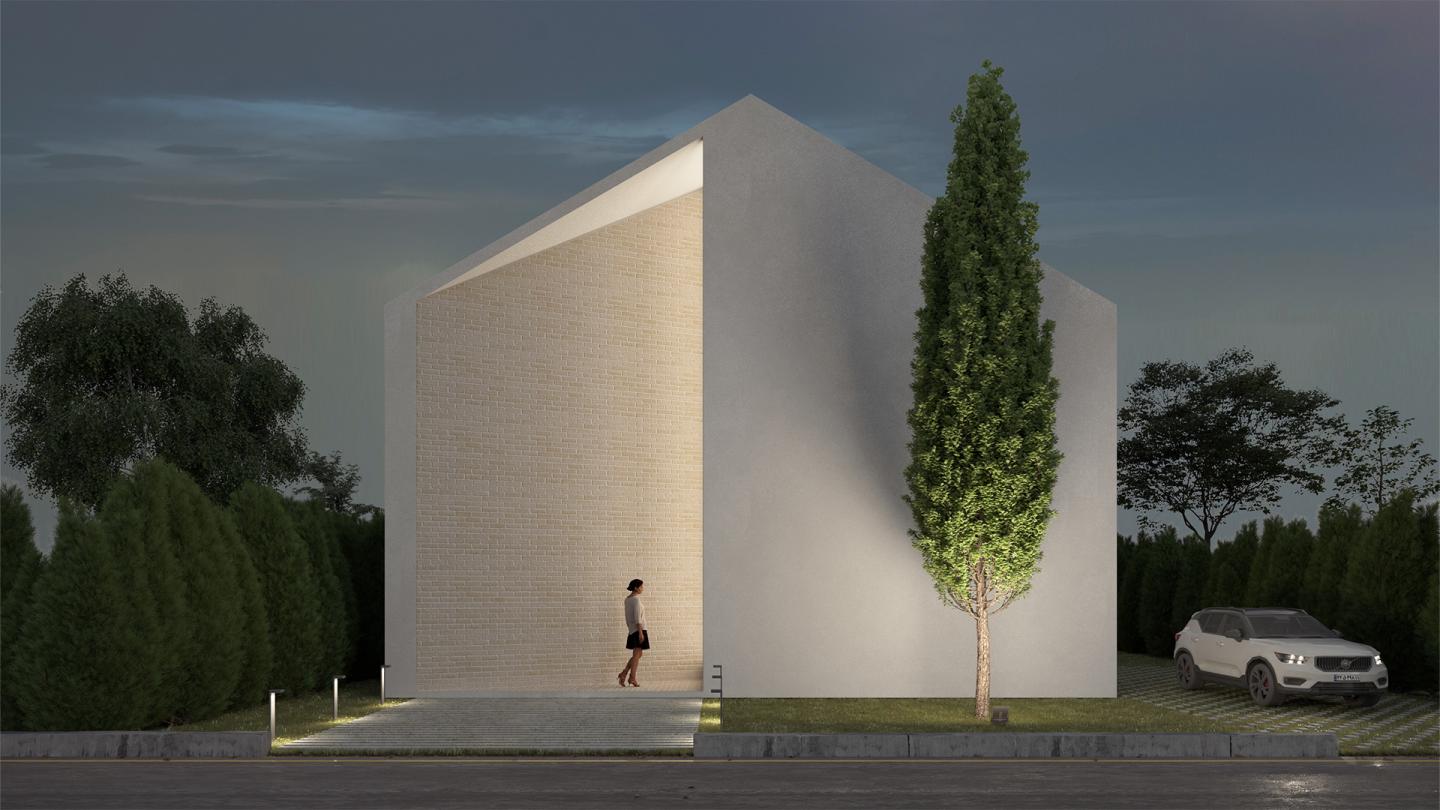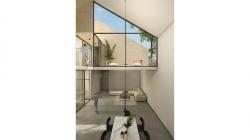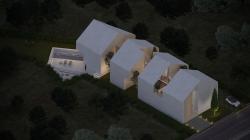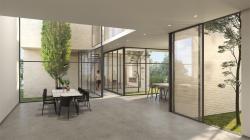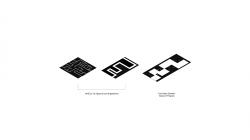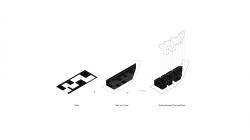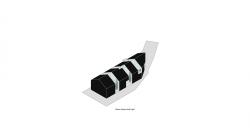Sarvestan 2 Villa with an area of about 600 square meters in northern Iran, is located in Sarvestan complex in Mazandaran province.
Sarvestan 2 residential villa project takes place in the gap between inside and outside. An invisible course in our society on the border between external and internal bio-culture which is more critical and vital issue than global culture.
What happens interior is in obvious contrast to our biosocial. This contradiction is censored by a visible and invisible filter to fit into the conventional culture and integrated urban visage.
This paradox is our preoccupation in the project. The inner complexed essence is covered by a layer of mask, which is the initial embodiment of the house in the global visual memory. A heavy, solid and rigid layer that has no opening to what is happening inside and protected from public view.
The inner complexity is like a maze, which moving among it, reveals more layers of it and organizes different spaces.
In the challenge and Interaction of the maze as the inner figure ground organizer and mask as its social nature, the project is formed.
Wherever the mask is penetrated by the maze’s mass, a context is provided to settles the indoor functionality, and its void are transformed into project void (both indoor and outdoor) and private yards to the building despite the solidity and Privacy from the outside, from the inside is very fluid and transparent.
2021
Head Architect: Maziar Dolatabadi
Lead Architect: Deniz Ebrahimi Azar
Architect in Charge: Pary Pormoghadam
3D Design & Rendering: Donya Yousefi
Drawing: kimia Mahro, Hadiis Karimi
Detail Design: Narges Ghadiani
