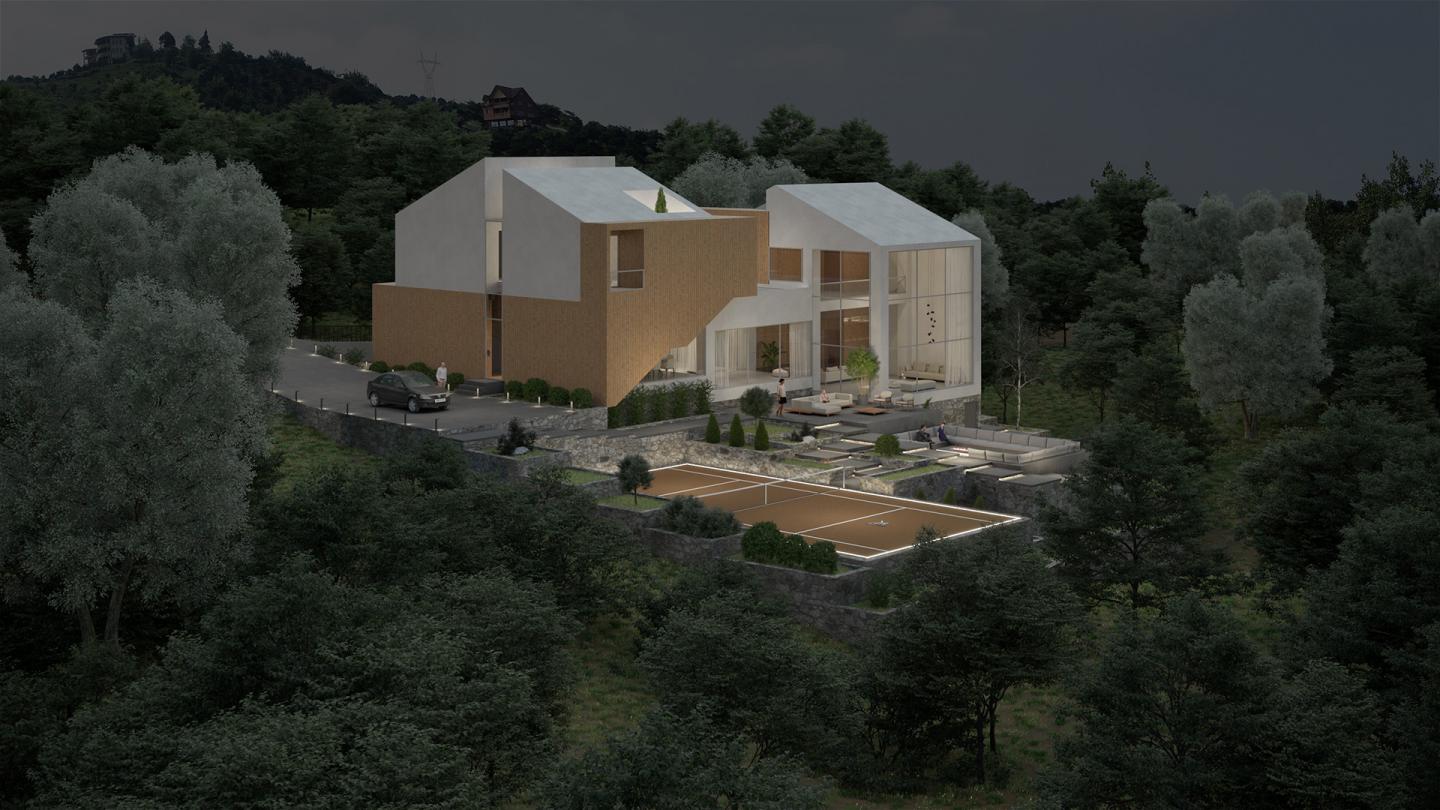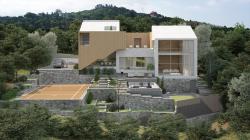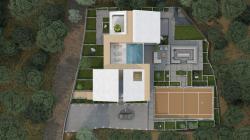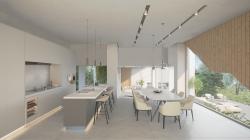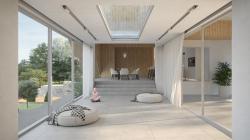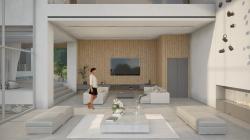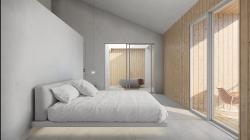In the city of Ramsar Arbekaleh villa located on Arbekaleh region, a land with an area of 1300 square meters and a 260 square meters construction lot.
Arbekaleh region is a forest with a unique view. Due to the social position of the client, there was a big difference between his private life and his social reality in society. Therefore, creating privacy and making maximum use of the view and perspective of the project were the main topics.
The issue of privacy was essentially the opposite of the extroverted form of northern homes and this contradiction led the design team to combine these two contrasting issues (privacy and northern house species) to achieve a new definition of northern house typology.
In this regard, a simple volume A frame in two floors was defined based on construction. Then, similar to the central courtyard, this volume was reduced and instead of the central courtyard, a pool was defined in the middle of the building on the first floor in order to have the most privacy while using the view.
Another issue in the northern houses that has been redefined in this project is “gholam-gardesh”. The gholam-gardesh were outside of the building, but in this project it moves like an alive creature with a different material inside and outside the project and plays a role and reveals different sequences of the project to the user.
2021
.
Head Architect: Maziar Dolatabadi
Lead Architect: Deniz Ebrahimi Azar
Design team: Sona Taghipour, Hadiis karimi
Interior Design & Rendering: Donya Yosefi
Drawing: Sona Taghipour, Hadiis Karimi,Aida AnsarDezfooli
Model: Sona Taghipour, Mahsa Rajabpour, Aria Rahiminejad
Detail Design: Sourosh Alipour, Narges Ghadiani
