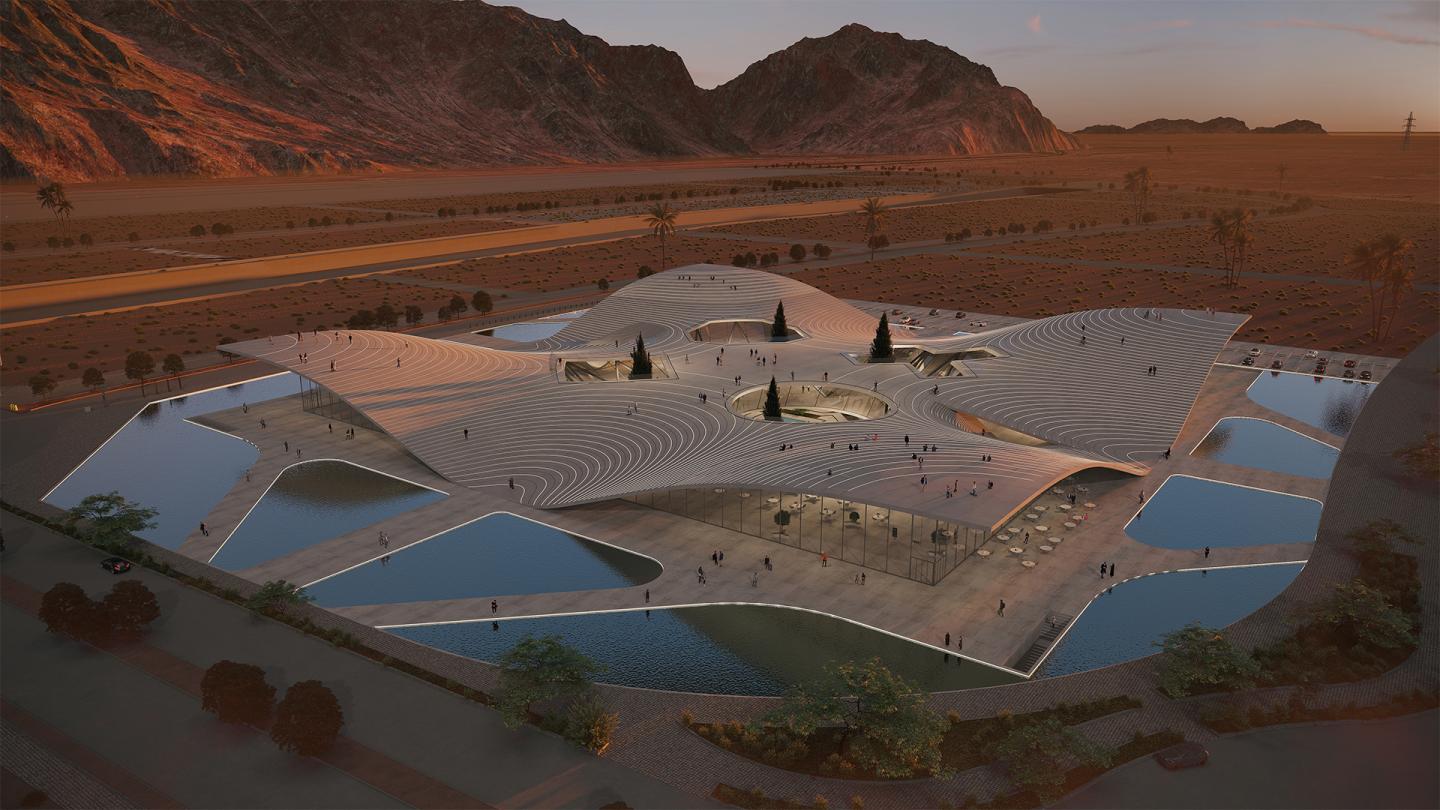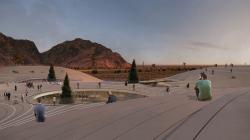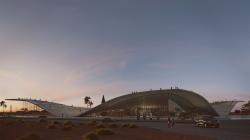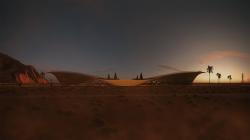- The first question that was raised for us in relation with this project was how to design a social project with the context that lived in the surrounding environment. This led to several important issues:
1) What is a social project?
2) How to respond to present and future needs?
3) how connect to the Yazd vernacular architecture ?
- The second question of the design team focused on lack of the two important issues:
First one lack of women in the past social project of Yazd, and second one the night life in yazd.
How can we as an architect minimize this absence in a social/cultural project?
- Third question: What is the position of an architect according to the social/political conditions prevailing in Iran? Is it to accept the existing statement and represent it, or could criticize and challenge the social/political statement through design and think of a new alternative to create freedom in the social project.
A democratic space with the theme of freedom for all people, all ethnicities without gender perspective.
Based on the issues defined by the design team as well as the client, the study phase was formed by examining the social projects of the city and the history of art in Yazd, focusing on women.
Considering the position of women in the current social conditions of the iran and through with the revival of Iranian identity, carpet art and carpet weaving were chosen as the notion of the project.
Carpet was a feme art that contains Iranian identity. All over the world, Iranian carpet is known as a piece of art. This piece of art is the result of the efforts of the past women's community of Iran. Another thing that was important besides the femininity of the carpet is the ability to combine and represent multiple narratives, which was one of the client's requests.
Another concept that was used in this project was the concept of Social Condenser. A concept that was proposed in the second decade of the 20th century by the Russian avant-gardes Asnova and OSA in order to create a free platform without common boundaries in order to create and synthesis new programs.
The concept of the project was formed from the synthesis of two concepts, i.e., the carpet as a feminine (cultural) piece of art and a social condenser. "Chariz project as a cultural Condenser ".
- The initial diagram of the project was formed by spreading an Iranian carpet over the city of Yazd.
Like the works of Christo Jean-Claude, the form of this carpet is influenced by the form of socio-cultural building and the city of Yazd. Building such as khan Bazar, Jame Mosque, Daulatabad Garden of Yazd and Yazd houses. The distinctive feature of Yazd city from the aerial view is the city's mass and voids (Figure/Ground) due to the central courtyards and the other is the skyline of Yazd city on the edge of the desert.
The result of this work was the creation of a fluid and topological surface (free platform). In the following, there are 4 large voids (empty spaces), each of them was a symbol of one of the prominent building of Yazd (circle: symbol of the dome of Yazd Great Mosque) - (hexagon: symbol of Daulat Abad Garden Windmill) - (cruciform: symbol of Charsu in khan Bazar) and (square: the symbol of common central courtyards inside houses) were reduced from the surface out to respect the Iranian women and as a index of their absence in the social buildings of the past and society, as well as in order to respect and represent the Yazd Figure/Ground.
These 4 large Voides, each of them represents one of the social building of the past, and due to the lack of presence of women in the project, they are directed obliquely towards the center of the project and finally they meet each other in the lower level to creat one single super void to Show a unified and coherent form as a sign of unity within the project. Within this integrated space, which can be seen from all angles of the project and is connected with the open space, the project's nature and landscape school has been defined inside it, and in the center of this space is a classic square-shaped pond, represent of the old courtyards of the historical building of Yazd.
In this topological and fluid surface, it accepted changes in order to adapt to the needs of the client and the possibility of construction. The decision of the design team was to respect the skyline of Yazd city and the surrounding environment of the project should not be tall, for this reason half of the possible height is 12 meters out of 24 meters in the highest part of the shell were used. In order to increase the degree of manufacturability and reduce the complexity of the behavior of this topological shell, we used the Char-Tagh geometry, which is the arche-type of Iranian architecture.
2023
At first, 4 symmetrical axes were placed on the shell and the intersection of these points rose up to a height of 12 meters to form an arc. Then this shell was reversed. The result of this work was the release of 4 orthogonal axes of access to the shell, which accommodated all social events day and night, and 4 perpendicular axes in the diameter of this shell, which was defined in the direction of entering the project, the highest level of accessibility in the project was created under and above the surface .4 sides of the land, and these axes are reminiscent of the archetype axes of the Char-Tagh. In the following, the similar surface on the earth was mirrored under the earth, and these two surface are tangent at the points which are their lowest and highest point.
The result of this work was to create an amazing spatial experience, as we left the classic definition of the floor in this project and the levels are fluidly transformed into each other.
Head Architect: Maziar Dolatabadi
Lead Architect: Deniz Ebrahimi Azar
Design Team: Reza Valinejad, Sina Valadi
Interior Design & Rendering: Donya Yousefi
Drawing: Fatemeh Miri, Ghazal Khosravani zade










