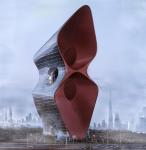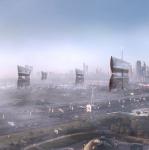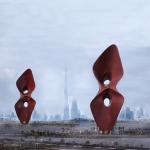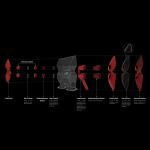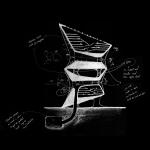The Sand Storm Absorbent Skyscraper project consists of 25 towers in Dubai, whose design idea to deal with the sandstorm in Dubai has turned their form into an open embrace to absorb dust particles.
Dust storm, also called sand storm, is a common phenomenon in arid and semi-arid regions. Sandstorms occur when a strong wind blows sand and soil particles from a dry surface. Sandstorms often occur during the summer or at the beginning of spring when rising temperatures cause strong winds. Therefore, it is expected that the intensity of storms will also increase with the increase in global temperature.
The sandstorm can have the same origin, but depending on where it passes, it carries all sorts of things along the way, containing pollutants or even viruses and bacteria.
In general, the effects of sandstorms can be sorted into three groups:
1- Environment and health: air pollution, respiratory problems, and the gradual destruction of plants and even sea creatures due to the reduction of sunlight penetration in water are some of the problems that arise in the field of health and the environment.
2- Social: these storms reduce visibility to below 500 meters and disrupt airlines. The increase in the number of accidents and injuries caused by it and the postponement of various social events such as an exhibition or festivals are other results of this natural phenomenon.
3- Economic: damage to buildings and the costs of repair and cleanup, as well as the costs of transportation disruptions and the reconstruction of infrastructure buried under sand, are part of the economic problems caused by sandstorms.
These three parts are completely connected and have a mutual influence on each other.
As you can see on the map, dry areas in the United States of America, North Africa, the Arabian Peninsula, Iran, Iraq, Kazakhstan, India, China, South Korea, and Japan are the countries that are in danger of sand storms.
Among the mentioned regions, we chose Dubai as the design location of our project. But why?
Dubai is the most populated city in the United Arab Emirates and one of the most important tourist destinations in the Middle East. In the past, the economy of this city relied only on oil, but today the tourism industry is considered an important factor in the development of Dubai. The presence of the world's most famous architects in this city and spacious lands provided suitable conditions for Dubai to quickly become a place for holding the most important architectural events and recording various records in architecture. In general, Dubai should be considered a city that is developing at a remarkable speed in various fields of business, industry, and tourism.
Designing skyscrapers is one of the most popular types of architecture in Dubai. On the other hand, this city often suffers from sandstorms that are much more intense than what is shared in photos and videos. So based on the fact that all over the world, the design of skyscrapers needs to follow a specific approach, we set ourselves the challenge of providing a suitable solution to the sandstorm in Dubai through the integration of creativity and technology.
Also according to the location of the Sand Storm Absorbent Skyscraper, and the high possibility of storms, extensive studies were done regarding this phenomenon, before starting to design.
The Absorbent Sand Storm Skyscraper is located on of the main Dubai’s rout, where sandstorms are very powerful. Therefore, how to deal with this phenomenon has formed the main concept, and the final design will be an answer to how to control this issue and make positive use of it.
To reach the final goal of this project, we considered a sustainable cycle. In this cycle, the sandstorm loses its electrical charge upon entering the building's facilities and then moves to the soil purification section. The purified soil can be used again and thus it is transferred from the silos to different industries. This cycle helped us to identify the needs of each department and provide a suitable plan for it.
Based on the needs of this project, our initial design consisted of several basic parts. In addition to the parts that make up the residential functions and other possible uses of the building, we have designed a system that allows sand storms to enter it. Then the soil particles are directed to the purification section and have the possibility of being used in sand batteries as the most important part of the sustainable design of this project. All the design steps have been done in such a way as to provide comfort and safety for the users of these skyscrapers.
• the dimensions of the inlet and outlet openings
• the length of the pipe for the wind flow.
Based on this, the dimension of the openings is reduced from the inlet side to the outlet side to achieve the proper pressure and suction. Also, the windpipe is designed in such a way that it has the shortest possible length to maintain the comfort of the users as well as the optimal pressure and suction.
Based on the obtained numbers, if the sum of pressure and suction tends to zero, the efficiency and stability of the designed system will be higher.
By examining wind analysis in Dubai, we were able to determine 25 points for the placement of towers.
Only one skyscraper is not enough to control sandstorms. So, we have predicted 25 towers on our site, which will overlap and improve the function of each other. The way these towers are arranged is in such a way that they are placed back and forth from each other, and as a result, they will provide the most protection against storms.
The design process of one module
Now let's take a look at the structure of one module from this set of 25.
1- At first we tried to achieve an organic form by reducing the edges. This organic form helped us to have more control over the wind direction.
2- As the main core of this skyscraper, the facility is responsible for absorbing sand particles and directing purified air to the outside.
3- In the third stage, vertical and horizontal accesses have been formed around the structure and facilities.
4- And as you can see here, the integration of the structure, facilities, and access routes brought us the desired final form with maximum efficiency and this module will be placed in a set of 25 in this area.
Access routes to each skyscraper are defined in four levels:
1- Designing an axis toward the main entrance of the building
2- The path of cars to the parking lot
3- Bicycle path
4- green space.
Future plan (development)
Throughout the design process, we considered two important scales:
1- The effect of these skyscrapers on the urban profile: at this stage, we defined boxes for the placement of skyscrapers, and after examining their impact on the city skyline, we placed the red towers as landmarks in the city.
2- The function of skyscrapers as an architectural design: the function of this project in the future and the zoning of its different parts were defined at this stage,
Our ultimate goal is to create a multi-functional area centered on scientific research, and the laboratories and research institutes will be used for physics, aerospace, technology, biology, and medicine. Therefore, we will have a set of 25 skyscrapers that will respond to sustainability approaches on two levels:
1- In a futuristic approach, these skyscrapers will create a residential and a research and scientific area at the same time.
2- Improving Dubai's weather conditions and changing sandstorms from a threat to an opportunity is another important issue that is considered in this project. This means that these sands will be a great source of energy production, not only for Sand Storm Absorbent Skyscraper but for a significant part of Dubai.
Sand battery (Introduction and benefits)
A “sand battery” is high-temperature thermal energy storage that uses sand or sand-like materials to store energy as heat. sand batteries work as a high-power and high-capacity reservoir for excess wind and solar energy. The energy is stored as heat, which can be used to heat homes or to provide hot steam and high-temperature process heat to industries that are often fossil-fuel dependent.
Many solids, such as sand, can be heated to temperatures well above the boiling point of water. But the reason for using sand is its high heat capacity. This means that a small amount of sand can store a large amount of energy for a long time and in addition to saving space, it can be used in various industries.
The operation of sand batteries includes four stages:
1- In the first stage, electricity is produced by turbines or solar cells
2- In the next step, a small part of this energy is directly transferred to houses and various industries
3- Most of the generated electricity is stored as thermal energy in sand batteries
4- And finally, the hot water needed in the buildings is provided by this thermal energy.
Section of batteries
The structure of batteries includes an insulated silo made of steel housing, filled with sand and heat transfer pipes. The current of electricity in the pipes turns into heat and circulates in the heat transfer pipes. This heat increases the temperature of the sands up to 600 degrees Celsius. And finally, it provides the necessary energy for various activities.
Conclusion for our design
The results obtained from case studies helped us to achieve a plan to have the highest efficiency.
In the vertical zoning of each tower, the lowest level is dedicated to public spaces and then the residential part is placed. The next level is dedicated to spaces with start-up functions. In the middle part, the equipment related to the facilities is placed and finally, the laboratories and scientific research institutes are placed. The highest level of the towers is assigned to the helipad.
1- Also, as shown, a solar chimney is designed to transfer dust into the facilities in this part.
2- In addition, based on the studies, the high melting point of sand leads to a temperature of 400 to 500 degrees Celsius. This heat will be used in the city in the form of electricity and hot water.
2023
Architecture Firm: Kalbod Design Studio
Principal Architect: Mohamad Rahimizadeh
Project Location: Dubai
Built Area: Dubai
Site Area: Dubai
Design Year: 2023
Architecture Firm: Kalbod Design Studio
Principal Architect: Mohamad Rahimizadeh
Visualization: Shaghayegh Nemati -Sara Rajabi – Ziba Baghban – Pegah Samei – Pardis Ahmadi Tools Used: rhino- Lumion- photoshop
Design Team : Shaghayegh Nemati – Zahra Tavasoli -Fateme Shaerzadeh

