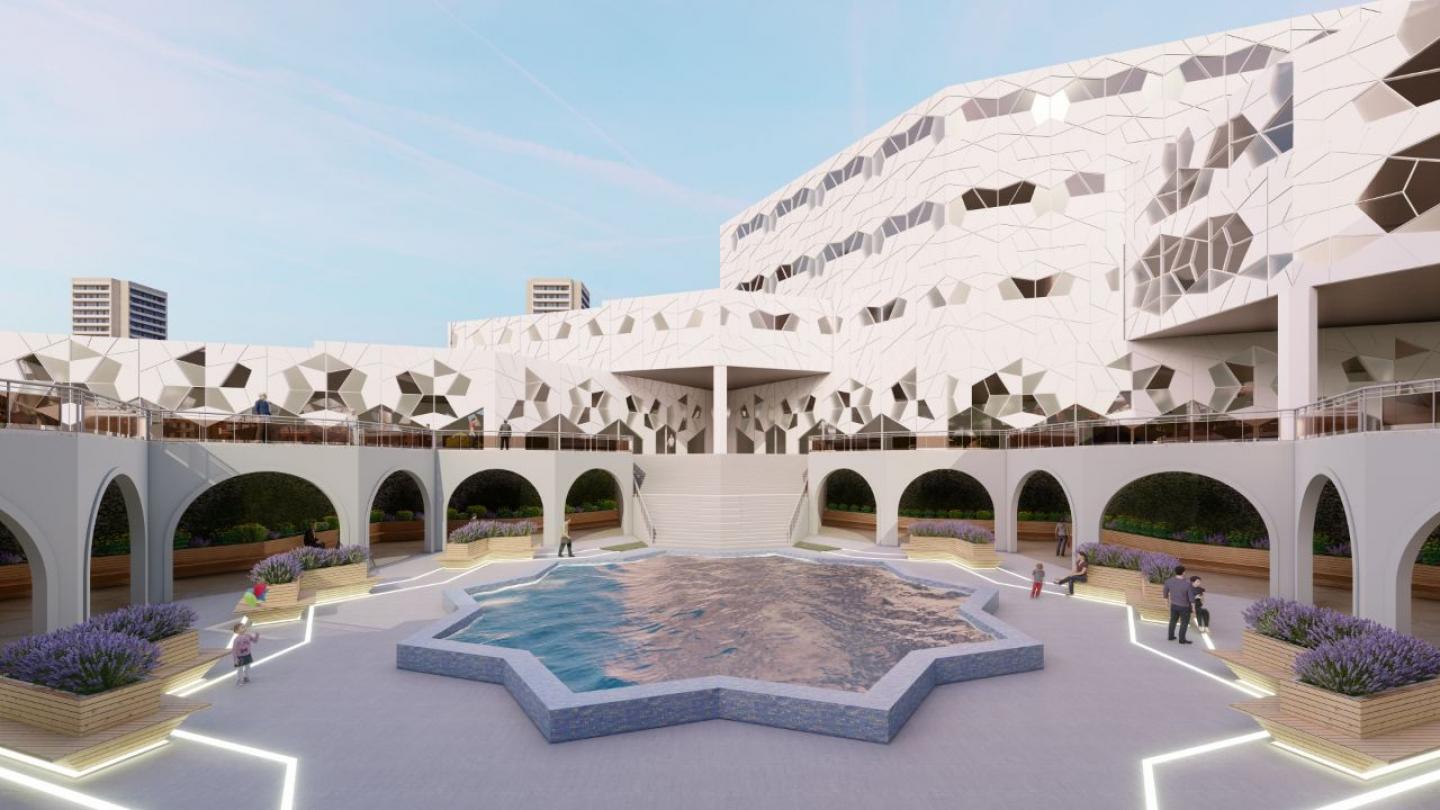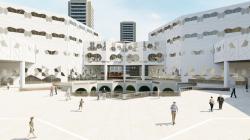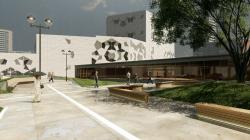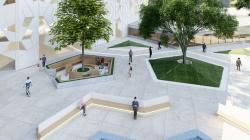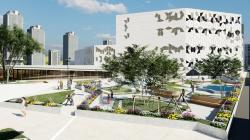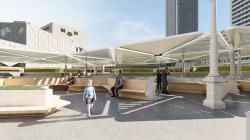Iranian architecture is one of the most elegant and orderly architectures that exist.
From the past until now, it has been tried to preserve this style.
Symmetry is one of the most important pillars in Iranian architecture and this beauty has been preserved in this project to maintain this need.
One of the most valuable heritage and culture of us Iranians lies in the style of Iranian architecture.
In this project, we tried to show the order and geometry used in Iranian architecture, because the sense of belonging and the importance of past architecture is very important to us.
The name of this node (node two
Five) is a combination of several node devices. This knot has been used a lot in the tiling of our past buildings.
By adding volume to this node and creating a break in the volume, we were able to control the amount of adverse wind and have the minimum use of natural light in the space.
In the designed plan, there are five palaces, which are composed of five important souvenirs of Mashhad city (food souvenirs, handicrafts, perfumes, carpets, jewelry), which show the importance of people to the culture of this city to tourists.
Another attraction of this project is the garden cafe, which consists of many terraces and a glass roof, some of this space is located on the lower floor and some of this space is located on the upper floor. This space is a reminder of the importance of gardens and green spaces in Iranian architecture as well. .
2023
2023
Concrete Structures
Roof: Waffle with a span of 12 to 16 meters
Total parking capacity: 1000 cars
Capacity: 4000 people
students:
mahla jalayeri javareshk
fahimeh fayyaz
supervisor:
iman mirshojaeian hosseini
