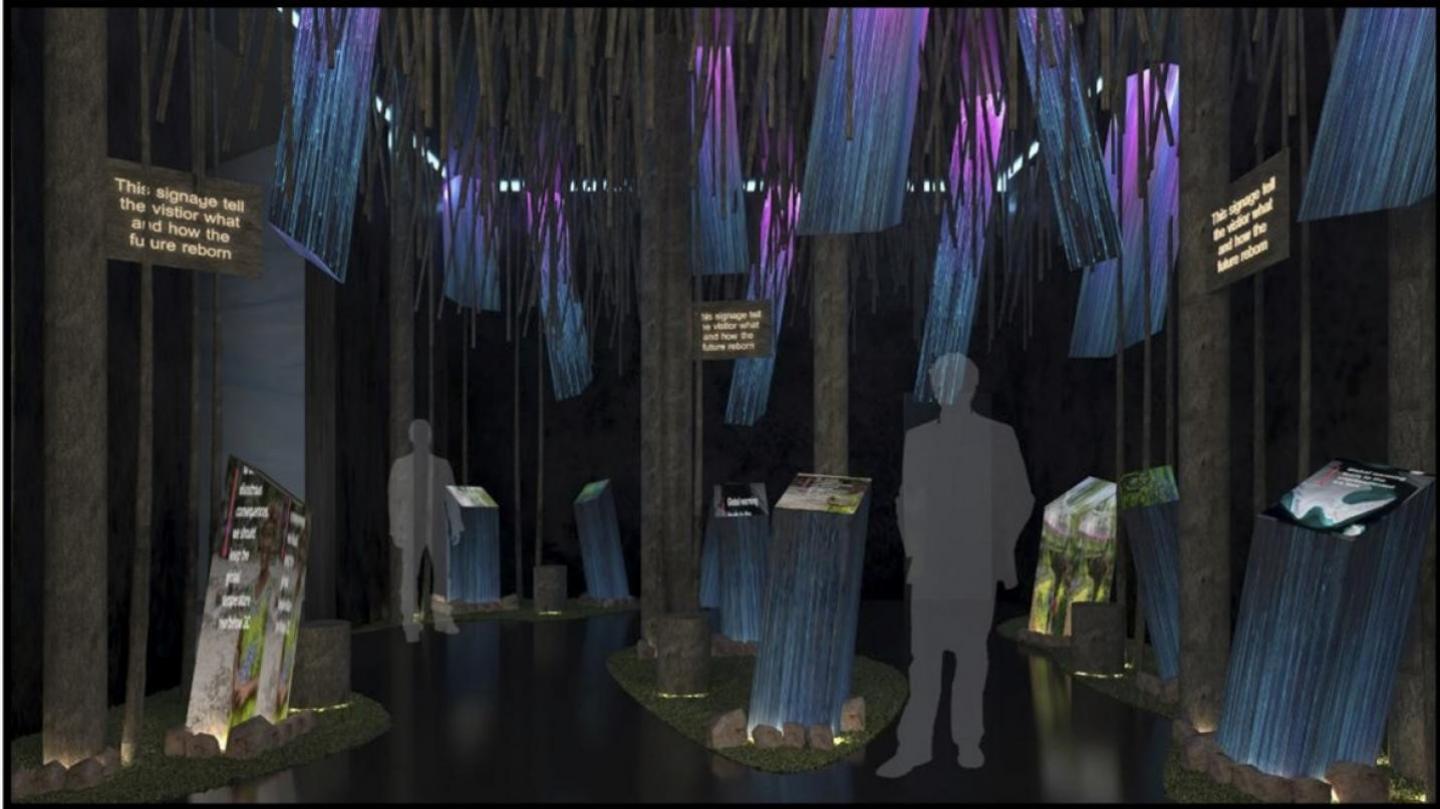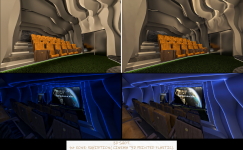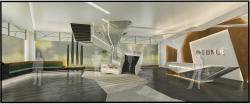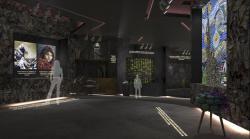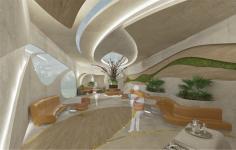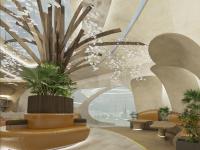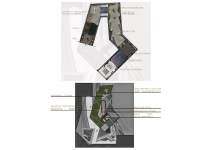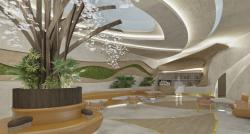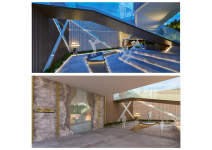Enhance Local Environmental Communities Through Biophilic Interior Spaces:
This project is about Formulating a center with an atmospheric that helps people to acknowledge a new experience about 3R’s lifestyle methods. That is vestige on energy savings, human’s mental and physical health, and environmental pollution. To keep interior designers UpToDate to the new techniques of Eco-friendly and recycled materials, with its variety of usage. Therefore, the community will be aware of what affect the environment badly and how to avoid it, moreover it will attempt to decrease pollution and Increase economic growth in Egypt by “converting waste materials into valuable raw materials, recycling creates jobs, builds more competitive manufacturing industries and significantly contributes to the Egyptian economy”.
While the location is Ain El Sira, in Cairo governorate, has a great impact on the Center because of the surrounded natural resources and identity of location.
Concept of project:Connectivity
- Connectivity between waste forms and nerve system in a ways representing target of center.
- Ability to connect between interior spaces and 3R’s by use of waste material.
Philosophy of project:
- The way waste change into free form under both heat and pressure, Abstract of how nerve system acts forms while responding new feeling.
- The goal of project is to gain out come of how each space will effect and change behavior of people towards concept of 3R’s to create sustainable environment.
- The system and formulation of nervous system and it’s divisions translated to abstract goal of center both achieve the same goal.
2020
2020
The building has a skeleton system structure with flat slabs while the 2nd floor is a ramp slop structure form leads to the outdoor area.
The project involves plans, cross-sections with technical detailing, Elevations, and systems.
The Interior treatments follow the rule of 3R's techniques and Technologies while cladding made of recycled plastics, papers, and Glass, Every technique used in interior spaces is to represent the message of center.
Software Used:
3dmax
AutoCAD
Photoshop
Project List of Activities:
1st floor
-Reception
- Research laps.
- Waiting Areas
- Interactive Tree.
2nd floor:
-Restaurant
-Exhibitions
-3D Plastic cinema.
-Waiting Areas
-Lobby
-Bathrooms.
-Gift shops
Outdoor Area with movable stage and open waste gallery.
Designed by: Rawan Ashraf Zaki
Supervised by: Professor Dr. Rasha El Zeiny, Professor Dr. Hoda Madkour, Professor Dr. Dalia Ezzat, Lecturer Assistant Ghada Ammar, Lecturer Assistant Ingy El zeini.
