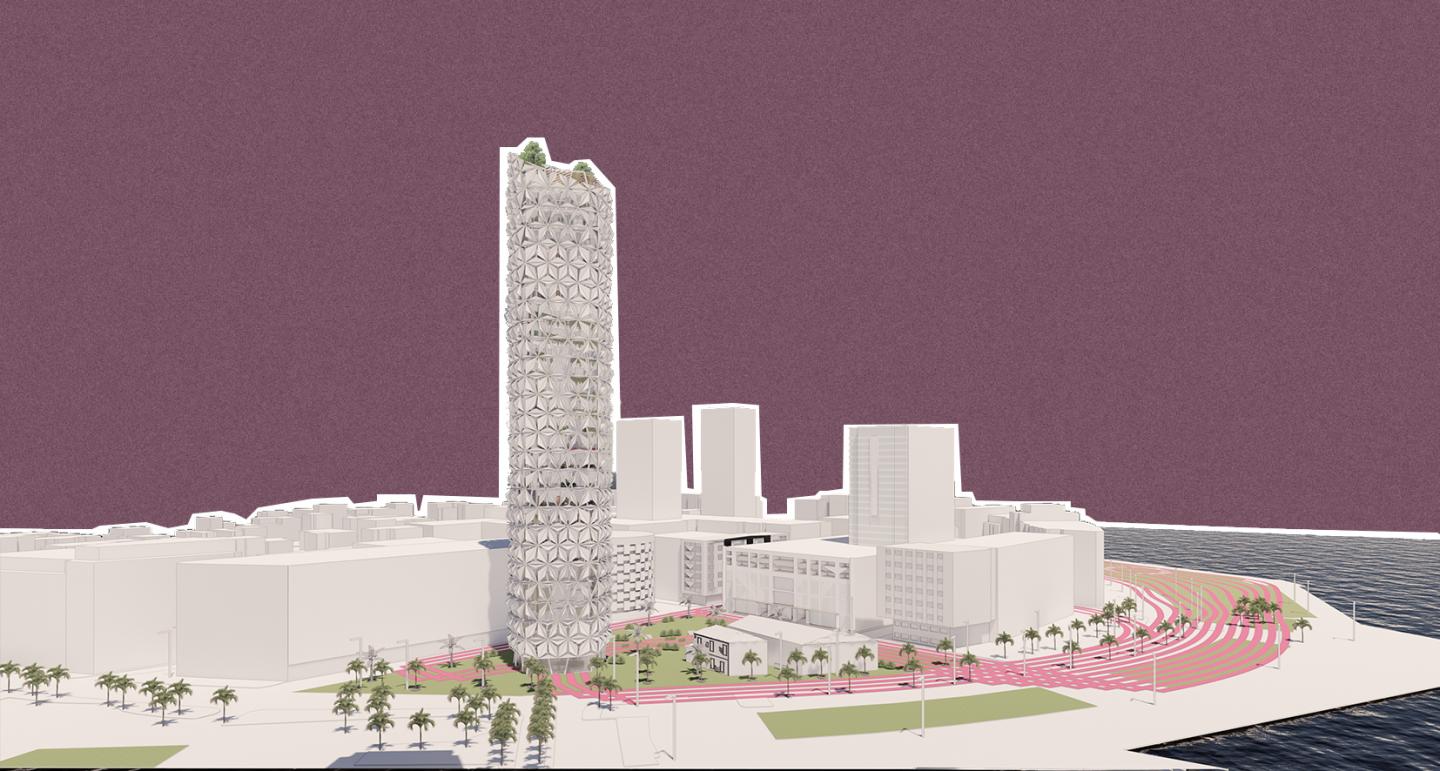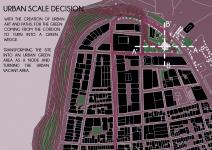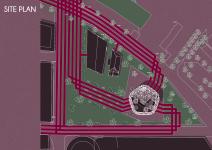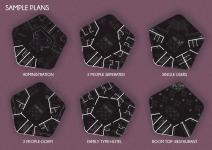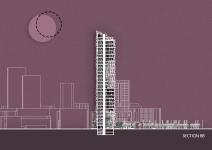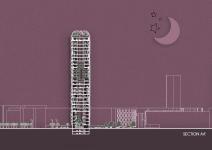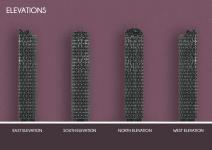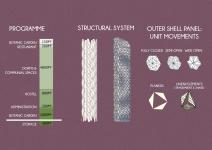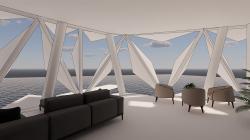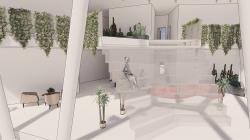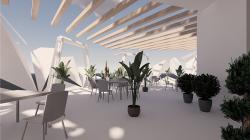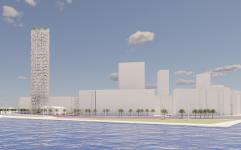Especially in İzmir, there is a shortage of accommodation for students. By designing a housing/dormitory project for a certain segment and inquiring how housing projects relate and contribute to their immediate urban surroundings and how they could create public and semi-public urban spaces.
Vision: The green nodal point that the green wedge stabs from the cordon into the city’s void.
Mission: Instead of being the last point of the cordon, which is the place of youth people gathers and spends their time, transforming it into a place where green does not end, but rather intensifies.
It is accepted that housing design is not only a collection of units where people live but also a point of contagion. In Alsancak, İzmir, on this location-specific, knowing the value of the cordon, and designing the green not as a limited space, but as wedges, and by inserting it into the indoor space, ensuring its continuity.
To provide a panoramic view where the green is stabbed in the indoor space with green wedges - with the potential of the land, the sea and city view, not only the interior life of the house but also the vista outside the space has been improved. Minimizing the amount of settlement of the building on the ground, make the green wider. Solving a centralized plan with the modular system of the minimal building, floor plans are formed that can see every point of the city. Aim to expand the vista by using minimum walls. That solution is using a double skin; first, to set the structural system with a frame with steel construction, and the other is, to place panels that can be opened and closed depending on the angle of the sun.
What we call a green wedge does not just get stuck in the building, it turns into a landscape as much as possible by opening a slit in it. Thus, there is not only a place where people sleep, but also a space where they can spend time together. This north-facing slit has a large and spacious area with both constant light and an endless sea vista.
2022
Project Site: 5500 m²
Within usage of parametric design, the skyscraper concept is valued with not only structural system but also the second skin. Which is the panels that they can opens and closes, depends on the sun's angle.
Designer: Elif Ertemiz
Supervisors:
Hasan Burak ÇAVKA, Ins. Dr.
Mehmet Tolga KEZER, Lecturer
The Green Wedge by Elif Ertemiz in Turkey won the WA Award Cycle 44. Please find below the WA Award poster for this project.
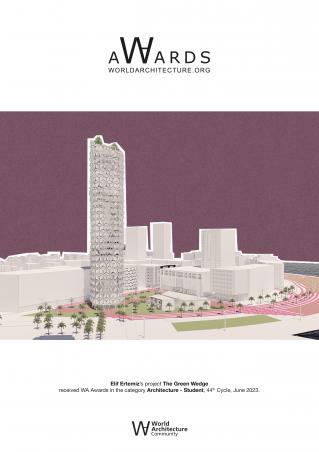
Downloaded 0 times.
Favorited 5 times
