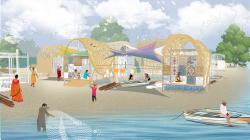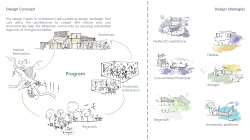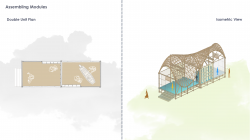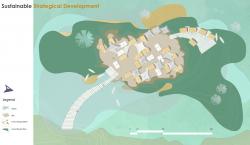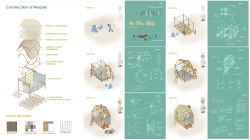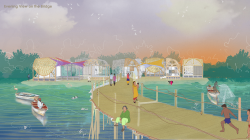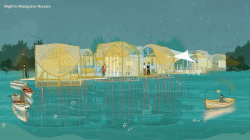Given the current scenario of the Fishermen Community residing in the mangrove forest in outskirts of Karachi, where the rising unsustainable development has been threatening the whole region for years and it is now on the verge of disappearance. WWF is working with fishermen and community-based organizations to rehabilitate mangrove forest and provide alternatives to unsustainable harvests. This ongoing program has the potential to open a window into the exploration of conservation interventions.
The selected site whereas is rich in context, just adjacent to mangrove swamps is a Sandspit Beach, a main hub for visitors to enjoy boating, fish catch and observe turtle hatching. While the mangrove forest lies opposite to it stays neglected.
The design hopes to understand self-sustaining design strategies that can allow the architecture to coexist with nature and that can also economically help the fishermen community by ensuring sustainable regrowth of mangrove habitat.
To resolve the existing problems, a program is built to make workshops for fishermen and mangrove nursery, to facilitate researchers. A nursery will not help in restoring habitat but it will also incorporate visitors to spread awareness. The selected site is surrounded with water and is accessible only via boats so a connecting bridge is also made a part of the program which will give a means of pedestrian access to the community as well as the visitors. It will also act as a spine to connect workshop and mangrove nursery with one another. Fisherman workshops are scattered on the land whereas at the end of the bridge Mangrove Nursery is being facilitated. Because the selected site is surrounded with water it was essential to keep in mind of the flooding problems on land during design. And therefore the designed modules are floatable.
2022
2023
Modular units are convertible and holds the potential to run each program whether it is a workshop or a nursery unit. The versatility of the module is run by the idea to transform itself in order to adapt to any situation. The possibility of different spatial solutions is enabled by the modularity that characterizes the internal composition. In the mangrove during rainy reason the water rises so it was kept in mind to use lightweight materials to make modules floatable in flooding scenario.
The materials which are used in making a module are; bamboo, waste of boat wood, plastic and water drums. The skeleton of the roof is made of bamboo poles which is entirely covered with bamboo lattice t, whereas the wall panels are of four types based on the materials used; bamboo panel, waste wood panel, cloth panel, and bamboo curtain panel.
The roof and walls of the module are convertible and open the opportunity to add and subtract spaces based on the needs. A single module can be repeated multiple times by sharing walls to form a cluster. The lightweight complex roof structure provides shade and also serves as a hindrance space for birds to rest and nest. The essence of architecture is in its assemblance in emergency and getting dissolved in forest when the habitat is restored. After 40-50 years, the bridge can become an experiential space for explorers and enthusiasts.
This project is made under the supervision of our studio teacher Wajiha Siddiqui and our mentor Nimr Pervez.

