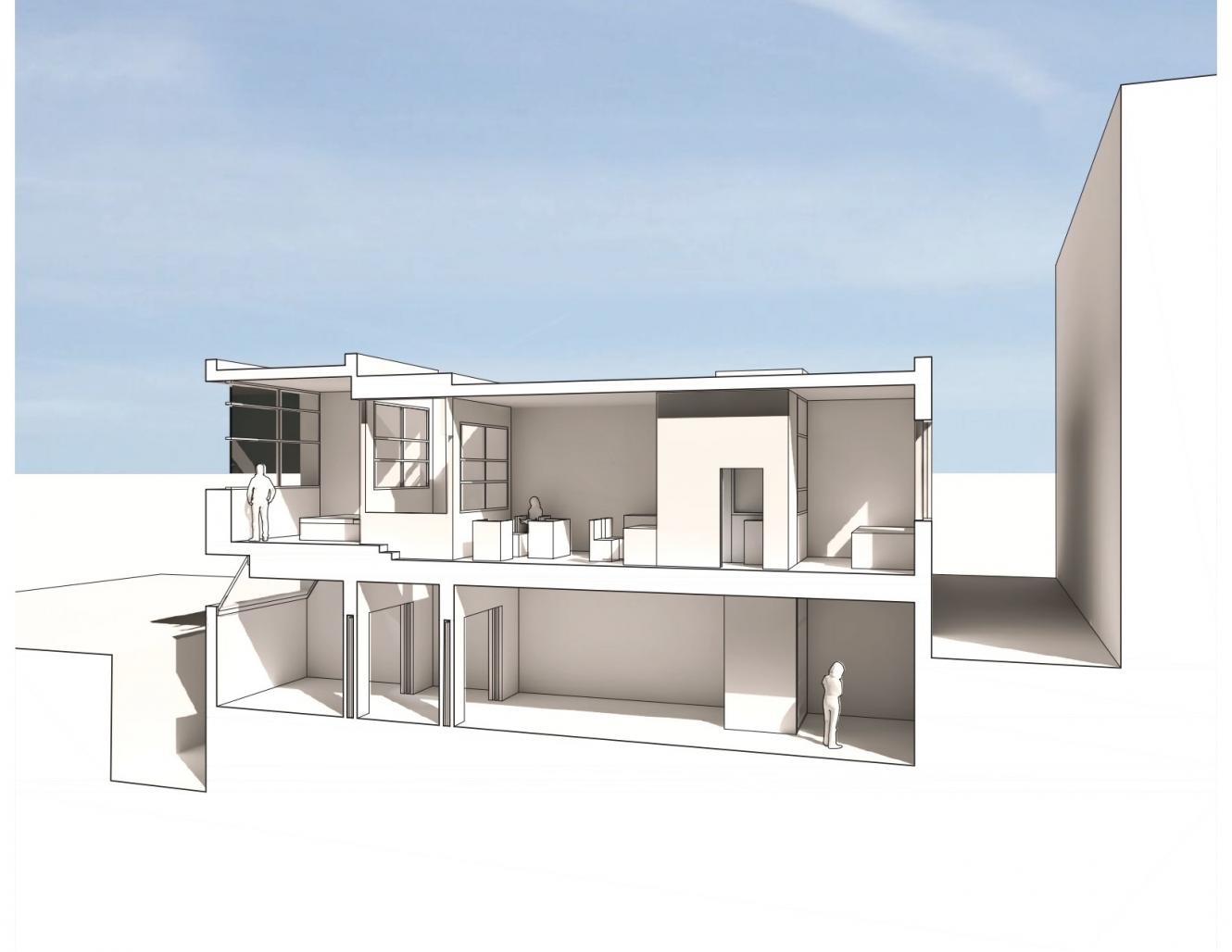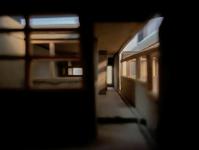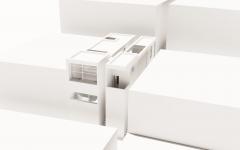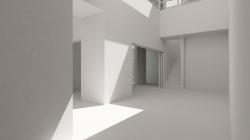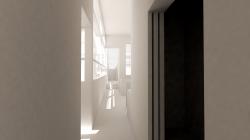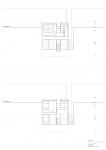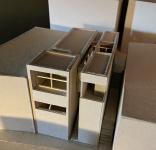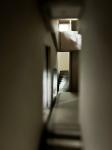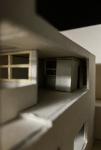The intention behind the design is to build a studio/gallery that also doubles as a dwelling for an artist whose work consists primarily of medium- to large-format paintings. The site is located in Amman, Jordan and lies on a slope extending from zero to four meters in elevation. The site is oriented towards the north and south along the short side. In addition, on the west, there is a pre-existing building, and on the east lies two flights of stairs. The design of the gallery is two bar-like configurations that divide the interior and exterior spaces with a main axis dividing the bars to create an entry along the main axis from the two different stair landings on the original site to the gallery. The gallery is designed to attain natural light and ventilation, by mainly using a skylight, an open courtyard, and several openings. Each space is designed to create a different experience by the use of single-level, tall, wide, compressed, and narrow spaces; in addition to views of the cityscape of Amman and control of natural light suitable for the paintings. The public entry is from the north and south through a staircase reflecting the original site's staircase. The interior spaces are organized linearly along the datum created by the axis. The ground floor level consists of the gallery and studio, which the artist can join the studio gallery during exhibitions and also the gallery space for painting. There is a central main courtyard that allows Maximum light and ventilation to the upper level and gallery; in addition, several light wells are provided to allow light to enter certain parts of the gallery. Moving to the second floor from the north entrance lies the private space. The organization is carried through the upper level following the two bar-like configurations, providing a transition zone that allows the artist and guests to look into the gallery in the courtyard as well as a slice of framed view of the cityscape of Jordan by the end of the transition zone until reaching the sleeping area one would see the full framed view.
2022
2D using AutoCAD program, 3D renders using V-ray Rhino, and handmade model using basswood sticks and chipboard.
Designer: Rawan Khedr
Instructor: Roberto Castillo
Artist's Residence by Rawan Khedr in United Arab Emirates won the WA Award Cycle 43. Please find below the WA Award poster for this project.
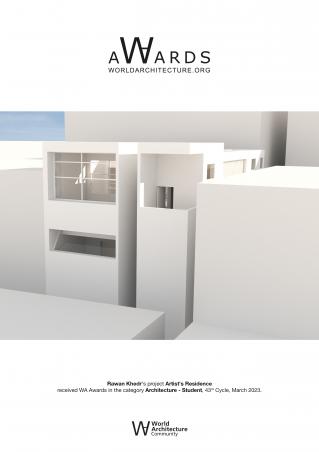
Downloaded 0 times.
Favorited 1 times
