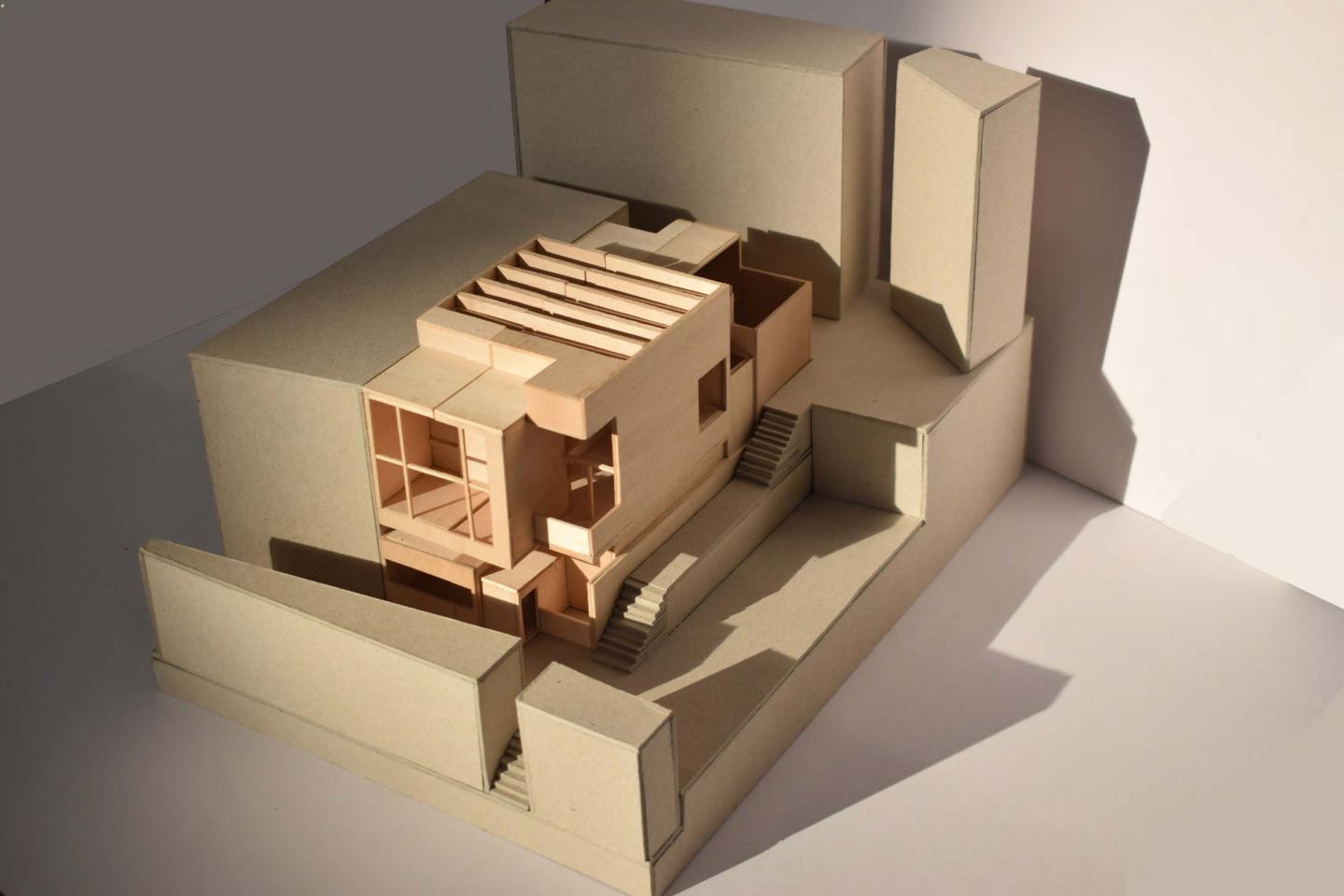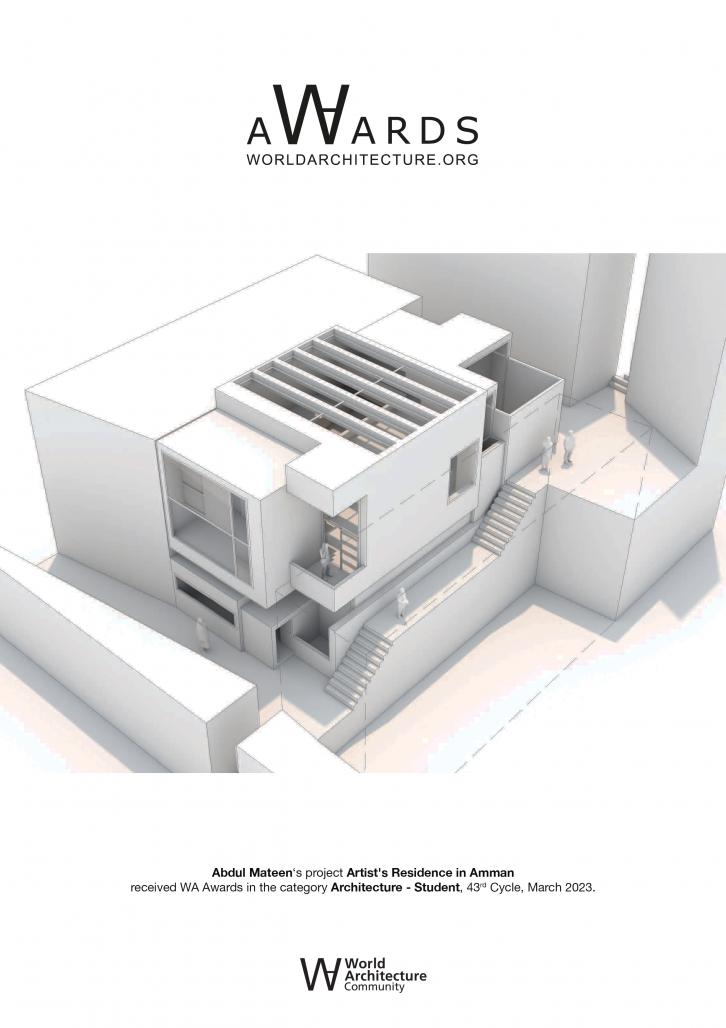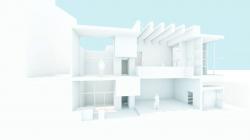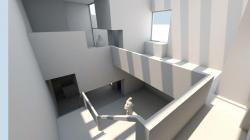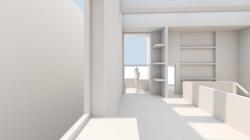The project is located in the city of Amman, Jordan and it serves as a secondary home and studio/gallery for an artist whose work consists primarily of medium- to large-format paintings.
The main organizational strategy of this dwelling is to have three zones ranging from most private to most public and are divided into spaces by a circulation zone.
The building is designed in a way that each space can attain natural light, this is achieved by mainly skylight, open courtyard, and several openings.
Each space has its unique experience created by double level, single level spaces, tall, wide, compressed, narrow spaces, in addition to views to the exterior and natural lighting.
The transition from one space to another is experienced by change in height and use of step up or step down.
The public entry is on the south elevation where one walks in between the office and the garden place, by making this circulation space compressed, it is experienced as walking through a mass instead of walls.
As one walks through they enter the gallery which has a double level zone and a single level zone where the paintings are hung. The natural light entering through the sky light is always providing light to the space in an indirect way to avoid damage to the paintings.
The transition from the gallery is marked by a compressed threshold, upon entering the semi public zone. The open courtyard doubles as a space for dining.
The vertical circulation is pushed towards the side of the building parallel to the exterior public staircase. The staircase takes one from semi public to a semi private zone. The studio of the artist that can be accessible by the guests. The open studio consists of a balcony and a window with a shelf to sit, which provides sufficient natural light along with skylight.
The bedroom has a large opening that frames the rural setting of the site, and is pushed away from the façade giving the room a sense of monumentality.
The circulation takes place above the gallery allowing the artist to overlook his paintings from a different perspective. The living room faces an open courtyard allowing the room to get sufficient natural light. This room also doubles as a guest room allowing the artist's guests to stay over.
2022
2D drawings drafter on AutoCAD, 3D model and rendering on Rhino with Vray, and Hand made model from basswood.
Designer: Abdul Mateen
Instructor: Gregory Spaw
Artist's Residence in Amman by Abdul Mateen in United Arab Emirates won the WA Award Cycle 43. Please find below the WA Award poster for this project.
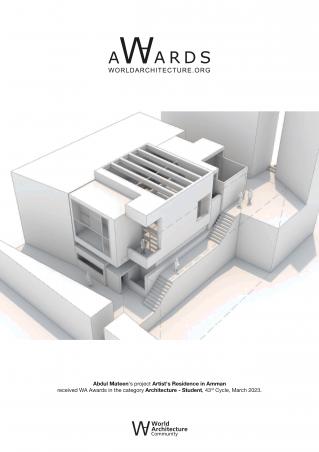
Downloaded 0 times.
