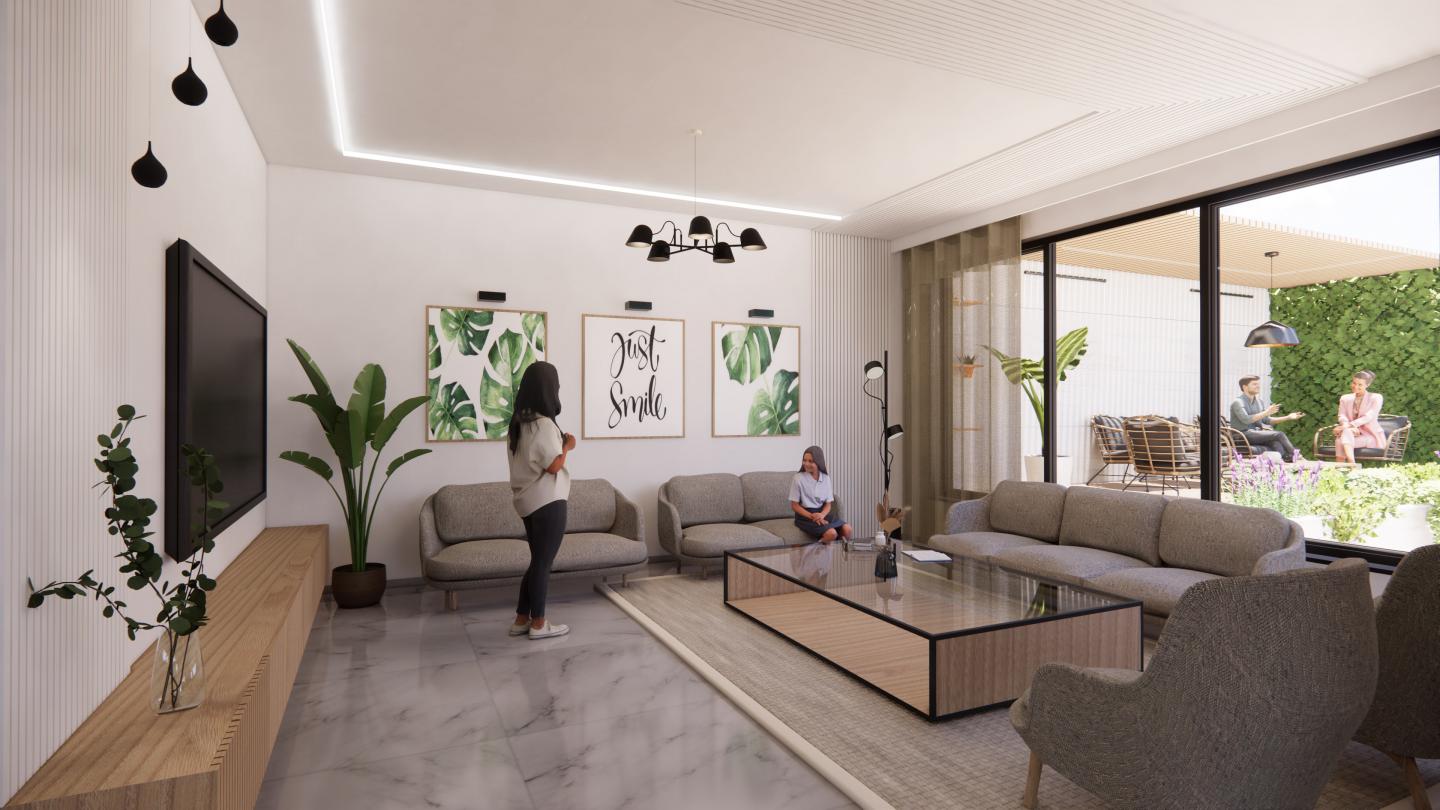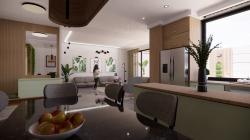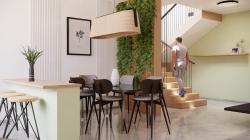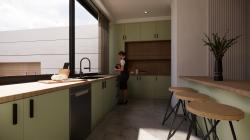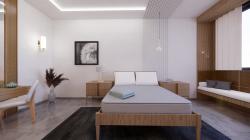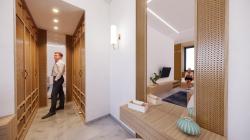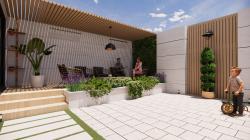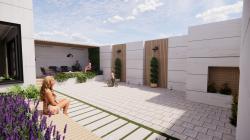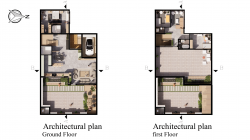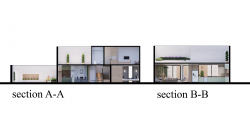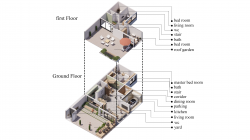Architecture is about perception – in two different senses. Although it is always an expression of a general perceived zeitgeist, it also influences the individual psychological state. Architectural psychology studies the interdependencies that play out here, including the way colours are perceived, the impact of floor plans, and approaches to urban planning. The current focus is on designing physical settings with health in mind – a concept known as “healing architecture”.
Healing architecture takes a holistic approach that considers every aspect: interior design and building design, as well as the way the building fits in with the surroundings. Placing healthcare buildings in central locations rather than keeping them separate and at the edge of urban areas results in greater levels of social acceptance and breaks down people’s taboos and fears. This facilitates what can truly be called a healthy approach to illness.
At the beginning of the emergence of healing architecture, only the use of the factors of this branch of architecture was of interest in healing places, while this quality dimension in housing was given less attention. In this project, called the healing house, which includes two floors with living spaces, dining room, kitchen, master bedroom, bathroom, parking and entrance on the first floor and two bedrooms, living room, bathroom, toilet and roof on the second floor and Four residents, father, mother and two daughters, have been designed in accordance with the healing architectural factors.:
Healing architectural factors is depicted through increasing open and semi-open spaces, providing the possibility of natural ventilation, providing natural views and scenery, maximum use of natural light, using plants and greenery in indoor and outdoor spaces, using natural materials such as wood, mat in the interior design, furniture and the work of bright colors inspired by nature. The presence of various spaces in this project to provide a variety of privacy (collective privacy, optimal privacy, individual privacy) is also one of the other solutions used to increase the mental and social health of the residents.
2023
Location: Iran, Kashmar
Area: 128 square meters
Status: Designed
Student: Toktam Rasaei (Master student of Interior Architecture, Ferdows Institute of Higher Education, Mashhad, Iran)
Supervisor: Dr Maryam Mojtabavi (Assistant Professor, Department of Architecture, Ferdows Higher Education Institute, Mashhad, Iran)
Favorited 1 times
